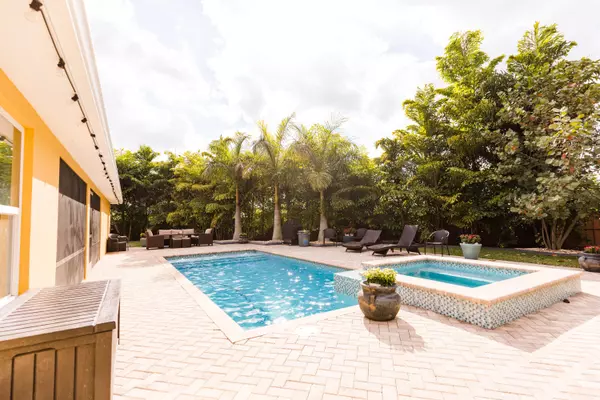Bought with Larry Linder Real Estate, Inc.
$572,508
$559,900
2.3%For more information regarding the value of a property, please contact us for a free consultation.
5856 NW Joppa CT Port Saint Lucie, FL 34986
4 Beds
3 Baths
2,277 SqFt
Key Details
Sold Price $572,508
Property Type Single Family Home
Sub Type Single Family Detached
Listing Status Sold
Purchase Type For Sale
Square Footage 2,277 sqft
Price per Sqft $251
Subdivision Port St Lucie Section 46 1St Replat
MLS Listing ID RX-10780376
Sold Date 04/21/22
Bedrooms 4
Full Baths 3
Construction Status Resale
HOA Fees $43/mo
HOA Y/N Yes
Year Built 2014
Annual Tax Amount $7,882
Tax Year 2021
Lot Size 10,454 Sqft
Property Description
This pristine turnkey pool home runs along the preserve with privacy fence enclosing the spacious, beautiful newly landscaped backyard. The front yard has also been newly landscaped with vinyl fencing and stamped concrete. This home boasts polished porcelain floors & recessed lighting throughout, Low-E double pane/hung windows, Plantation style blinds, Stainless Appliances w/Induction range & true Convection oven, over-sized polished nickel cabinet pulls on the upgraded cabinetry, Moen nickel finish faucets, 6 1/4'' wood baseboards, 3 1/4'' wood Windsor window casings, designer: lighting, wall trim in dining room & foyer columns, ''Nest'' thermostat, security system, hurricane shutters, premium Chamberlain silent garage openers with 4 remotes & 2 keypads, insulated garage doors.
Location
State FL
County St. Lucie
Area 7370
Zoning RS-2PS
Rooms
Other Rooms Attic, Cabana Bath, Den/Office, Family, Laundry-Inside
Master Bath Combo Tub/Shower, Dual Sinks, Mstr Bdrm - Ground
Interior
Interior Features Built-in Shelves, Entry Lvl Lvng Area, Foyer, French Door, Pantry, Pull Down Stairs, Roman Tub, Split Bedroom, Volume Ceiling, Walk-in Closet
Heating Central, Electric, Heat Pump-Reverse
Cooling Ceiling Fan, Central
Flooring Tile
Furnishings Unfurnished
Exterior
Exterior Feature Auto Sprinkler, Covered Patio, Custom Lighting, Fence, Screened Patio, Shutters, Well Sprinkler, Zoned Sprinkler
Parking Features 2+ Spaces, Driveway, Garage - Attached
Garage Spaces 3.0
Pool Auto Chlorinator, Equipment Included, Gunite, Heated, Inground, Salt Chlorination, Spa
Community Features Sold As-Is
Utilities Available Electric, Public Sewer, Public Water, Well Water
Amenities Available None
Waterfront Description None
Roof Type Comp Shingle
Present Use Sold As-Is
Exposure East
Private Pool Yes
Building
Lot Description < 1/4 Acre
Story 1.00
Foundation Block, CBS, Stucco
Construction Status Resale
Others
Pets Allowed Yes
Senior Community No Hopa
Restrictions None
Acceptable Financing Cash, Conventional
Horse Property No
Membership Fee Required No
Listing Terms Cash, Conventional
Financing Cash,Conventional
Read Less
Want to know what your home might be worth? Contact us for a FREE valuation!

Our team is ready to help you sell your home for the highest possible price ASAP




