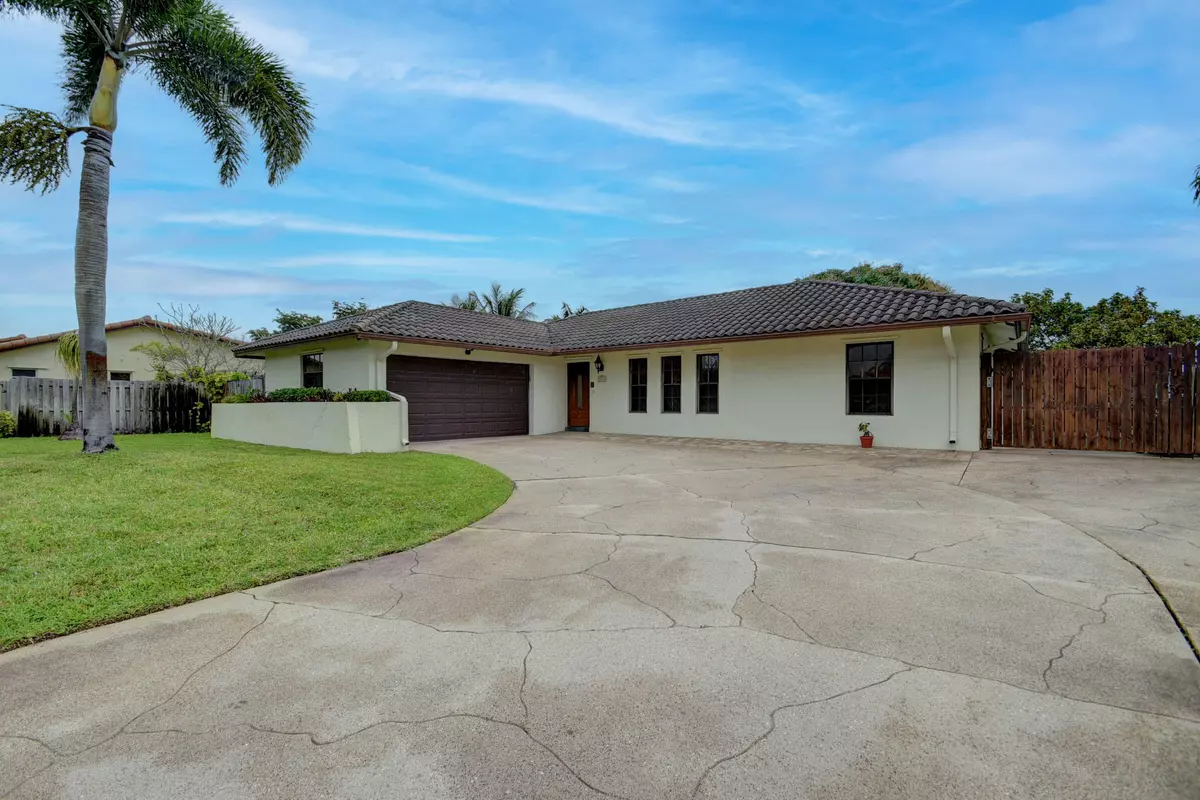Bought with Steadfast Realty LLC
$642,000
$664,900
3.4%For more information regarding the value of a property, please contact us for a free consultation.
6760 Escondida DR Lake Clarke Shores, FL 33406
3 Beds
2 Baths
1,790 SqFt
Key Details
Sold Price $642,000
Property Type Single Family Home
Sub Type Single Family Detached
Listing Status Sold
Purchase Type For Sale
Square Footage 1,790 sqft
Price per Sqft $358
Subdivision Escondida
MLS Listing ID RX-10777572
Sold Date 05/02/22
Style Ranch,Spanish
Bedrooms 3
Full Baths 2
Construction Status Resale
HOA Fees $50/mo
HOA Y/N Yes
Year Built 1981
Annual Tax Amount $5,258
Tax Year 2021
Lot Size 9,795 Sqft
Property Description
MUST SEE! WON'T LAST! Professionally Remodeled; No Expense Spared; Expert Craftsmanship and High-End, Custom Finishes thru out. Spacious floorplan w/separate formal living, family, dining, & bonus room off master used as a mancave. 2-car garage w/auto opener, custom cabinets in laundry room, entryway w/sitting area, walk in closets, french doors out to screened patio w/kitchen pass-thru bar, beautiful commercial-grade tile thru out home & patio, USB outlets, new stainless appliances, custom glazed-wood cabinets w/quartzite countertops & window sills, large u-shaped kitchen w/breakfast bar, custom wood window treatments, large fenced lot backs up to easement & greenspace, car port, shed & concrete pad on side for your boat/RV. 3 mature mango & 2 avocado trees. Too much more to mention here
Location
State FL
County Palm Beach
Area 5470
Zoning SFR(ci
Rooms
Other Rooms Family, Laundry-Inside
Master Bath Mstr Bdrm - Ground, Mstr Bdrm - Sitting
Interior
Interior Features Split Bedroom, Walk-in Closet
Heating Central
Cooling Ceiling Fan, Central
Flooring Other, Tile
Furnishings Unfurnished
Exterior
Exterior Feature Fence, Fruit Tree(s), Room for Pool, Screen Porch, Shed, Shutters, Well Sprinkler, Zoned Sprinkler
Parking Features 2+ Spaces, Carport - Attached, Drive - Decorative, Garage - Attached, RV/Boat
Garage Spaces 2.0
Utilities Available Cable, Electric, Public Sewer, Public Water
Amenities Available Bike - Jog, Boating, Picnic Area
Waterfront Description None
Water Access Desc Ramp
View Other
Roof Type S-Tile
Exposure West
Private Pool No
Building
Lot Description < 1/4 Acre
Story 1.00
Foundation CBS, Stucco
Construction Status Resale
Schools
Elementary Schools Meadow Park Elementary School
Middle Schools Conniston Middle School
High Schools Forest Hill Community High School
Others
Pets Allowed Yes
HOA Fee Include Common R.E. Tax
Senior Community No Hopa
Restrictions Buyer Approval
Acceptable Financing Cash, Conventional, VA
Horse Property No
Membership Fee Required No
Listing Terms Cash, Conventional, VA
Financing Cash,Conventional,VA
Read Less
Want to know what your home might be worth? Contact us for a FREE valuation!

Our team is ready to help you sell your home for the highest possible price ASAP




