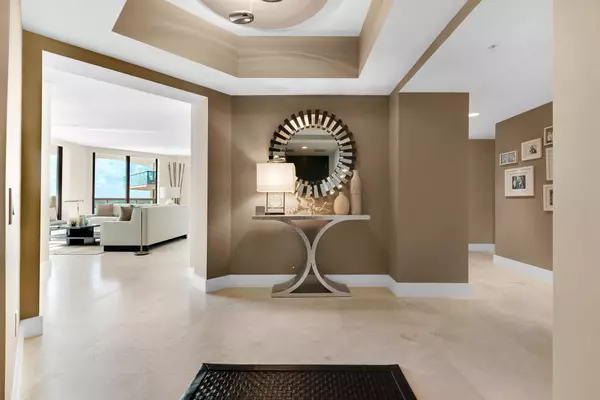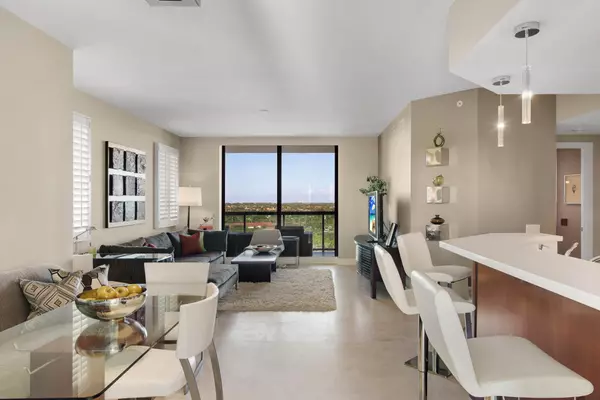Bought with Bex Realty, LLC
$825,000
$869,000
5.1%For more information regarding the value of a property, please contact us for a free consultation.
3620 Gardens Pkwy 903b Palm Beach Gardens, FL 33410
3 Beds
3 Baths
2,622 SqFt
Key Details
Sold Price $825,000
Property Type Condo
Sub Type Condo/Coop
Listing Status Sold
Purchase Type For Sale
Square Footage 2,622 sqft
Price per Sqft $314
Subdivision Landmark At The Gardens
MLS Listing ID RX-10388476
Sold Date 06/19/18
Style Contemporary
Bedrooms 3
Full Baths 3
Construction Status Resale
HOA Fees $1,832/mo
HOA Y/N Yes
Min Days of Lease 180
Leases Per Year 2
Year Built 2007
Annual Tax Amount $13,170
Tax Year 2017
Property Description
ONLY B BUILDING CONDO ON THE MARKET...spectacular lake, sunset & city lights views! Largest 3BR/3BA with 2,622 AC sq. ft., the Peninsula floorplan lives & feels like a single family home. Stunningly beautiful - with marble & wood floors, updated kitchen, motorized solar shades & plantation shutters plus CA style closets. Exceptional contemporary furnishings from Sklar available. Live the luxury, carefree lifestyle you deserve...24 hr. valet, concierge, well-appointed Social, Theatre and Game Rooms, sun-deck level pool, state-of-the-art fitness center with steam rooms & BBQ area. Steps from world-class shopping at the Gardens Mall & fine dining. 10 minutes to pristine Jupiter & Juno beaches. 20 min to PBIA. Location, location, location...PET FRIENDLY!! Exclusion living room artwork.
Location
State FL
County Palm Beach
Community Landmark At The Gardens.
Area 5230
Zoning PCD Residential
Rooms
Other Rooms Family
Master Bath Dual Sinks, Whirlpool Spa
Interior
Interior Features Elevator, Fire Sprinkler, Split Bedroom, Walk-in Closet
Heating Central
Cooling Central
Flooring Carpet, Marble, Wood Floor
Furnishings Furniture Negotiable
Exterior
Exterior Feature Covered Balcony, Wrap Porch
Parking Features 2+ Spaces, Assigned, Garage - Building, Guest
Garage Spaces 2.0
Utilities Available Cable
Amenities Available Bike Storage, Billiards, Business Center, Community Room, Exercise Room, Extra Storage, Game Room, Library, Lobby, Manager on Site, Pool, Putting Green
Waterfront Description Lake
View City, Lake
Exposure SW
Private Pool No
Building
Story 17.00
Unit Features Corner
Foundation CBS, Concrete
Unit Floor 9
Construction Status Resale
Schools
Middle Schools Howell L. Watkins Middle School
High Schools William T. Dwyer High School
Others
Pets Allowed Restricted
HOA Fee Include Cable,Common Areas,Elevator,Insurance-Bldg,Maintenance-Exterior,Manager,Pool Service,Reserve Funds,Roof Maintenance,Sewer,Water
Senior Community No Hopa
Security Features Lobby,Private Guard,Security Light,TV Camera
Acceptable Financing Cash, Conventional
Horse Property No
Membership Fee Required No
Listing Terms Cash, Conventional
Financing Cash,Conventional
Pets Allowed Up to 2 Pets
Read Less
Want to know what your home might be worth? Contact us for a FREE valuation!

Our team is ready to help you sell your home for the highest possible price ASAP




