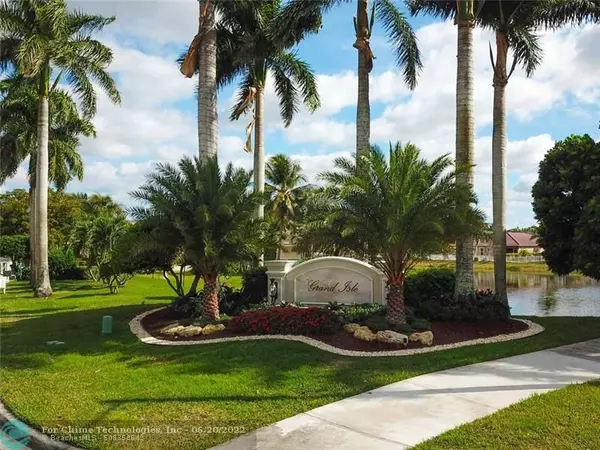$920,000
$869,900
5.8%For more information regarding the value of a property, please contact us for a free consultation.
4932 NW 119th Ter Coral Springs, FL 33076
6 Beds
4.5 Baths
3,652 SqFt
Key Details
Sold Price $920,000
Property Type Single Family Home
Sub Type Single
Listing Status Sold
Purchase Type For Sale
Square Footage 3,652 sqft
Price per Sqft $251
Subdivision Wyndham Lakes Central
MLS Listing ID F10327808
Sold Date 06/20/22
Style Pool Only
Bedrooms 6
Full Baths 4
Half Baths 1
Construction Status Resale
HOA Fees $161/qua
HOA Y/N Yes
Year Built 1998
Annual Tax Amount $9,055
Tax Year 2021
Lot Size 9,014 Sqft
Property Description
Grand Isle - the Premier Guard Gated Community in all of Wyndham Lakes. Highly desired school district. Stunning, immaculate & well maintained rarely offered Martinique model w/ 6 Bdrms 4.5 baths on a private cul-de-sac. Impressive curb appeal with side entry 3 car garage. Huge paver driveway w/basketball goal. 3 baths newly remodeled. Screened 27' covered patio with a pool w/ two spills & jacuzzi. Two-zone A/C, one unit recently replaced. Accordion storm shutters. S/S Kitchen appliances. Quality construction w/ concrete 2nd floor. 4 bdms w/walk-in closets-Huge master bdrm w/coffered ceiling & sitting area. Large master closet and master bath w/ dual vanities, jacuzzi tub & large shower w/frameless enclosure. One bdrm downstairs with bath. 9 fans, 20' ceilings. Great 2nd floor views.
Location
State FL
County Broward County
Community Grand Isle
Area North Broward 441 To Everglades (3611-3642)
Zoning RS-4
Rooms
Bedroom Description At Least 1 Bedroom Ground Level,Master Bedroom Upstairs,Sitting Area - Master Bedroom
Other Rooms Attic, Den/Library/Office, Family Room, Recreation Room, Utility Room/Laundry
Dining Room Breakfast Area, Eat-In Kitchen, Formal Dining
Interior
Interior Features Foyer Entry, French Doors, Laundry Tub, Roman Tub, Split Bedroom, Volume Ceilings, Walk-In Closets
Heating Central Heat, Electric Heat
Cooling Ceiling Fans, Central Cooling, Electric Cooling
Flooring Carpeted Floors, Tile Floors
Equipment Automatic Garage Door Opener, Dishwasher, Disposal, Dryer, Electric Range, Electric Water Heater, Icemaker, Microwave, Owned Burglar Alarm, Refrigerator, Self Cleaning Oven, Smoke Detector, Wall Oven, Washer
Exterior
Exterior Feature Exterior Lighting, Patio, Screened Porch, Storm/Security Shutters
Garage Spaces 3.0
Pool Below Ground Pool, Child Gate Fence, Equipment Stays, Heated, Screened, Whirlpool In Pool
Community Features Gated Community
Water Access N
View Garden View, Pool Area View
Roof Type Barrel Roof
Private Pool No
Building
Lot Description Less Than 1/4 Acre Lot
Foundation Concrete Block Construction, Cbs Construction
Sewer Municipal Sewer
Water Municipal Water
Construction Status Resale
Schools
Elementary Schools Eagle Ridge
Middle Schools Coral Spg Middle
High Schools Stoneman;Dougls
Others
Pets Allowed Yes
HOA Fee Include 483
Senior Community No HOPA
Restrictions No Lease First 2 Years,Ok To Lease With Res
Acceptable Financing Cash, Conventional, VA
Membership Fee Required No
Listing Terms Cash, Conventional, VA
Special Listing Condition As Is, Deed Restrictions
Pets Allowed No Aggressive Breeds
Read Less
Want to know what your home might be worth? Contact us for a FREE valuation!

Our team is ready to help you sell your home for the highest possible price ASAP

Bought with EXP Realty LLC




