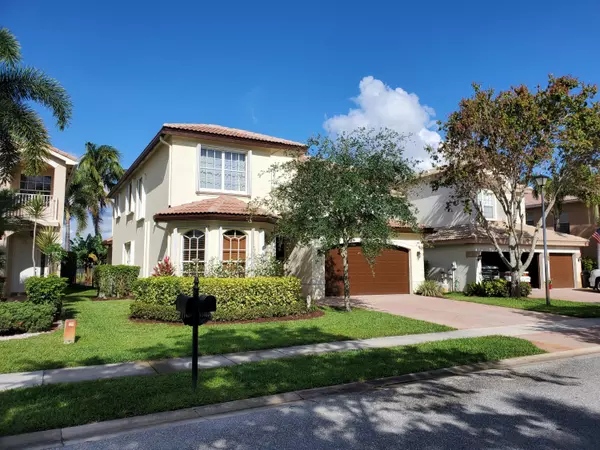Bought with Coldwell Banker Realty
$849,900
$849,900
For more information regarding the value of a property, please contact us for a free consultation.
11403 Millpond Greens DR Boynton Beach, FL 33473
5 Beds
4 Baths
3,507 SqFt
Key Details
Sold Price $849,900
Property Type Single Family Home
Sub Type Single Family Detached
Listing Status Sold
Purchase Type For Sale
Square Footage 3,507 sqft
Price per Sqft $242
Subdivision Canyon Isles 3
MLS Listing ID RX-10792927
Sold Date 08/03/22
Style Contemporary
Bedrooms 5
Full Baths 4
Construction Status Resale
HOA Fees $375/mo
HOA Y/N Yes
Year Built 2006
Annual Tax Amount $7,341
Tax Year 2021
Lot Size 6,646 Sqft
Property Description
PICTURESQUE WATER VIEWS await you in this fantastic Canyon Isles home. As you enter this beautiful light and bright 5 Bedroom, 4 FULL Bathroom, PLUS a large loft area home, you will notice an open floor plan with spacious living room and dining room perfect for holidays and large family events. The first floor offers a bedroom with a full bathroom that can be used as an office or den space. FABULOUS WATER AND SUNSET VIEWS are yours to enjoy in the comfortably sized family room and kitchen with EAT IN AREA. Enjoy cooking and entertaining in the LARGE Gourmet Kitchen with a BIG center island, GRANITE countertops, tile backsplash, 42'' wood cabinets, and STAINLESS STEEL appliances. Enjoy the Florida birds and SUNSETS sitting under the covered patio in the LARGE PRIVATE fenced in backyar
Location
State FL
County Palm Beach
Community Canyon Isles
Area 4720
Zoning AGR-PU
Rooms
Other Rooms Family, Laundry-Inside, Laundry-Util/Closet, Loft, Recreation
Master Bath Dual Sinks, Mstr Bdrm - Upstairs, Separate Shower, Separate Tub
Interior
Interior Features Built-in Shelves, Entry Lvl Lvng Area, Foyer, Kitchen Island, Pantry, Roman Tub, Upstairs Living Area, Walk-in Closet
Heating Central, Electric
Cooling Ceiling Fan, Central, Zoned
Flooring Carpet, Ceramic Tile, Laminate
Furnishings Unfurnished
Exterior
Exterior Feature Auto Sprinkler, Covered Patio, Fence, Lake/Canal Sprinkler, Room for Pool, Shutters, Zoned Sprinkler
Parking Features 2+ Spaces, Driveway, Garage - Attached
Garage Spaces 2.0
Community Features Sold As-Is, Gated Community
Utilities Available Cable, Electric, Public Sewer, Public Water
Amenities Available Basketball, Bike - Jog, Clubhouse, Community Room, Fitness Center, Internet Included, Manager on Site, Picnic Area, Pool, Sidewalks, Spa-Hot Tub, Street Lights, Tennis
Waterfront Description Lake
View Lake
Roof Type S-Tile
Present Use Sold As-Is
Exposure East
Private Pool No
Building
Lot Description < 1/4 Acre, Sidewalks
Story 2.00
Foundation CBS
Construction Status Resale
Schools
Elementary Schools Sunset Palms Elementary School
Middle Schools Woodlands Middle School
High Schools Olympic Heights Community High
Others
Pets Allowed Restricted
HOA Fee Include Cable,Common Areas,Management Fees,Manager,Recrtnal Facility,Reserve Funds,Security
Senior Community No Hopa
Restrictions Lease OK,Tenant Approval
Security Features Burglar Alarm,Gate - Manned,Gate - Unmanned,Security Patrol
Acceptable Financing Cash, Conventional, FHA, VA
Horse Property No
Membership Fee Required No
Listing Terms Cash, Conventional, FHA, VA
Financing Cash,Conventional,FHA,VA
Pets Allowed No Aggressive Breeds
Read Less
Want to know what your home might be worth? Contact us for a FREE valuation!

Our team is ready to help you sell your home for the highest possible price ASAP




