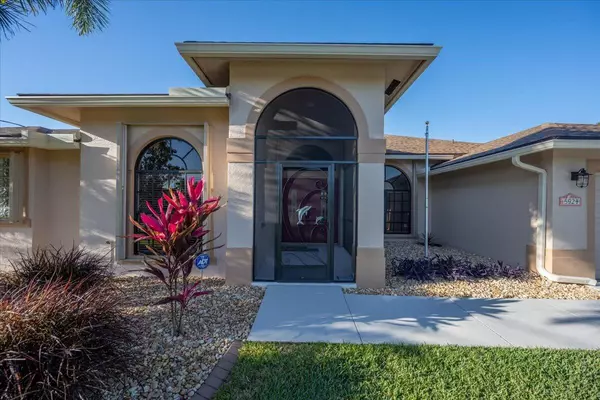Bought with Montesano Realty & Associates LLC
$563,000
$560,000
0.5%For more information regarding the value of a property, please contact us for a free consultation.
5924 NW Batchelor TER Port Saint Lucie, FL 34986
4 Beds
3 Baths
2,484 SqFt
Key Details
Sold Price $563,000
Property Type Single Family Home
Sub Type Single Family Detached
Listing Status Sold
Purchase Type For Sale
Square Footage 2,484 sqft
Price per Sqft $226
Subdivision Port St Lucie Section 44
MLS Listing ID RX-10790802
Sold Date 08/19/22
Style Contemporary
Bedrooms 4
Full Baths 3
Construction Status Resale
HOA Y/N No
Year Built 2004
Annual Tax Amount $6,102
Tax Year 2021
Lot Size 10,000 Sqft
Property Description
2 CONTRACTS FELL THROUGH, BUYER COULDN'T SECURE LOAN. Beautiful, private custom 4/5 bedroom, 3 full bath, 2 car garage with a salt water pool home located in the desirable Torino area of Port Saint Lucie West. Close to shopping, restaurants, theaters, And Mets Stadium with no H.O.A. Constructed of Royall Wall reinforced concrete slabs, rated at 140 mph wind with highest ratings of energy efficiency. Move in ready with 3,980 sq ft under roof, 2,484 sq ft under air. Home backs up to a preserve. New roof (03/2022), new gutters and downspouts color coordinated with accordion hurricane shutters, newly painted inside and outside, granite countertops, 42'' cherrywood cabinets, new stainless steel appliances, newer washer and dryer, french doors, tile on the diagonal, updated flooring
Location
State FL
County St. Lucie
Community Royal Professionals
Area 7370
Zoning RS-2PS
Rooms
Other Rooms Attic, Cabana Bath, Convertible Bedroom, Den/Office, Family, Great, Laundry-Util/Closet, Storage
Master Bath Dual Sinks, Separate Shower, Separate Tub, Whirlpool Spa
Interior
Interior Features Built-in Shelves, Ctdrl/Vault Ceilings, Entry Lvl Lvng Area, Foyer, French Door, Pantry, Pull Down Stairs, Roman Tub, Split Bedroom, Volume Ceiling, Walk-in Closet
Heating Central
Cooling Central
Flooring Carpet, Ceramic Tile, Laminate, Wood Floor
Furnishings Unfurnished
Exterior
Exterior Feature Auto Sprinkler, Covered Patio, Custom Lighting, Fence, Screen Porch, Screened Patio, Shed
Parking Features 2+ Spaces, Driveway, Garage - Attached
Garage Spaces 2.0
Pool Autoclean, Equipment Included, Gunite, Inground, Salt Chlorination
Utilities Available Cable, Electric, Public Sewer, Public Water
Amenities Available Bike - Jog
Waterfront Description None
View Pool, Preserve
Roof Type Comp Shingle
Exposure East
Private Pool No
Building
Lot Description < 1/4 Acre
Story 1.00
Foundation CBS
Construction Status Resale
Others
Pets Allowed Yes
Senior Community No Hopa
Restrictions None
Acceptable Financing Cash, Conventional, FHA, VA
Horse Property No
Membership Fee Required No
Listing Terms Cash, Conventional, FHA, VA
Financing Cash,Conventional,FHA,VA
Pets Allowed No Aggressive Breeds
Read Less
Want to know what your home might be worth? Contact us for a FREE valuation!

Our team is ready to help you sell your home for the highest possible price ASAP




