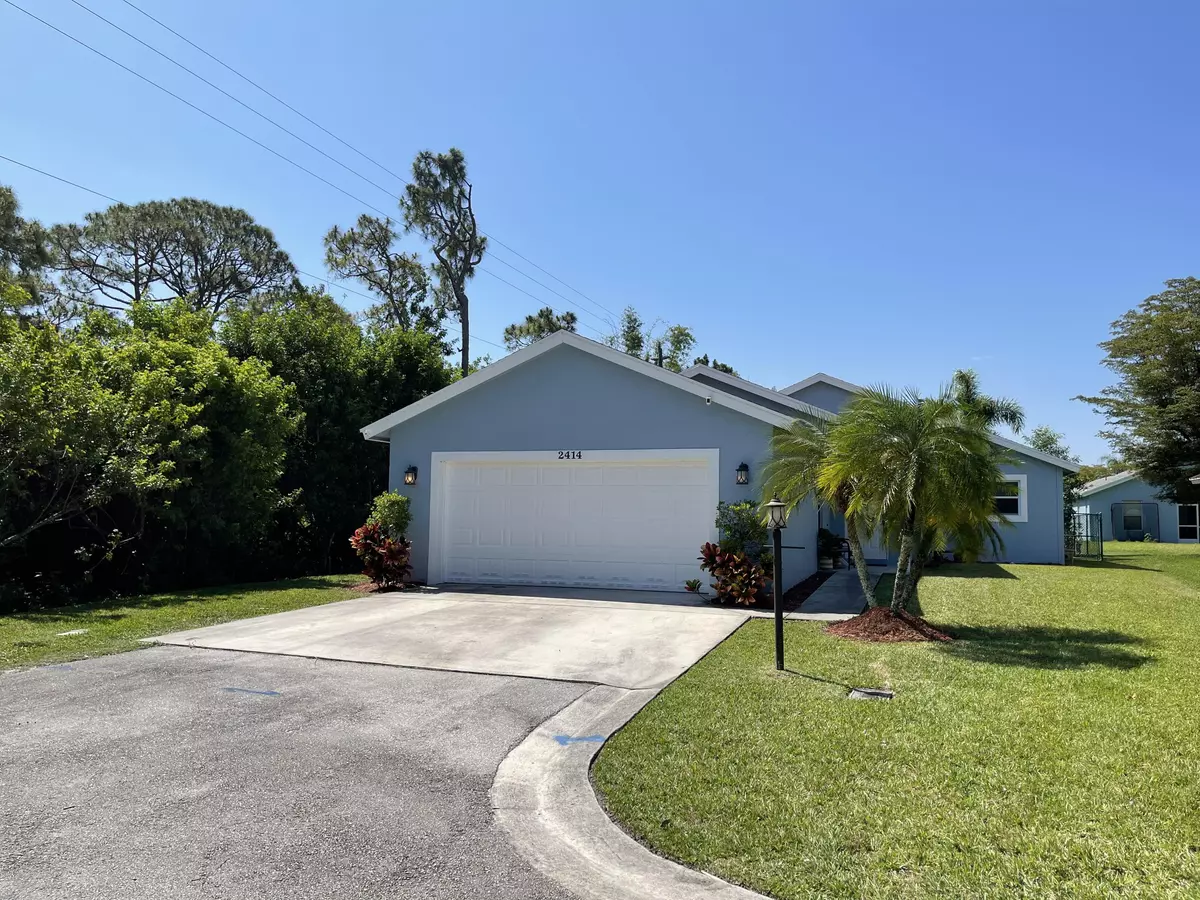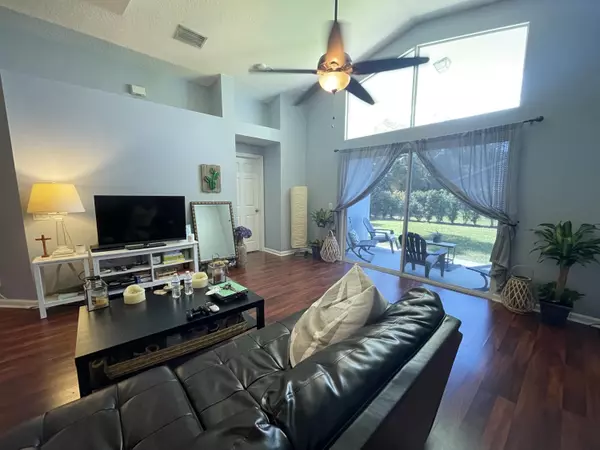Bought with Berkshire Hathaway Florida Rea
$380,000
$380,000
For more information regarding the value of a property, please contact us for a free consultation.
2414 SW Regency RD Stuart, FL 34997
2 Beds
2 Baths
1,280 SqFt
Key Details
Sold Price $380,000
Property Type Single Family Home
Sub Type Single Family Detached
Listing Status Sold
Purchase Type For Sale
Square Footage 1,280 sqft
Price per Sqft $296
Subdivision River Forest
MLS Listing ID RX-10818750
Sold Date 09/16/22
Style Key West
Bedrooms 2
Full Baths 2
Construction Status Resale
HOA Fees $155/mo
HOA Y/N Yes
Leases Per Year 1
Year Built 2002
Annual Tax Amount $3,307
Tax Year 2021
Lot Size 7,230 Sqft
Property Description
Showings begin July 30th in this Friendly, highly sought after Boating community of River Forest. All Ages, all size & breeds of dogs are welcome. Home is light & bright with a spacious open floor plan. Big backyard is fully fenced and has plenty of space for a pool. The front yard has plenty of space for adding 1 or 2 additional rooms for a growing family. Home Constructed of solid concrete. Newer A/C & Water Heater & 2 car garage. Home is located at the end of a dead-end road. Community has underground utilities, HOA fee is only 155 per month and offers Clubhouse/Pool Facilities, Workout Room, Community Boat Ramp launching into St Lucie River & leads to Ocean, Cable with HS Internet. Boat/RV parking just $30.00 a month upon availability. Great schools, 5 minutes to I-95
Location
State FL
County Martin
Community River Forest
Area 7 - Stuart - South Of Indian St
Zoning Residential
Rooms
Other Rooms Great, Laundry-Util/Closet
Master Bath Dual Sinks, Mstr Bdrm - Ground, Separate Shower
Interior
Interior Features Ctdrl/Vault Ceilings, Entry Lvl Lvng Area, Kitchen Island, Split Bedroom, Volume Ceiling, Walk-in Closet
Heating Central, Electric
Cooling Ceiling Fan, Central, Electric
Flooring Laminate, Tile
Furnishings Unfurnished
Exterior
Exterior Feature Auto Sprinkler, Covered Patio, Fence, Room for Pool, Screen Porch, Shutters, Zoned Sprinkler
Parking Features Driveway, Garage - Attached, Vehicle Restrictions
Garage Spaces 2.0
Community Features Deed Restrictions, Sold As-Is
Utilities Available Cable, Electric, Public Sewer, Public Water, Underground
Amenities Available Basketball, Bike - Jog, Boating, Community Room, Fitness Center, Manager on Site, Park, Picnic Area, Playground, Pool
Waterfront Description None
Water Access Desc Common Dock,Ramp,Up to 40 Ft Boat
View Garden
Roof Type Comp Shingle
Present Use Deed Restrictions,Sold As-Is
Exposure North
Private Pool No
Building
Lot Description < 1/4 Acre, 1/4 to 1/2 Acre
Story 1.00
Foundation Block, CBS, Concrete
Construction Status Resale
Schools
Elementary Schools Crystal Lake Elementary School
Middle Schools Dr. David L. Anderson Middle School
High Schools South Fork High School
Others
Pets Allowed Yes
HOA Fee Include Cable,Common Areas,Common R.E. Tax,Manager,Other,Pool Service
Senior Community No Hopa
Restrictions Buyer Approval,Commercial Vehicles Prohibited,No Lease First 2 Years
Security Features Burglar Alarm,Security Sys-Owned
Acceptable Financing Cash, Conventional
Horse Property No
Membership Fee Required No
Listing Terms Cash, Conventional
Financing Cash,Conventional
Read Less
Want to know what your home might be worth? Contact us for a FREE valuation!

Our team is ready to help you sell your home for the highest possible price ASAP




