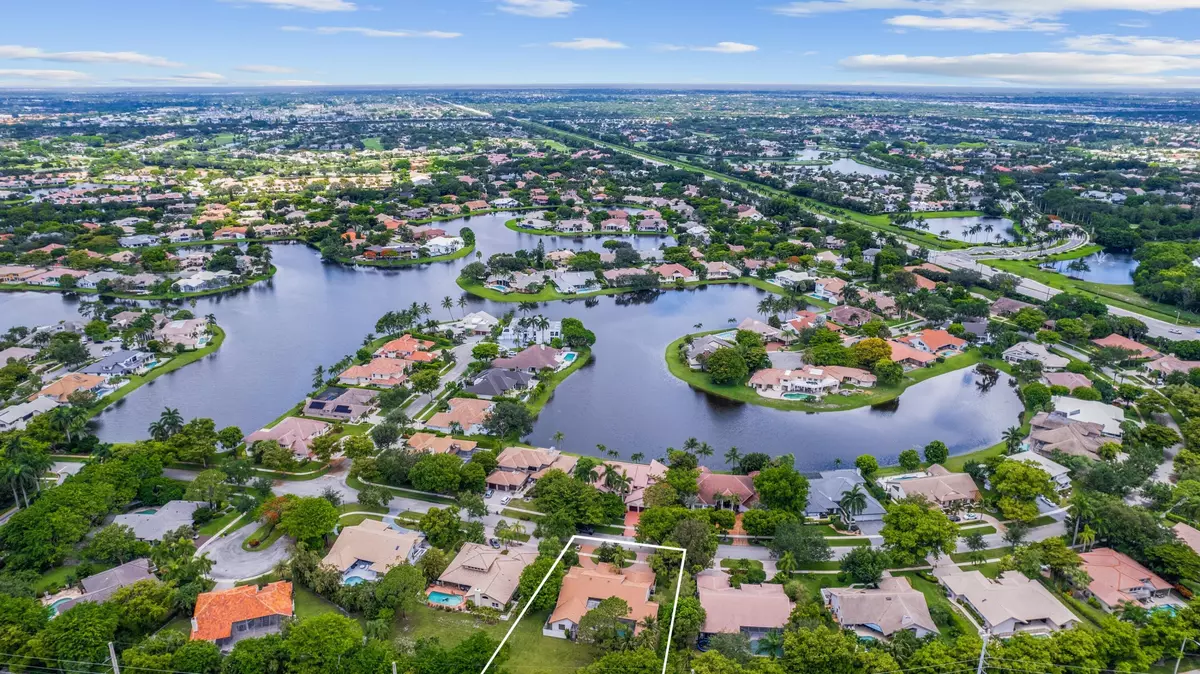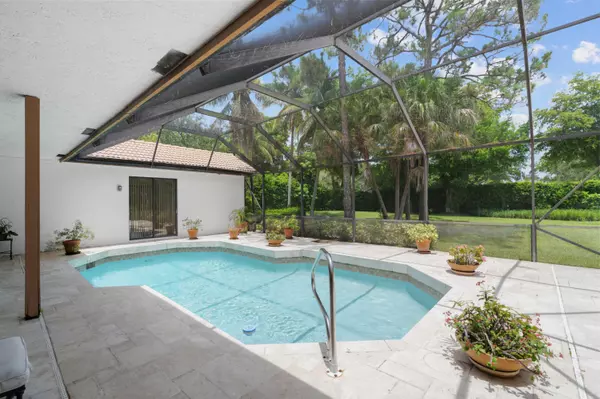Bought with Compass Florida LLC
$1,200,000
$1,350,000
11.1%For more information regarding the value of a property, please contact us for a free consultation.
4406 Woodfield BLVD Boca Raton, FL 33434
5 Beds
4.1 Baths
3,690 SqFt
Key Details
Sold Price $1,200,000
Property Type Single Family Home
Sub Type Single Family Detached
Listing Status Sold
Purchase Type For Sale
Square Footage 3,690 sqft
Price per Sqft $325
Subdivision Woodfield Hunt Club Ii
MLS Listing ID RX-10808155
Sold Date 09/30/22
Bedrooms 5
Full Baths 4
Half Baths 1
Construction Status Resale
HOA Fees $565/mo
HOA Y/N Yes
Year Built 1987
Annual Tax Amount $9,497
Tax Year 2021
Lot Size 0.530 Acres
Property Description
Gorgeous 1-Story Estate Home in Boca Raton's Most Luxurious Gated Community of Woodfield Hunt Club! No Required Membership! 5 BR | 4.1 BA | 2 GA. Bright Open Split Floor Plan, Double Door Entrance, Dramatic Vaulted Ceilings, Recessed Lighting & Marble Tile Floors. Oversized Eat-In Kitchen, Wood Cabinets, Island, Granite Counters & Backsplash with Incredible Pool Views! Bonus Office & Library. Living Room with Tranquil Pool Views. 2 Master Suites! Walk-In Closets, Oversized Ensuite, Dual Sink Vanity, Soaking Tub & Glass Shower. Huge Lush Backyard, Screened Pool & Patio, Travertine Pavers. Resort-Like Amenities Including Tennis Courts, Basketball Courts, Playground,, Fitness Center & Clubhouse. Minutes to Beach, FAU, Downtown Mizner Park & Delray Beach Atlantic Avenue! Best A+ Schools.
Location
State FL
County Palm Beach
Community Woodfield Hunt Club
Area 4660
Zoning R1D(ci
Rooms
Other Rooms Den/Office, Family, Laundry-Inside
Master Bath 2 Master Suites, Dual Sinks, Mstr Bdrm - Ground, Separate Shower, Separate Tub
Interior
Interior Features Ctdrl/Vault Ceilings, Foyer, Kitchen Island, Split Bedroom, Walk-in Closet
Heating Central
Cooling Central
Flooring Tile
Furnishings Unfurnished
Exterior
Exterior Feature Screened Patio
Garage Spaces 2.0
Pool Inground
Community Features Gated Community
Utilities Available Public Sewer, Public Water
Amenities Available Clubhouse, Park, Playground, Sidewalks, Street Lights, Tennis
Waterfront Description None
View Pool
Exposure Northwest
Private Pool Yes
Building
Lot Description 1/2 to < 1 Acre
Story 1.00
Foundation CBS
Construction Status Resale
Schools
Elementary Schools Calusa Elementary School
Middle Schools Omni Middle School
High Schools Spanish River Community High School
Others
Pets Allowed Yes
HOA Fee Include Common Areas,Lawn Care,Management Fees,Security
Senior Community No Hopa
Restrictions Buyer Approval
Acceptable Financing Cash, Conventional
Horse Property No
Membership Fee Required No
Listing Terms Cash, Conventional
Financing Cash,Conventional
Read Less
Want to know what your home might be worth? Contact us for a FREE valuation!

Our team is ready to help you sell your home for the highest possible price ASAP




