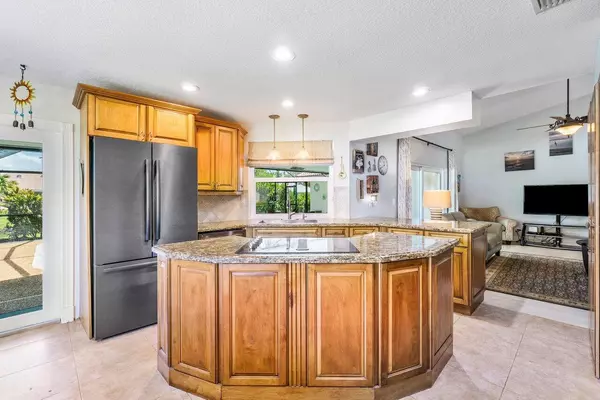Bought with Compass Florida, LLC
$705,000
$735,000
4.1%For more information regarding the value of a property, please contact us for a free consultation.
12133 NW 1st ST Coral Springs, FL 33071
4 Beds
2 Baths
2,489 SqFt
Key Details
Sold Price $705,000
Property Type Single Family Home
Sub Type Single Family Detached
Listing Status Sold
Purchase Type For Sale
Square Footage 2,489 sqft
Price per Sqft $283
Subdivision West Glen
MLS Listing ID RX-10807267
Sold Date 10/14/22
Style Ranch
Bedrooms 4
Full Baths 2
Construction Status Resale
HOA Fees $50/mo
HOA Y/N Yes
Year Built 1989
Annual Tax Amount $7,879
Tax Year 2021
Lot Size 0.310 Acres
Property Description
This highly upgraded home is sited on an amazing 13,516 SF, waterfront, corner lot and features a gorgeous pool with large covered porch that overlooks a tranquil waterway. The beautiful double door entry opens to a welcoming foyer. The Vaulted ceilings in the main living areas provide an abundance of natural light and a striking view thru the great room to the beautiful pool. This wonderful 4 bedroom home has been meticulously maintained and has been updated with ALL IMPACT windows and doors, gorgeous new ceramic tile flooring and a complete renovation of the guest bathroom. The chefs kitchen has updated stainless steel appliances, granite counters and cabinetry, cooking island and a large breakfast area. The roof has been replaced. ** The seller will pay Buyer Closing Costs **.
Location
State FL
County Broward
Community West Glen
Area 3628
Zoning Res
Rooms
Other Rooms Cabana Bath, Family, Laundry-Inside
Master Bath Separate Shower
Interior
Interior Features Ctdrl/Vault Ceilings, Kitchen Island, Walk-in Closet
Heating Central
Cooling Ceiling Fan, Central
Flooring Carpet, Ceramic Tile
Furnishings Unfurnished
Exterior
Exterior Feature Auto Sprinkler, Lake/Canal Sprinkler, Screened Patio, Shutters
Parking Features Driveway, Garage - Attached
Garage Spaces 2.0
Pool Inground, Screened
Community Features Sold As-Is
Utilities Available Public Sewer, Public Water, Underground
Amenities Available Park, Street Lights
Waterfront Description Canal Width 1 - 80,Lake
View Canal
Roof Type Concrete Tile,S-Tile
Present Use Sold As-Is
Exposure Southeast
Private Pool Yes
Building
Lot Description 1/4 to 1/2 Acre, Corner Lot
Story 1.00
Foundation CBS
Construction Status Resale
Schools
Elementary Schools Riverside Elementary School
Middle Schools Ramblewood Middle School
High Schools J. P. Taravella High School
Others
Pets Allowed Yes
HOA Fee Include Common Areas
Senior Community No Hopa
Restrictions Lease OK,None
Acceptable Financing Cash, Conventional
Horse Property No
Membership Fee Required No
Listing Terms Cash, Conventional
Financing Cash,Conventional
Pets Allowed No Restrictions
Read Less
Want to know what your home might be worth? Contact us for a FREE valuation!

Our team is ready to help you sell your home for the highest possible price ASAP




