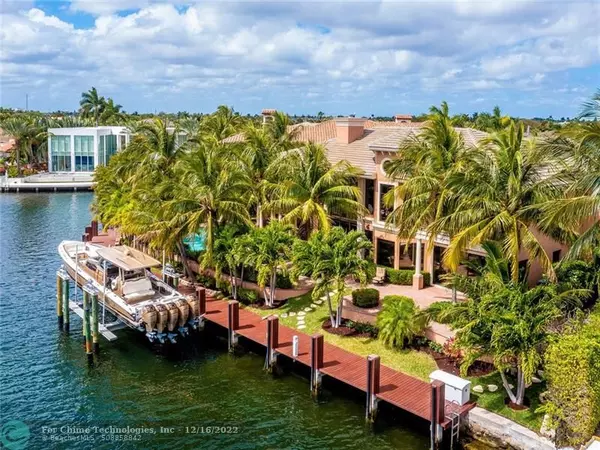$4,800,000
$5,299,000
9.4%For more information regarding the value of a property, please contact us for a free consultation.
3000 NE 44th Street Lighthouse Point, FL 33064
6 Beds
6 Baths
6,018 SqFt
Key Details
Sold Price $4,800,000
Property Type Single Family Home
Sub Type Single
Listing Status Sold
Purchase Type For Sale
Square Footage 6,018 sqft
Price per Sqft $797
Subdivision Venetian Isles 3Rd Sec 47
MLS Listing ID F10331516
Sold Date 12/14/22
Style WF/Pool/Ocean Access
Bedrooms 6
Full Baths 5
Half Baths 2
Construction Status Resale
HOA Y/N No
Year Built 2005
Annual Tax Amount $45,903
Tax Year 2021
Lot Size 0.313 Acres
Property Description
159ft of Deep Water Dockage!!! A Unique Opportunity To Truly Enjoy The SFL Waterfront Lifestyle! Presented As New Estate, For Family & Entertaining! Located Mere Moments To Hillsboro Inlet, Offering Dockage for a 120ft+ Vessel (that very few properties in area can accommodate)! Impressive Entry Greet ALL With Expansive Floor to Ceiling Windows Offering Water Views Upon Arrival! 6,018 sq ft "under a/c" THE Residence is a True 6 Bedroom & 7 Bathrooms! Spectacular Layout Offers Panoramic Water Vistas From All Living Areas! True Smart Home "Control4-Lutron" (can fully control ALL the essentials of Estate)! Many Recent Upgrades; New in 21' Exquisitely Design Kitchen, New Slate Roof, 5 Newer A/C System & Generator, 40k lb Boat Lift! Many More Quality Enhancements! Inquire For More Details!!
Location
State FL
County Broward County
Area North Broward Intracoastal To Us1 (3211-3234)
Zoning RS-3
Rooms
Bedroom Description At Least 1 Bedroom Ground Level,Master Bedroom Upstairs,Other,Sitting Area - Master Bedroom
Other Rooms Den/Library/Office, Family Room, Great Room, Loft, Other, Storage Room, Utility Room/Laundry, Workshop
Dining Room Breakfast Area, Formal Dining, Other
Interior
Interior Features First Floor Entry, Elevator, Fireplace, Foyer Entry, Walk-In Closets
Heating Central Heat, Electric Heat
Cooling Air Purifier, Central Cooling, Electric Cooling, Zoned Cooling
Flooring Carpeted Floors, Marble Floors
Equipment Automatic Garage Door Opener, Dishwasher, Dryer, Electric Water Heater, Elevator, Gas Range, Microwave, Other Equipment/Appliances, Owned Burglar Alarm, Refrigerator, Wall Oven, Washer
Exterior
Exterior Feature Built-In Grill, Deck, Fence, High Impact Doors, Outdoor Shower, Privacy Wall, Private Rooftop Terrace
Parking Features Attached
Garage Spaces 3.0
Pool Below Ground Pool, Free Form, Heated, Hot Tub, Salt Chlorination
Waterfront Description Canal Width 121 Feet Or More,Intersecting Canals,No Fixed Bridges
Water Access Y
Water Access Desc Boatlift,Private Dock,Unrestricted Salt Water Access
View Canal, Intracoastal View
Roof Type Slate Roof
Private Pool No
Building
Lot Description 1/4 To Less Than 1/2 Acre Lot
Foundation Concrete Block Construction, Cbs Construction
Sewer Municipal Sewer
Water Municipal Water
Construction Status Resale
Others
Pets Allowed Yes
Senior Community No HOPA
Restrictions No Restrictions
Acceptable Financing Conventional, Other Terms, Owner Financing
Membership Fee Required No
Listing Terms Conventional, Other Terms, Owner Financing
Pets Allowed No Restrictions
Read Less
Want to know what your home might be worth? Contact us for a FREE valuation!

Our team is ready to help you sell your home for the highest possible price ASAP

Bought with The Keyes Company




