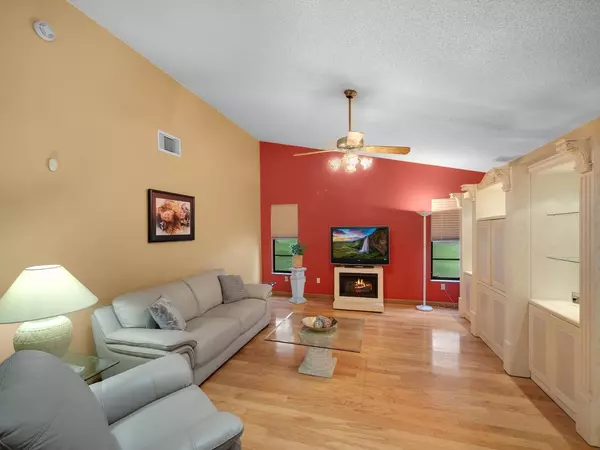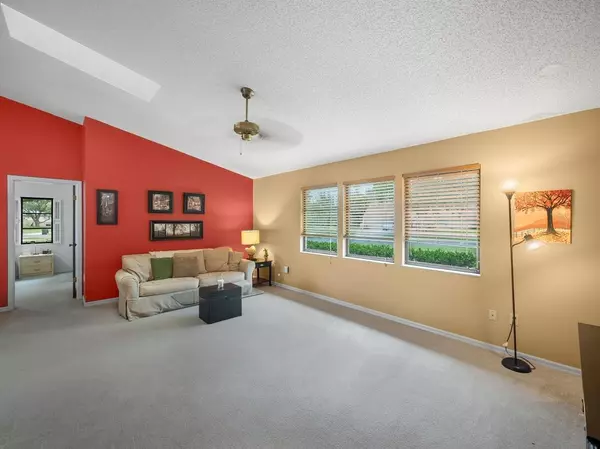Bought with Boardwalk Realty Associates LL
$391,000
$409,900
4.6%For more information regarding the value of a property, please contact us for a free consultation.
1747 SW Belgrave TER Stuart, FL 34997
4 Beds
2 Baths
2,241 SqFt
Key Details
Sold Price $391,000
Property Type Single Family Home
Sub Type Single Family Detached
Listing Status Sold
Purchase Type For Sale
Square Footage 2,241 sqft
Price per Sqft $174
Subdivision Gregor Woods Plats One & Two
MLS Listing ID RX-10724649
Sold Date 07/30/21
Bedrooms 4
Full Baths 2
Construction Status Resale
HOA Fees $40/mo
HOA Y/N Yes
Year Built 1988
Annual Tax Amount $2,646
Tax Year 2020
Lot Size 0.503 Acres
Property Description
Highly sought after Gregor Woods, new to market, this beautiful 4 bedroom home offers an added bonus room off master bedroom to be used as a nursery or office, includes 2 baths, and a huge 3 car garage! Situated on 1/2 acre lot! Features include Hardiplank siding! Roof & AC 2017, Water pump 2019, GAS Range! Instahot! Central Vac,! Skylights! Split Plan, formal dining, spacious family room & separate living room! Private hall to guest bedrooms! Laundry room w/sink! Covered Lanai and extra outside patio! Close to 95, public boat ramp, parks, shopping and more! Bring your finishing touches and call this your home! Low HOA! Hurry, will not last!
Location
State FL
County Martin
Area 12 - Stuart - Southwest
Zoning res
Rooms
Other Rooms Attic, Cabana Bath, Den/Office, Family, Laundry-Inside, Storage
Master Bath Dual Sinks, Mstr Bdrm - Ground, Separate Shower
Interior
Interior Features Built-in Shelves, Ctdrl/Vault Ceilings, Entry Lvl Lvng Area, Foyer, Laundry Tub, Pull Down Stairs, Sky Light(s), Split Bedroom
Heating Central
Cooling Ceiling Fan, Central
Flooring Carpet, Ceramic Tile, Wood Floor
Furnishings Unfurnished
Exterior
Exterior Feature Covered Patio, Room for Pool, Screened Patio
Parking Features 2+ Spaces, Garage - Attached
Garage Spaces 3.0
Utilities Available Cable, Septic, Well Water
Amenities Available None
Waterfront Description None
Roof Type Comp Shingle
Exposure East
Private Pool No
Building
Lot Description 1/2 to < 1 Acre
Story 1.00
Foundation Fiber Cement Siding, Frame
Construction Status Resale
Schools
Elementary Schools Crystal Lake Elementary School
Middle Schools Dr. David L. Anderson Middle School
High Schools South Fork High School
Others
Pets Allowed Yes
HOA Fee Include Common Areas,Manager
Senior Community No Hopa
Restrictions Buyer Approval
Acceptable Financing Cash, Conventional, VA
Horse Property No
Membership Fee Required No
Listing Terms Cash, Conventional, VA
Financing Cash,Conventional,VA
Read Less
Want to know what your home might be worth? Contact us for a FREE valuation!

Our team is ready to help you sell your home for the highest possible price ASAP




