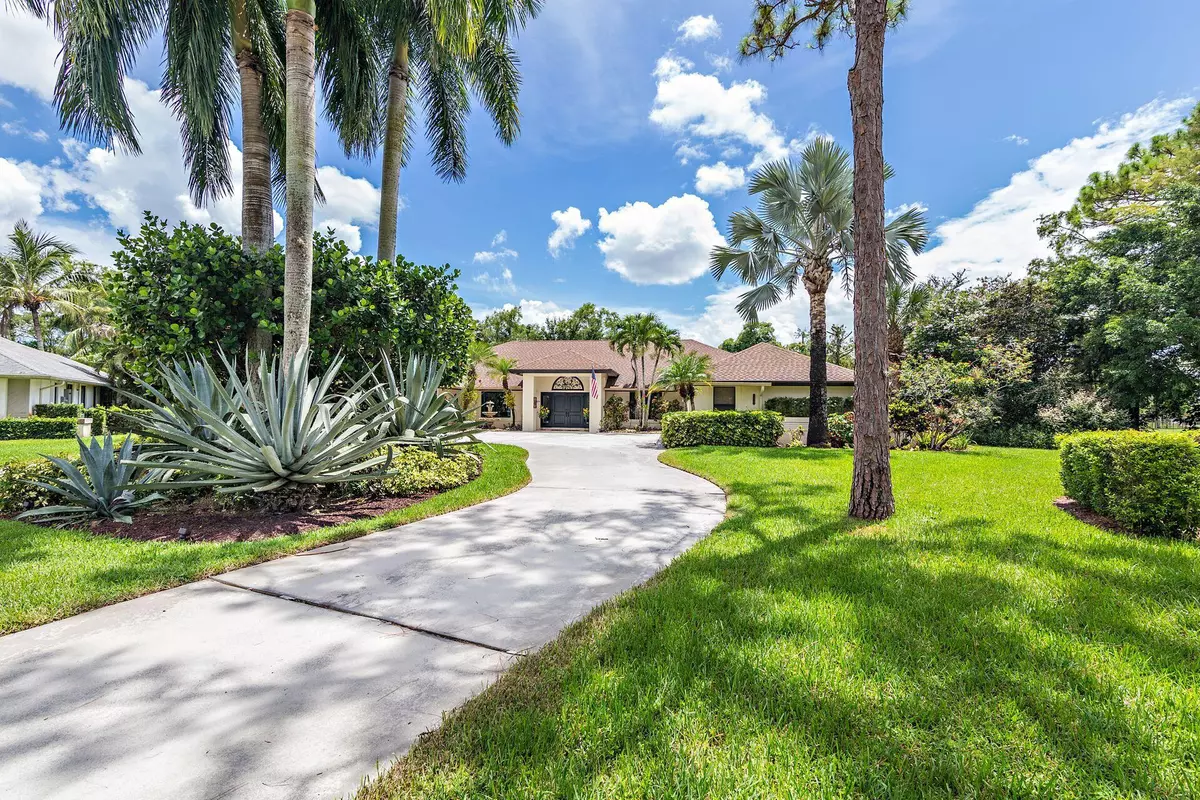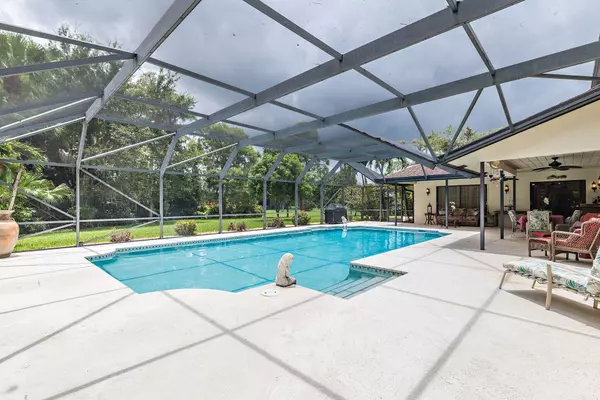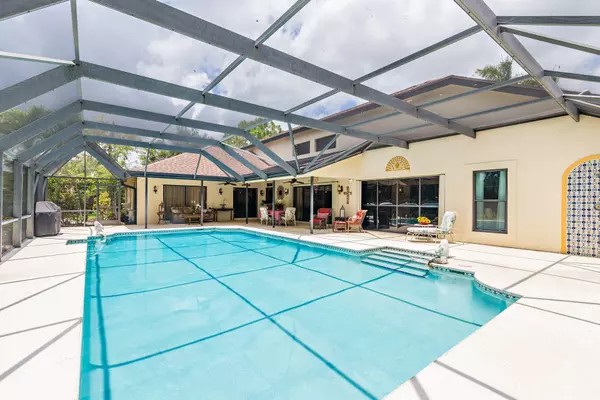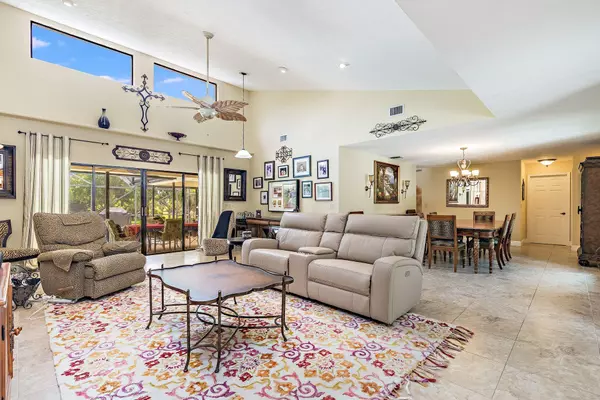Bought with Boardwalk Realty Associates LL
$945,712
$975,000
3.0%For more information regarding the value of a property, please contact us for a free consultation.
1475 Wood Dale TER Wellington, FL 33414
3 Beds
3.1 Baths
3,114 SqFt
Key Details
Sold Price $945,712
Property Type Single Family Home
Sub Type Single Family Detached
Listing Status Sold
Purchase Type For Sale
Square Footage 3,114 sqft
Price per Sqft $303
Subdivision Meadow Wood Landings At Wellington
MLS Listing ID RX-10824275
Sold Date 11/01/22
Style < 4 Floors,Contemporary,Mediterranean,Traditional
Bedrooms 3
Full Baths 3
Half Baths 1
Construction Status Resale
HOA Fees $10/mo
HOA Y/N Yes
Year Built 1986
Annual Tax Amount $8,310
Tax Year 2021
Lot Size 0.643 Acres
Property Description
Lovely Meadow Wood home with park-like landscaped gardens in the heart of Wellington. This one-of-a-kind custom built mediterranean style home boasts 3-Bedrooms + Den, 3.5 Bathrooms nestled on a pie-shaped, cul-de-sac lot & offers a rare combination of natural beauty & unparalleled privacy. The comfortable, casually elegant floorplan offers a 2-way split bedroom configuration with private bath for each bedroom. The Master suite has His and Her separate bathrooms with unique adjoining shower & walk-in custom closets. Updated granite eat-in Kitchen w/new appliances, RO water filtration system, breakfast nook and pantry. Vaulted ceilings, skylights, 2 newer AC units: a 4-ton in 2021 and a 2.5 ton in 2018 w/custom Laundry room,
Location
State FL
County Palm Beach
Community Meadow Wood
Area 5520
Zoning AR(cit
Rooms
Other Rooms Den/Office, Family, Florida, Great, Laundry-Inside, Storage, Util-Garage
Master Bath 2 Master Baths, Dual Sinks, Mstr Bdrm - Sitting, Separate Shower, Separate Tub, Whirlpool Spa
Interior
Interior Features Bar, Built-in Shelves, Closet Cabinets, Entry Lvl Lvng Area, Kitchen Island, Laundry Tub, Pantry, Pull Down Stairs, Roman Tub, Sky Light(s), Split Bedroom, Volume Ceiling, Walk-in Closet, Wet Bar
Heating Central, Electric, Zoned
Cooling Ceiling Fan, Central, Electric
Flooring Laminate, Tile
Furnishings Unfurnished
Exterior
Exterior Feature Auto Sprinkler, Covered Patio, Custom Lighting, Fruit Tree(s), Lake/Canal Sprinkler, Open Patio, Open Porch, Outdoor Shower, Screen Porch, Screened Patio, Shutters, Solar Panels, Zoned Sprinkler
Parking Features 2+ Spaces, Drive - Circular, Drive - Decorative, Driveway, Garage - Attached, Garage - Building, Golf Cart, Open, Vehicle Restrictions
Garage Spaces 2.5
Pool Equipment Included, Inground, Salt Chlorination, Screened
Community Features Sold As-Is
Utilities Available Cable, Electric, Public Water, Septic
Amenities Available Bike - Jog, Dog Park, Sidewalks, Street Lights
Waterfront Description Canal Width 1 - 80,Interior Canal,Lake
View Canal, Garden, Golf, Lake
Roof Type Comp Shingle
Present Use Sold As-Is
Handicap Access Wide Doorways, Wide Hallways
Exposure Northeast
Private Pool Yes
Building
Lot Description 1/2 to < 1 Acre, Cul-De-Sac, Golf Front, Paved Road, Public Road, Sidewalks, Treed Lot, West of US-1
Story 1.00
Unit Features On Golf Course
Foundation CBS, Concrete
Construction Status Resale
Schools
Elementary Schools Binks Forest Elementary School
Middle Schools Wellington Landings Middle
High Schools Wellington High School
Others
Pets Allowed Yes
HOA Fee Include Legal/Accounting,Management Fees
Senior Community No Hopa
Restrictions Commercial Vehicles Prohibited,Lease OK w/Restrict,No Boat,No Lease 1st Year,No RV,No Truck,None
Security Features Burglar Alarm,Motion Detector,Security Light,Security Sys-Owned
Acceptable Financing Cash, Conventional
Horse Property No
Membership Fee Required No
Listing Terms Cash, Conventional
Financing Cash,Conventional
Pets Allowed No Aggressive Breeds
Read Less
Want to know what your home might be worth? Contact us for a FREE valuation!

Our team is ready to help you sell your home for the highest possible price ASAP




