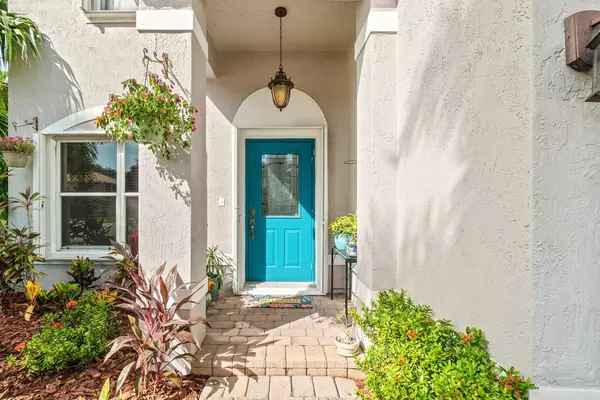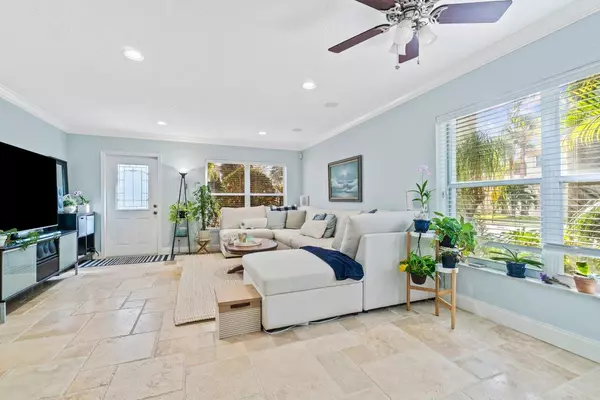Bought with The Keyes Company
$585,000
$575,000
1.7%For more information regarding the value of a property, please contact us for a free consultation.
1213 Fosters Mill LN Boynton Beach, FL 33436
4 Beds
2.1 Baths
2,317 SqFt
Key Details
Sold Price $585,000
Property Type Single Family Home
Sub Type Single Family Detached
Listing Status Sold
Purchase Type For Sale
Square Footage 2,317 sqft
Price per Sqft $252
Subdivision Fosters Mill
MLS Listing ID RX-10837540
Sold Date 11/15/22
Style Contemporary
Bedrooms 4
Full Baths 2
Half Baths 1
Construction Status Resale
HOA Fees $115/mo
HOA Y/N Yes
Year Built 2000
Annual Tax Amount $5,777
Tax Year 2022
Lot Size 5,484 Sqft
Property Description
This beautiful completely remodeled home includes 4 bedrooms, 2.5 bath. Step in to your spacious and bright living room. Entire first floor is complete with custom travertine flooring, crown molding, and custom window treatments. Remodeled Kitchen open to family room/dining room with views to your private backyard oasis. The kitchen's beauty speaks for itself with upgraded cabinets, appliances, countertops, and backsplash. REMOVABLE KITCHEN ISLAND STAYS! Newer floors upstairs with refinished railings. You'll enjoy your private, completely enclosed backyard pool equipped with variable speed pump with built-in timer. Located in quiet, Fosters Mill neighborhood, this is the largest model in the community.
Location
State FL
County Palm Beach
Community Fosters Mill
Area 4490
Zoning PUD(ci
Rooms
Other Rooms Attic, Laundry-Inside, Laundry-Util/Closet
Master Bath Mstr Bdrm - Sitting, Mstr Bdrm - Upstairs
Interior
Interior Features Ctdrl/Vault Ceilings, Entry Lvl Lvng Area, Pantry, Stack Bedrooms, Volume Ceiling, Walk-in Closet
Heating Central, Electric
Cooling Ceiling Fan, Electric
Flooring Laminate, Tile
Furnishings Unfurnished
Exterior
Exterior Feature Auto Sprinkler, Built-in Grill, Covered Balcony, Covered Patio, Open Patio, Screened Patio, Shutters, Summer Kitchen
Parking Features 2+ Spaces, Driveway, Garage - Attached
Garage Spaces 2.0
Pool Equipment Included, Freeform, Heated, Inground, Spa
Community Features Sold As-Is, Gated Community
Utilities Available Cable, Electric, Public Sewer, Public Water
Amenities Available Sidewalks, Trash Chute
Waterfront Description Lake
View Lake, Pool
Roof Type Concrete Tile
Present Use Sold As-Is
Exposure South
Private Pool Yes
Building
Lot Description < 1/4 Acre, Corner Lot, Sidewalks, Treed Lot, West of US-1
Story 2.00
Unit Features Corner
Foundation CBS
Construction Status Resale
Schools
Middle Schools Tradewinds Middle School
High Schools Santaluces Community High
Others
Pets Allowed Yes
HOA Fee Include Common Areas,Security
Senior Community No Hopa
Restrictions Buyer Approval,Other
Security Features Entry Card,Gate - Unmanned,TV Camera
Acceptable Financing Cash, Conventional, FHA
Horse Property No
Membership Fee Required No
Listing Terms Cash, Conventional, FHA
Financing Cash,Conventional,FHA
Read Less
Want to know what your home might be worth? Contact us for a FREE valuation!

Our team is ready to help you sell your home for the highest possible price ASAP




