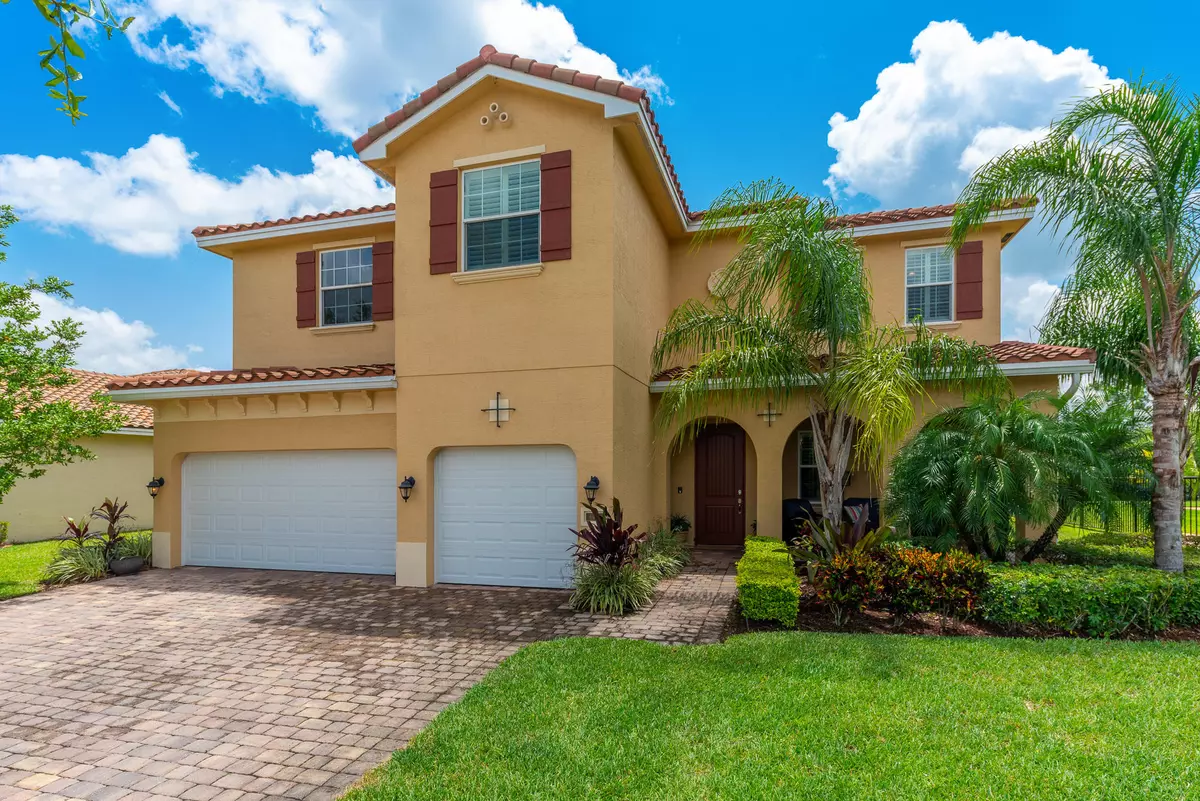Bought with RE/MAX of Stuart - Palm City
$550,000
$555,000
0.9%For more information regarding the value of a property, please contact us for a free consultation.
6471 SW Key Deer LN Palm City, FL 34990
5 Beds
4.1 Baths
4,343 SqFt
Key Details
Sold Price $550,000
Property Type Single Family Home
Sub Type Single Family Detached
Listing Status Sold
Purchase Type For Sale
Square Footage 4,343 sqft
Price per Sqft $126
Subdivision Highlands Reserve Pud
MLS Listing ID RX-10624315
Sold Date 08/10/20
Style Mediterranean
Bedrooms 5
Full Baths 4
Half Baths 1
Construction Status Resale
HOA Fees $348/mo
HOA Y/N Yes
Year Built 2015
Annual Tax Amount $7,880
Tax Year 2019
Lot Size 0.272 Acres
Property Description
Gorgeous Mediteranean 2-story home located in the Estates section of Highlands Reserve offers 5 Bedrooms plus large loft, 4 1/2 baths, & a 3 car garage! This Yellowstone model is a spacious plan over looking the beautiful tranquil preserve. Entertain in your gourmet kitchen w/Bosche appliances, 42'' upgraded kitchen cabinets, granite countertops & tumbled stone backsplash w/center island! Features include IMPACT GLASS windows, plantation shutters, designer lighting pkge, ceiling fans, & more! Gated community with clubhouse, exercise room, pool & tennis! Commuters delight with minutes to 95 & TPKE! HOA includes lawn, security, recreational & common areas! Close to shopping and Martin County ''A'' Rated schools!
Location
State FL
County Martin
Community Highlands Reserve Estates
Area 9 - Palm City
Zoning RES
Rooms
Other Rooms Family, Laundry-Inside, Loft
Master Bath Dual Sinks, Mstr Bdrm - Upstairs, Separate Shower, Separate Tub
Interior
Interior Features Laundry Tub, Pantry, Walk-in Closet
Heating Central, Electric
Cooling Ceiling Fan, Central, Electric
Flooring Carpet, Ceramic Tile
Furnishings Unfurnished
Exterior
Exterior Feature Auto Sprinkler, Covered Patio, Custom Lighting, Open Patio, Open Porch
Parking Features Driveway, Garage - Attached
Garage Spaces 3.0
Community Features Gated Community
Utilities Available Cable, Electric, Public Sewer, Public Water
Amenities Available Cabana, Clubhouse, Fitness Center, Manager on Site, Pool, Tennis
Waterfront Description None
View Garden
Roof Type Concrete Tile
Exposure West
Private Pool No
Building
Lot Description 1/4 to 1/2 Acre
Story 2.00
Foundation CBS, Frame, Stucco
Construction Status Resale
Schools
Elementary Schools Citrus Grove Elementary
Middle Schools Hidden Oaks Middle School
High Schools Martin County High School
Others
Pets Allowed Yes
HOA Fee Include Cable,Common Areas,Lawn Care,Recrtnal Facility
Senior Community No Hopa
Restrictions Lease OK w/Restrict
Security Features Burglar Alarm,Gate - Unmanned,Security Sys-Owned
Acceptable Financing Cash, Conventional
Horse Property No
Membership Fee Required No
Listing Terms Cash, Conventional
Financing Cash,Conventional
Pets Allowed Up to 2 Pets
Read Less
Want to know what your home might be worth? Contact us for a FREE valuation!

Our team is ready to help you sell your home for the highest possible price ASAP




