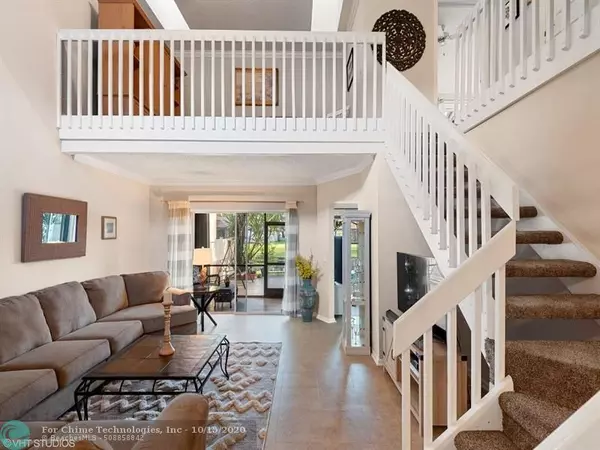$315,000
$325,000
3.1%For more information regarding the value of a property, please contact us for a free consultation.
10842 Cypress Glen Dr #10842 Coral Springs, FL 33071
3 Beds
2.5 Baths
1,876 SqFt
Key Details
Sold Price $315,000
Property Type Townhouse
Sub Type Townhouse
Listing Status Sold
Purchase Type For Sale
Square Footage 1,876 sqft
Price per Sqft $167
Subdivision Cypress Glen Townhomes
MLS Listing ID F10254073
Sold Date 11/30/20
Style Townhouse Condo
Bedrooms 3
Full Baths 2
Half Baths 1
Construction Status Resale
HOA Fees $433/mo
HOA Y/N Yes
Year Built 1989
Annual Tax Amount $2,971
Tax Year 2019
Property Description
SHOWINGS BEGIN SAT, OCT 17th at 11am. MAGNIFICENT WATERFRONT 3BDR 2.5 BA WITH LOFT/DEN & 2 CAR GARAGE IN HIGHLY SOUGHT AFTER CYPRESS GLEN TOWNHOMES, LOCATED IN THE HEART OF CORAL SPRINGS. FINELY APPOINTED W/ CROWN MOLDINGS THROUGOUT. KITCHEN BOASTS TOP OF THE LINE GRANITE, WOOD CABINETRY, STAINLESS STEEL APPLIANCES & BRAND NEW WASHER/DRYER! SPACIOUS FLOOR PLAN ENABLES ENDLESS ENTERTAINMENT POSSIBLITIES. REMODELED MASTER BATHROOM FIT FOR ROYALTY! COMMUNITY HAS BRAND NEW ROOFS, & NEW EXTERIOR PAINTING. HURRICANE HARDENED THROUGOUT, INCLUDING IMPACT WINDOWS ON SECOND STORY. ENJOY THE BEAUTIFUL COMMUNITY POOL. MAINTENENCE INCLUDES INSURANCE, EXTERIOR & ROOF, WATER, SEWER & LANDSCAPING! COME HOME TO YOUR PRIVATE TROPICAL OASIS LUSHLY LANDSCAPED WATERFRONT HOME! CLOSE TO GREAT SCHOOLS & PARKS!
Location
State FL
County Broward County
Community Cypress Glen Townhom
Area North Broward 441 To Everglades (3611-3642)
Building/Complex Name CYPRESS GLEN TOWNHOMES
Rooms
Bedroom Description Master Bedroom Upstairs
Other Rooms Den/Library/Office, Great Room, Loft, Utility Room/Laundry
Dining Room Eat-In Kitchen, Formal Dining, Snack Bar/Counter
Interior
Interior Features First Floor Entry, Foyer Entry, Fireplace-Decorative, Other Interior Features, Pantry, Skylight, Volume Ceilings
Heating Central Heat
Cooling Ceiling Fans, Central Cooling
Flooring Carpeted Floors, Vinyl Floors
Equipment Automatic Garage Door Opener, Dishwasher, Disposal, Dryer, Electric Range, Icemaker, Microwave, Refrigerator, Washer
Exterior
Exterior Feature Patio, Storm/Security Shutters
Parking Features Attached
Garage Spaces 2.0
Amenities Available Exterior Lighting, Pool
Waterfront Description Canal Front,Canal Width 1-80 Feet
Water Access Y
Water Access Desc Other
Private Pool No
Building
Unit Features Canal,Garden View
Foundation Cbs Construction
Unit Floor 1
Construction Status Resale
Schools
Elementary Schools Riverside
Middle Schools Ramblewood Middle
High Schools Taravella
Others
Pets Allowed Yes
HOA Fee Include 433
Senior Community No HOPA
Restrictions Min.Down Payment Req.,No Lease First 2 Years,Other Restrictions
Security Features Other Security
Acceptable Financing Cash, Conventional
Membership Fee Required No
Listing Terms Cash, Conventional
Special Listing Condition As Is
Pets Allowed No Aggressive Breeds
Read Less
Want to know what your home might be worth? Contact us for a FREE valuation!

Our team is ready to help you sell your home for the highest possible price ASAP

Bought with Rent 1 & Sale 1 Realty - CS I




