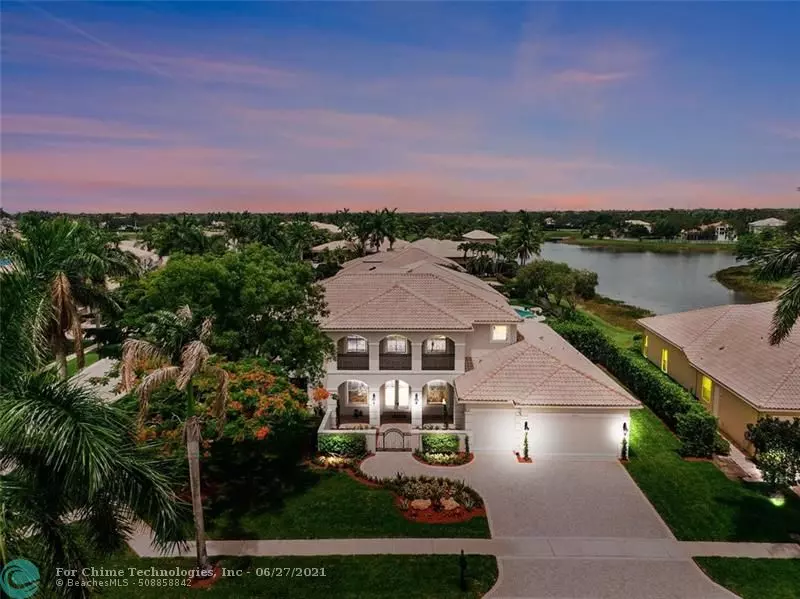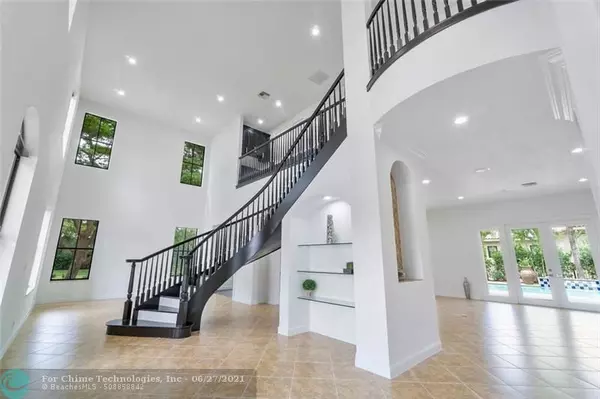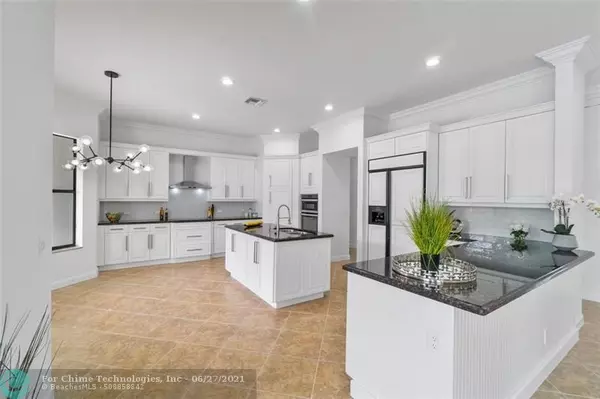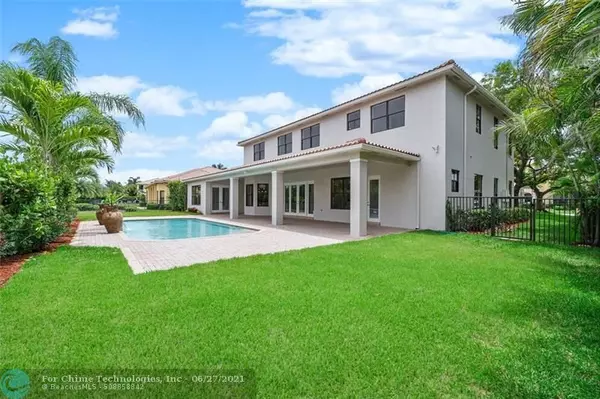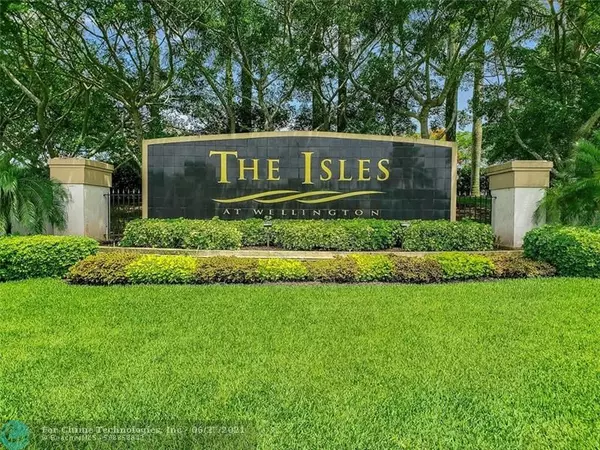$990,000
$999,900
1.0%For more information regarding the value of a property, please contact us for a free consultation.
4430 Island Reef Dr Wellington, FL 33449
6 Beds
4.5 Baths
4,616 SqFt
Key Details
Sold Price $990,000
Property Type Single Family Home
Sub Type Single
Listing Status Sold
Purchase Type For Sale
Square Footage 4,616 sqft
Price per Sqft $214
Subdivision Isles At Wellington
MLS Listing ID F10289029
Sold Date 07/09/21
Style Pool Only
Bedrooms 6
Full Baths 4
Half Baths 1
Construction Status Resale
HOA Fees $393/mo
HOA Y/N Yes
Year Built 2003
Annual Tax Amount $11,587
Tax Year 2020
Lot Size 0.346 Acres
Property Description
Feels like a brand new home! Completely updated on a large private corner lot in highly sought-after Estates of the Isles at Wellington. Kenco Maddalena model w/over 4600 sqft under A/C, 6 beds + huge Loft, 4.5 baths, saltwater pool, spacious cov patio & yard w/partial water view. Freshly painted inside/out, new LED lighting, fixtures, landscaping, new carpet, central vac & more. Light & bright contemporary w/soaring 22 ft. ceil & stunning dramatic spiral staircase. Gourmet kit open to fam rm. w/wet bar. Spacious master suite on 1st-flr w/new laminate floor, updated marble bath w/Jacuzzi tub, lrg walk-in closet. Add'l BR on 1st flr w/a full bath for guests. 2nd Flr feat: Built-in desk area, Loft, 4 BRs (1 Ensuite may be used as 2nd Mstr) & 2 BA.
Location
State FL
County Palm Beach County
Community Isles At Wellington
Area Palm Beach 5730; 5740; 5760; 5770; 5790
Zoning PUD
Rooms
Bedroom Description 2 Master Suites,At Least 1 Bedroom Ground Level,Master Bedroom Ground Level
Other Rooms Family Room, Loft, Other, Utility Room/Laundry
Dining Room Eat-In Kitchen, Formal Dining, Snack Bar/Counter
Interior
Interior Features Built-Ins, Closet Cabinetry, Kitchen Island, Other Interior Features, Split Bedroom, Volume Ceilings, Walk-In Closets
Heating Central Heat, Electric Heat
Cooling Central Cooling, Electric Cooling
Flooring Carpeted Floors, Laminate, Tile Floors
Equipment Automatic Garage Door Opener, Central Vacuum, Dishwasher, Disposal, Dryer, Electric Range, Electric Water Heater, Microwave, Other Equipment/Appliances, Owned Burglar Alarm, Refrigerator, Smoke Detector, Wall Oven, Washer
Furnishings Unfurnished
Exterior
Exterior Feature Exterior Lights, Fence, Open Porch, Patio, Storm/Security Shutters
Parking Features Attached
Garage Spaces 3.0
Pool Below Ground Pool
Community Features Gated Community
Water Access N
View Pool Area View, Water View
Roof Type Barrel Roof
Private Pool No
Building
Lot Description 1/4 To Less Than 1/2 Acre Lot
Foundation Cbs Construction
Sewer Municipal Sewer
Water Municipal Water
Construction Status Resale
Schools
Elementary Schools Panther Run
Others
Pets Allowed Yes
HOA Fee Include 393
Senior Community No HOPA
Restrictions Assoc Approval Required,Ok To Lease
Acceptable Financing Cash, Conventional
Membership Fee Required No
Listing Terms Cash, Conventional
Special Listing Condition As Is
Pets Allowed No Restrictions
Read Less
Want to know what your home might be worth? Contact us for a FREE valuation!

Our team is ready to help you sell your home for the highest possible price ASAP

Bought with Coldwell Banker Realty
