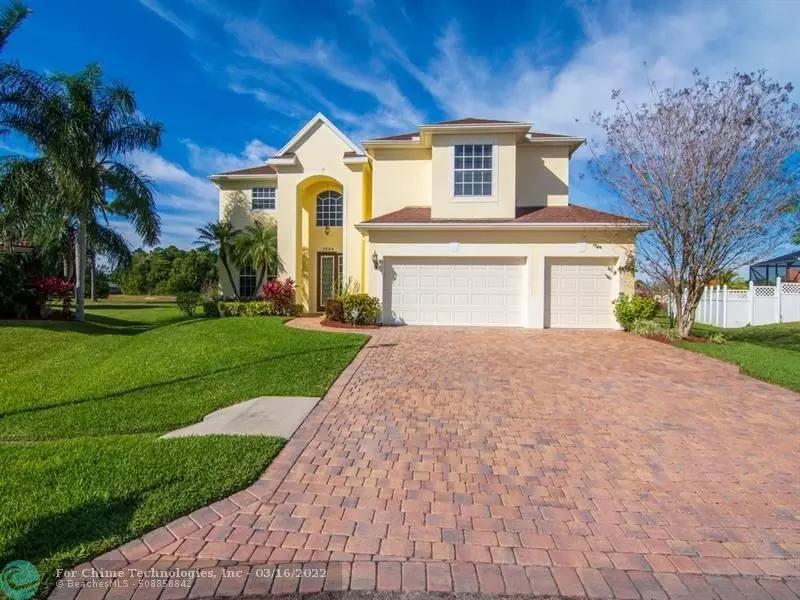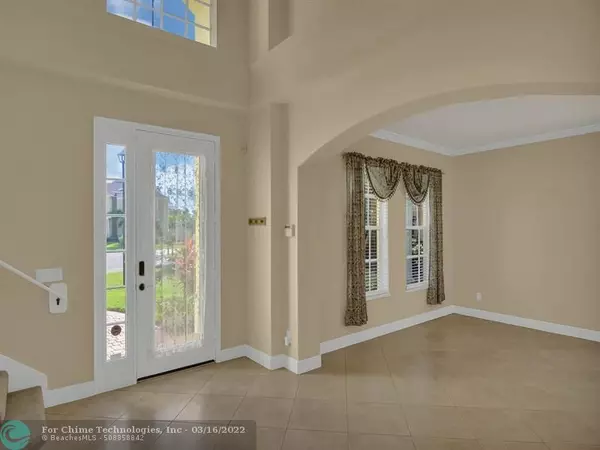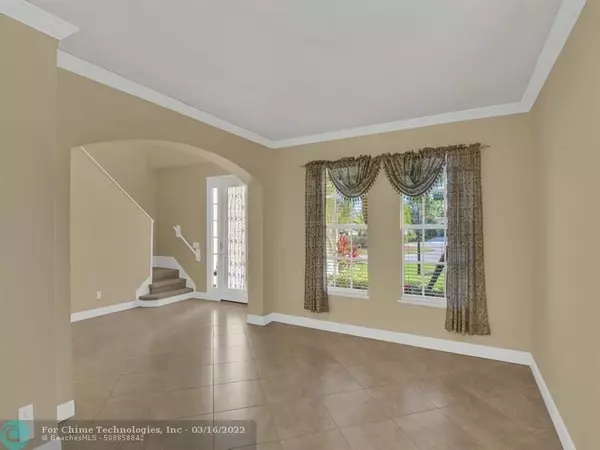$550,000
$549,900
For more information regarding the value of a property, please contact us for a free consultation.
5809 NW Rose Petal Ct Port Saint Lucie, FL 34986
5 Beds
3.5 Baths
2,766 SqFt
Key Details
Sold Price $550,000
Property Type Single Family Home
Sub Type Single
Listing Status Sold
Purchase Type For Sale
Square Footage 2,766 sqft
Price per Sqft $198
Subdivision Port St Lucie Sec 46 Rep
MLS Listing ID F10315861
Sold Date 03/16/22
Style No Pool/No Water
Bedrooms 5
Full Baths 3
Half Baths 1
Construction Status Resale
HOA Fees $55/mo
HOA Y/N Yes
Year Built 2007
Annual Tax Amount $6,289
Tax Year 2021
Lot Size 10,757 Sqft
Property Description
5 Bedrooms/3.5 baths w/ 3-car garage on 1/4 acre in desirable Windy Pines (Torino) community. Large Formal Dining/Living & Family Room, Kitchen w/ breakfast area, 42 cabinets, stainless appliances, pantry. Granite counters throughout, tiled living area. Master bath w/ marble floors, Roman tub & walk-in marble tile shower. Large 5th bedroom w/ private bath perfect for an in-law suite. 2018 A/C & 2016 Water Heater. Plenty of room for a large family to spread out inside or on the private covered lanai enjoying a large backyard on a quiet cul-de-sac.
Location
State FL
County St. Lucie County
Community Estates Windy Pines
Area St Lucie County 7130; 7140; 7370
Zoning RS-2 PSL
Rooms
Bedroom Description 2 Master Suites,Master Bedroom Upstairs
Other Rooms Family Room, Utility Room/Laundry
Dining Room Family/Dining Combination, Formal Dining
Interior
Interior Features First Floor Entry, Kitchen Island, Foyer Entry, French Doors, Laundry Tub, Pantry, Walk-In Closets
Heating Central Heat, Electric Heat
Cooling Central Cooling, Zoned Cooling
Flooring Carpeted Floors, Ceramic Floor, Marble Floors
Equipment Automatic Garage Door Opener, Dishwasher, Dryer, Electric Range, Electric Water Heater, Microwave, Refrigerator, Washer
Furnishings Unfurnished
Exterior
Exterior Feature Patio, Room For Pool
Parking Features Attached
Garage Spaces 3.0
Water Access N
View Canal
Roof Type Comp Shingle Roof
Private Pool No
Building
Lot Description 1/4 To Less Than 1/2 Acre Lot, Cul-De-Sac Lot, Irregular Lot
Foundation Cbs Construction
Sewer Municipal Sewer
Water Municipal Water
Construction Status Resale
Others
Pets Allowed Yes
HOA Fee Include 55
Senior Community No HOPA
Restrictions Ok To Lease With Res,Other Restrictions
Acceptable Financing Cash, Conventional, FHA
Membership Fee Required No
Listing Terms Cash, Conventional, FHA
Num of Pet 2
Special Listing Condition As Is, Restriction On Pets
Pets Allowed Number Limit
Read Less
Want to know what your home might be worth? Contact us for a FREE valuation!

Our team is ready to help you sell your home for the highest possible price ASAP

Bought with Solution One Realty Co.




