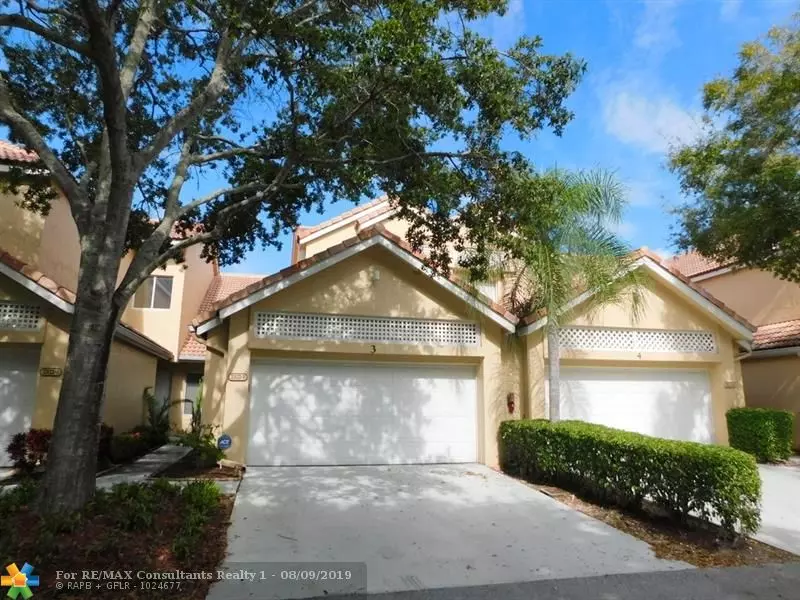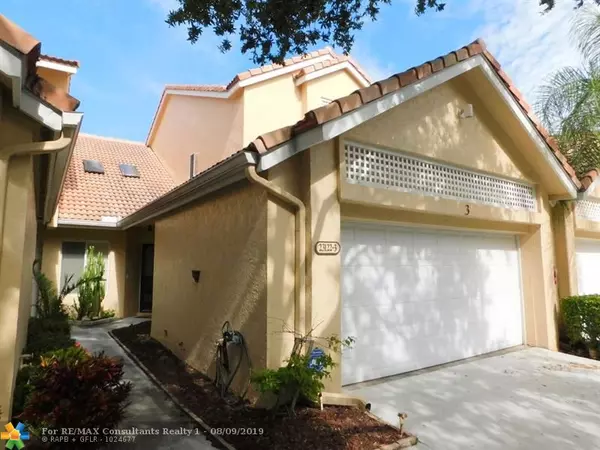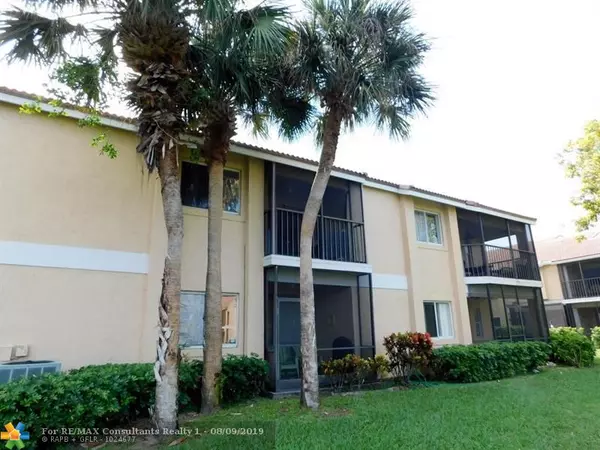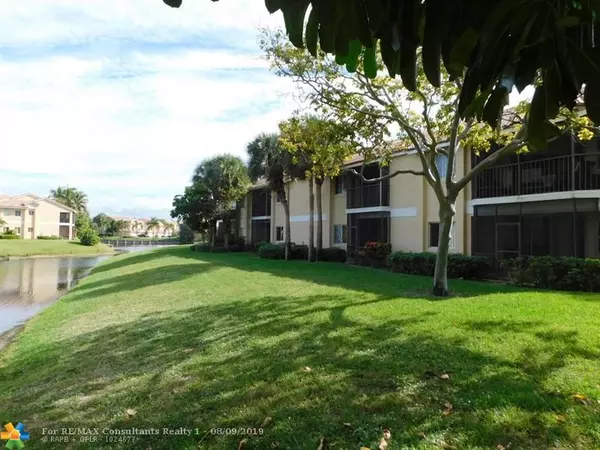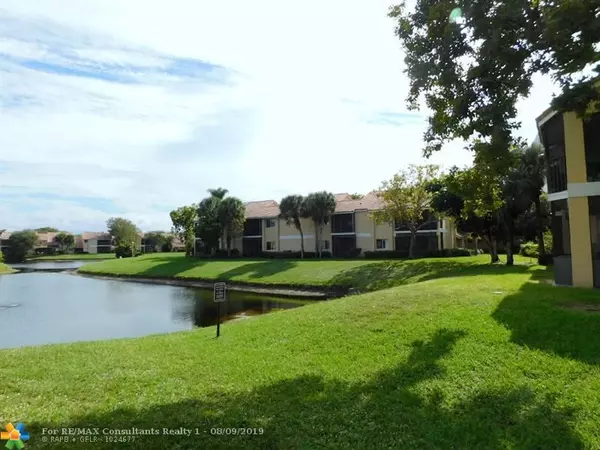$308,000
$310,000
0.6%For more information regarding the value of a property, please contact us for a free consultation.
23122 Island View #3 Boca Raton, FL 33433
3 Beds
2.5 Baths
1,925 SqFt
Key Details
Sold Price $308,000
Property Type Condo
Sub Type Condo
Listing Status Sold
Purchase Type For Sale
Square Footage 1,925 sqft
Price per Sqft $160
Subdivision Isles Of Boca
MLS Listing ID F10152709
Sold Date 01/29/20
Style Townhouse Condo
Bedrooms 3
Full Baths 2
Half Baths 1
Construction Status Resale
HOA Fees $464/mo
HOA Y/N Yes
Year Built 1989
Annual Tax Amount $1,437
Tax Year 2017
Property Sub-Type Condo
Property Description
Great Central Boca Raton garage townhome with double masters, one up and one down Nearly 2000 sq ft of A/C living area. Inside laundry room in 1/2 bath, Den/Loft area for play area or office with adjacent screened balcony. The Master down has a screened lania with a peaceful lake view. The upgraded Master bath suite has shower and a separate jacuzzi bath. The kitchen is updated with abundant cabinetry and it is right off the garage for rainy day grocery delivery. The community is located within walking distance to shoppes with all the conveniences you will need. Monthly fee includes roof, building maint, landscape, and a charming community pool with club room and BBQ area. Great school zone includes Verde Elementary, Boca Middle and Boca High. Available For Rent.
Location
State FL
County Palm Beach County
Community Isles Of Boca
Area Palm Beach 4560; 4570; 4580; 4650; 4660; 4670; 468
Building/Complex Name Isles of Boca
Rooms
Bedroom Description At Least 1 Bedroom Ground Level,Entry Level,Master Bedroom Ground Level,Master Bedroom Upstairs
Other Rooms Den/Library/Office, Loft, Utility Room/Laundry
Dining Room Breakfast Area, Dining/Living Room
Interior
Interior Features First Floor Entry, Foyer Entry, Pantry, Roman Tub, Skylight, Volume Ceilings, Walk-In Closets
Heating Central Heat, Electric Heat
Cooling Ceiling Fans, Central Cooling, Paddle Fans
Flooring Carpeted Floors, Laminate, Other Floors
Equipment Automatic Garage Door Opener, Dishwasher, Disposal, Dryer, Electric Range, Electric Water Heater, Microwave, Refrigerator, Washer, Washer/Dryer Hook-Up
Furnishings Unfurnished
Exterior
Exterior Feature Patio, Screened Balcony, Screened Porch
Parking Features Attached
Garage Spaces 2.0
Amenities Available Bbq/Picnic Area, Clubhouse-Clubroom, Fitness Center, Pool
Waterfront Description Lake Front
Water Access Y
Water Access Desc None
Private Pool No
Building
Unit Features Lake,Other View
Entry Level 2
Foundation Concrete Block Construction, Cbs Construction, Stucco Exterior Construction
Unit Floor 1
Construction Status Resale
Others
Pets Allowed Yes
HOA Fee Include 464
Senior Community No HOPA
Restrictions No Lease; 1st Year Owned
Security Features Other Security
Acceptable Financing Cash, Conventional, Other Terms, Will Rent
Membership Fee Required No
Listing Terms Cash, Conventional, Other Terms, Will Rent
Special Listing Condition As Is
Pets Allowed Restrictions Or Possible Restrictions
Read Less
Want to know what your home might be worth? Contact us for a FREE valuation!

Our team is ready to help you sell your home for the highest possible price ASAP

Bought with RE/MAX Advantage Plus
