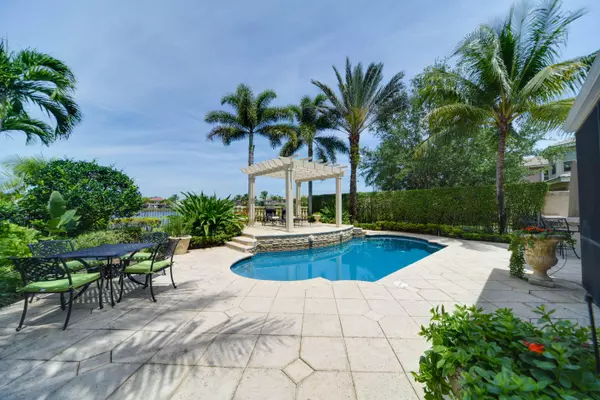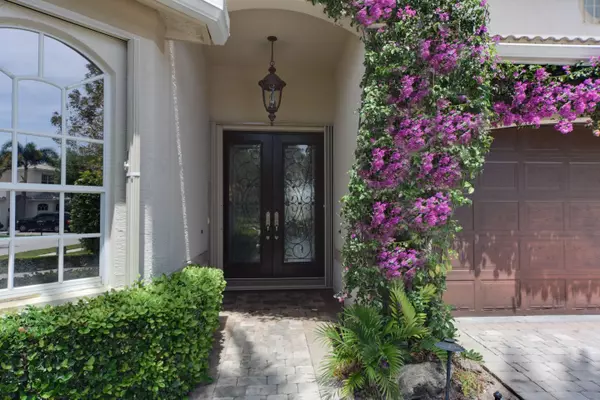Bought with Engel & Voelkers Delray Beach
$590,000
$619,000
4.7%For more information regarding the value of a property, please contact us for a free consultation.
8561 Breezy Oak WAY Boynton Beach, FL 33473
5 Beds
4 Baths
3,507 SqFt
Key Details
Sold Price $590,000
Property Type Single Family Home
Sub Type Single Family Detached
Listing Status Sold
Purchase Type For Sale
Square Footage 3,507 sqft
Price per Sqft $168
Subdivision Canyon Lakes 1
MLS Listing ID RX-10519894
Sold Date 09/19/19
Style Mediterranean
Bedrooms 5
Full Baths 4
Construction Status Resale
HOA Fees $325/mo
HOA Y/N Yes
Year Built 2005
Annual Tax Amount $8,127
Tax Year 2018
Lot Size 8,033 Sqft
Property Description
Stunning - one of a kind - lakefront front, salt water heated pool home in sought-after Canyon Lakes featuring a private in-law/teen/guests suite with its own kitchen, private bedroom & bathroom. You will be enchanted by the gourmet open kitchen which features a state of the art Gas stove & spacious family room. Amazing outdoor area with a covered heated patio which overlooks a salt heated pool with a gazebo surrounded by the best water views. Entertain your guests around a built-in outdoor kitchen. Upstairs you will enjoy views on the lake from an over sized master suite leading to a luxurious master bath. You will love the 2 large custom-designed walking closets. Upstairs also includes 2 guest bedrooms with bathroom and a large loft area. The 5th bedroom downstairs is used as an office
Location
State FL
County Palm Beach
Community Canyon Lakes
Area 4720
Zoning AGR-PU
Rooms
Other Rooms Den/Office, Family, Maid/In-Law, Loft, Laundry-Inside
Master Bath Dual Sinks, Separate Shower, Separate Tub, Mstr Bdrm - Upstairs
Interior
Interior Features French Door, Walk-in Closet
Heating Central Individual
Cooling Central, Zoned
Flooring Carpet, Wood Floor, Ceramic Tile
Furnishings Unfurnished
Exterior
Exterior Feature Auto Sprinkler, Screened Patio, Summer Kitchen, Shutters, Lake/Canal Sprinkler, Fence, Custom Lighting, Built-in Grill
Parking Features Garage - Attached
Garage Spaces 2.0
Pool Inground
Community Features Disclosure, Sold As-Is, Foreign Seller
Utilities Available Electric, Public Sewer, Public Water
Amenities Available Basketball, Tennis, Street Lights, Sidewalks, Pool, Manager on Site, Fitness Center, Clubhouse
Waterfront Description Lake
View Lake
Roof Type S-Tile
Present Use Disclosure,Sold As-Is,Foreign Seller
Exposure South
Private Pool Yes
Building
Lot Description < 1/4 Acre
Story 2.00
Foundation CBS
Construction Status Resale
Schools
Elementary Schools Sunset Palms Elementary School
Middle Schools Woodlands Middle School
High Schools Olympic Heights Community High
Others
Pets Allowed Restricted
HOA Fee Include Cable,Security,Reserve Funds,Recrtnal Facility,Other,Management Fees,Common Areas
Senior Community No Hopa
Restrictions Lease OK w/Restrict
Security Features Gate - Manned,Security Sys-Owned
Acceptable Financing Cash, VA, Conventional, FHA
Horse Property No
Membership Fee Required No
Listing Terms Cash, VA, Conventional, FHA
Financing Cash,VA,Conventional,FHA
Pets Allowed Up to 3 Pets
Read Less
Want to know what your home might be worth? Contact us for a FREE valuation!

Our team is ready to help you sell your home for the highest possible price ASAP




