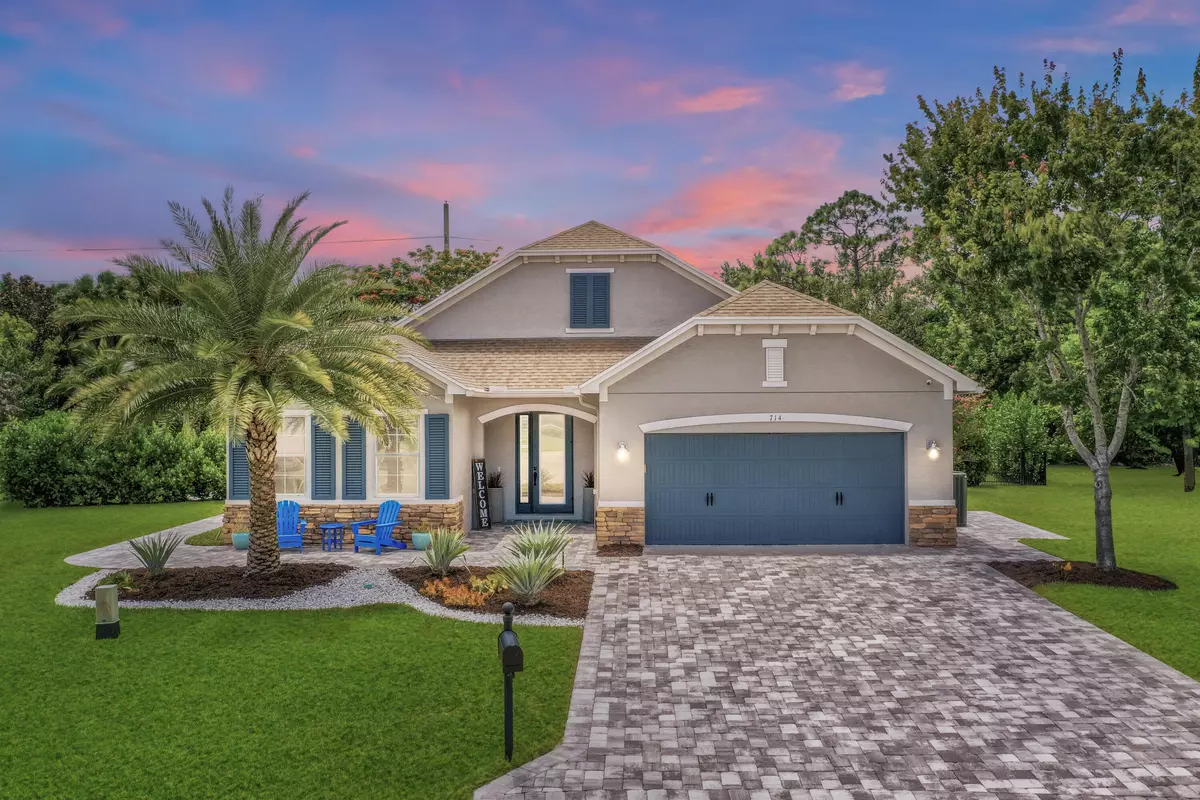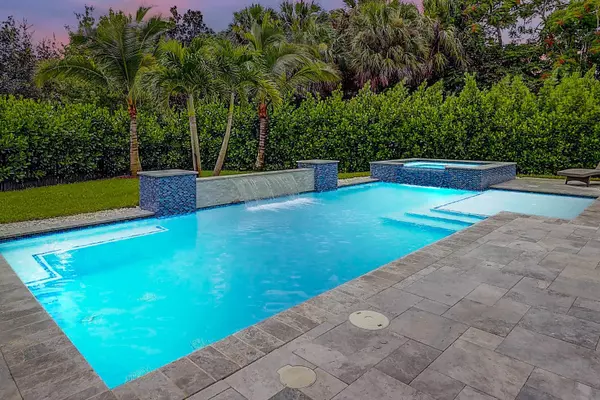Bought with Coldwell Banker Paradise
$825,000
$849,900
2.9%For more information regarding the value of a property, please contact us for a free consultation.
714 SW Goldshine CT Palm City, FL 34990
4 Beds
3 Baths
2,479 SqFt
Key Details
Sold Price $825,000
Property Type Single Family Home
Sub Type Single Family Detached
Listing Status Sold
Purchase Type For Sale
Square Footage 2,479 sqft
Price per Sqft $332
Subdivision Sand Trail Pud
MLS Listing ID RX-10825724
Sold Date 02/10/23
Style Contemporary
Bedrooms 4
Full Baths 3
Construction Status Resale
HOA Fees $272/mo
HOA Y/N Yes
Year Built 2010
Annual Tax Amount $5,582
Tax Year 2021
Lot Size 0.312 Acres
Property Description
Totally Renovated with $250,000+/- in Modern Features & Finishes! 4 BR plus Office/Den, 3 BA, Pool Home! in Copperleaf; a Highly Sought-After Neighborhood in Palm City with activities & welcoming neighbors. Come enjoy Florida in the Heated/Chilled Pool featuring waterfall, spa, & swim out overlooking the Private, Lushly Landscaped yard on .31 Acre Cul-de-sac Lot. Truly the center of this home, the Remodeled Gourmet Kitchen overlooks an Open Floorplan for Entertaining with Designer Touches & Spacious Rooms. The Elegant Owners Suite is just what you need to Escape at the end of the day! Add'l Features: Impact Windows 2021; A/C with UV 2022; New Pool 2020; VersaLift Attic System; Luxury Vinyl Floors. Convenient to beaches, shopping, restaurants & top-rated Schools, Turnpike & I-95.
Location
State FL
County Martin
Community Copperleaf
Area 9 - Palm City
Zoning Residential
Rooms
Other Rooms Den/Office, Family, Laundry-Inside
Master Bath Dual Sinks, Mstr Bdrm - Ground, Separate Shower, Separate Tub
Interior
Interior Features Entry Lvl Lvng Area, Kitchen Island, Pantry, Pull Down Stairs, Roman Tub, Split Bedroom, Volume Ceiling, Walk-in Closet
Heating Central, Electric
Cooling Air Purifier, Ceiling Fan, Central
Flooring Other
Furnishings Unfurnished
Exterior
Exterior Feature Covered Patio, Fence, Open Patio
Parking Features 2+ Spaces, Garage - Attached
Garage Spaces 2.0
Pool Child Gate, Concrete, Heated, Inground, Salt Chlorination, Spa
Community Features Gated Community
Utilities Available Cable, Electric, Public Sewer, Public Water
Amenities Available Clubhouse, Fitness Center, Playground, Pool, Sidewalks, Street Lights, Tennis
Waterfront Description None
View Garden, Pool
Exposure East
Private Pool Yes
Building
Lot Description 1/4 to 1/2 Acre, Cul-De-Sac, Sidewalks
Story 1.00
Foundation Block, CBS, Concrete
Construction Status Resale
Schools
Middle Schools Hidden Oaks Middle School
High Schools Martin County High School
Others
Pets Allowed Restricted
HOA Fee Include Common Areas,Management Fees,Manager,Security
Senior Community No Hopa
Restrictions Buyer Approval,Commercial Vehicles Prohibited,Lease OK w/Restrict,No RV,Tenant Approval
Security Features Gate - Manned,Security Sys-Owned
Acceptable Financing Cash, Conventional
Horse Property No
Membership Fee Required No
Listing Terms Cash, Conventional
Financing Cash,Conventional
Pets Allowed No Aggressive Breeds
Read Less
Want to know what your home might be worth? Contact us for a FREE valuation!

Our team is ready to help you sell your home for the highest possible price ASAP




