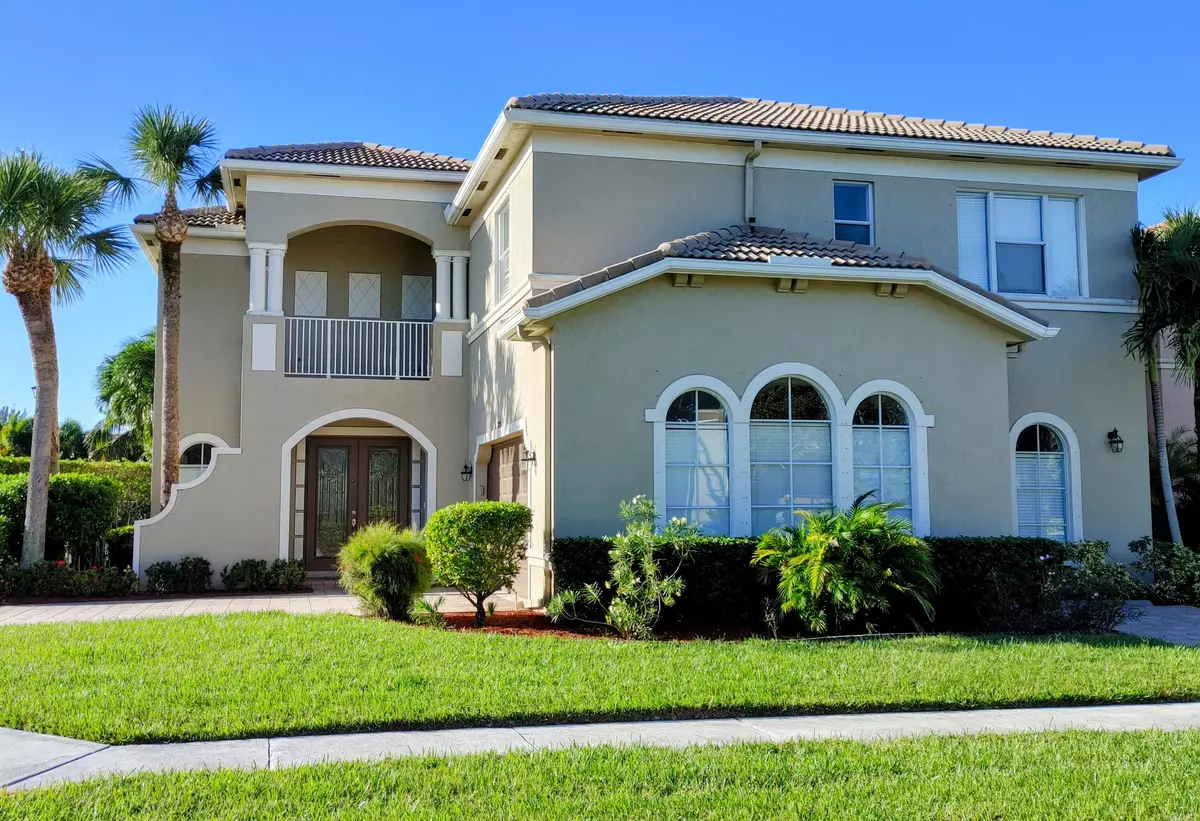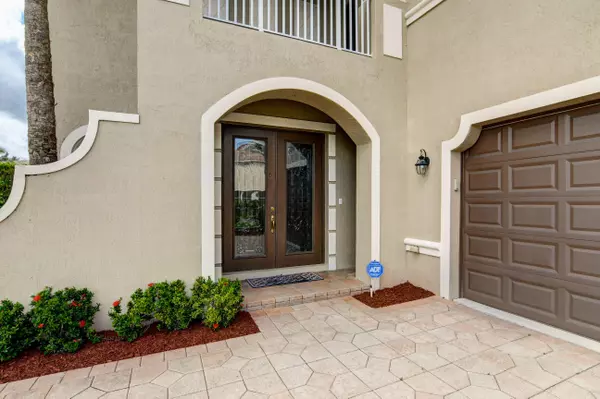Bought with Bruckman Realty, LLC
$810,000
$845,000
4.1%For more information regarding the value of a property, please contact us for a free consultation.
1220 Canyon WAY Wellington, FL 33414
6 Beds
4 Baths
4,300 SqFt
Key Details
Sold Price $810,000
Property Type Single Family Home
Sub Type Single Family Detached
Listing Status Sold
Purchase Type For Sale
Square Footage 4,300 sqft
Price per Sqft $188
Subdivision Black Diamond Ph 2
MLS Listing ID RX-10840641
Sold Date 02/28/23
Style Contemporary
Bedrooms 6
Full Baths 4
Construction Status Resale
HOA Fees $330/mo
HOA Y/N Yes
Year Built 2004
Annual Tax Amount $7,648
Tax Year 2021
Lot Size 9,287 Sqft
Property Description
Must see 6 bedroom 4 full bath home in Wellington. Possible 7th bedroom that has a private side entrance (no closet) that could be used as an in-law suite. You will have 4,300 sq ft of comfortable living space plus a spacious backyard that offers a large swimming pool and spa with a gas heater. Located on a corner lot in highly desirable Black Diamond Community. Crown molding throughout the home. Updated kitchen with granite and stainless steel appliances. Large loft area upstairs that can be used as a game/play/entertainment/TV room, or office. Plenty of space on both driveways and garage for car parking. Natural Gas for your range, dryer and water heater. Priced aggressively for quick sale. Per square foot this is the best deal for a large home in Wellington. See it today!
Location
State FL
County Palm Beach
Area 5520
Zoning PUD(ci
Rooms
Other Rooms Attic, Laundry-Util/Closet
Master Bath Separate Shower, Separate Tub
Interior
Interior Features Pantry, Upstairs Living Area
Heating Central
Cooling Central
Flooring Carpet, Ceramic Tile, Wood Floor
Furnishings Furniture Negotiable,Unfurnished
Exterior
Exterior Feature Fence
Parking Features 2+ Spaces, Driveway, Garage - Attached
Garage Spaces 2.0
Pool Inground, Spa
Community Features Gated Community
Utilities Available Cable, Electric, Gas Natural, Water Available
Amenities Available Bike - Jog, Clubhouse, Fitness Center, Game Room, Internet Included, Pickleball, Pool, Sidewalks, Street Lights, Tennis
Waterfront Description None
View Pool
Roof Type S-Tile
Exposure South
Private Pool Yes
Building
Lot Description < 1/4 Acre
Story 2.00
Unit Features Corner
Foundation CBS, Concrete
Construction Status Resale
Schools
Elementary Schools Elbridge Gale Elementary School
Middle Schools Emerald Cove Middle School
High Schools Palm Beach Central High School
Others
Pets Allowed Yes
HOA Fee Include Common Areas,Lawn Care,Security,Trash Removal
Senior Community No Hopa
Restrictions Buyer Approval,Commercial Vehicles Prohibited,Lease OK
Security Features Gate - Manned,Security Patrol
Acceptable Financing Cash, Conventional, VA
Horse Property No
Membership Fee Required No
Listing Terms Cash, Conventional, VA
Financing Cash,Conventional,VA
Pets Allowed No Aggressive Breeds
Read Less
Want to know what your home might be worth? Contact us for a FREE valuation!

Our team is ready to help you sell your home for the highest possible price ASAP




