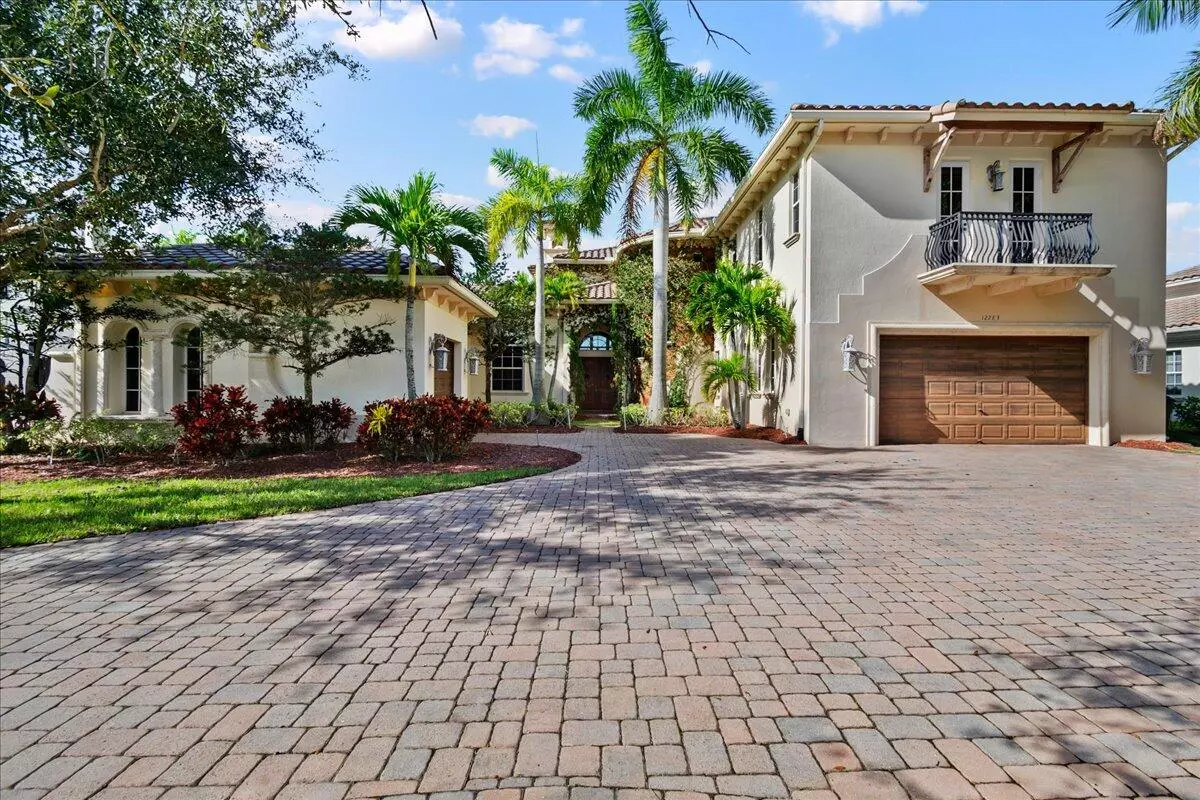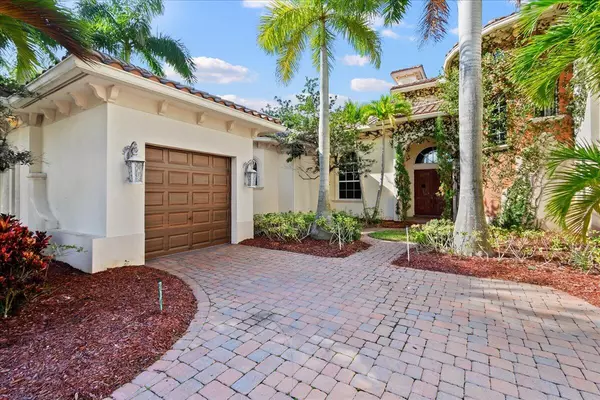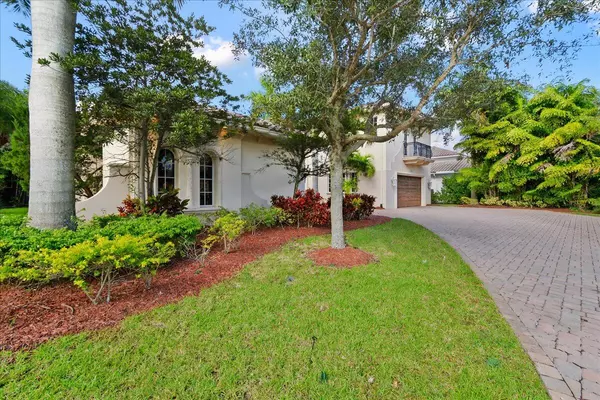Bought with Mega Real Estate Services
$1,780,000
$1,493,500
19.2%For more information regarding the value of a property, please contact us for a free consultation.
12283 NW 68th CT Parkland, FL 33076
5 Beds
6.1 Baths
5,174 SqFt
Key Details
Sold Price $1,780,000
Property Type Single Family Home
Sub Type Single Family Detached
Listing Status Sold
Purchase Type For Sale
Square Footage 5,174 sqft
Price per Sqft $344
Subdivision Heron Bay East
MLS Listing ID RX-10859345
Sold Date 02/28/23
Style Spanish
Bedrooms 5
Full Baths 6
Half Baths 1
Construction Status Resale
HOA Fees $333/mo
HOA Y/N Yes
Min Days of Lease 365
Leases Per Year 1
Year Built 2008
Annual Tax Amount $31,424
Tax Year 2022
Lot Size 0.396 Acres
Property Description
Seller has received multiple offers and is requesting highest and best offer by 2/1 1159PM MST. Bank Owned Estate home in Heron Bay. 2 story with master bedroom, den and spare bedroom down. Large living areas with formal dining and living areas. Wolf appliances, sub zero frig, gas stove. Summer kitchen with covered patio, open pool and spa. Shallow area for small children. Overlooking lake and golf course. Needs some TLC, call for private showing. All offers must be submitted by the buyer's agent using the online offer management system. Access the system via the link below. A technology fee of $150 will apply to the buyer's agent upon consummation of a sale.
Location
State FL
County Broward
Area 3614
Zoning res
Rooms
Other Rooms Media, Pool Bath
Master Bath Bidet, Dual Sinks, Mstr Bdrm - Ground, Separate Shower, Separate Tub
Interior
Interior Features Fireplace(s), Foyer, Kitchen Island, Roman Tub, Upstairs Living Area, Volume Ceiling
Heating Central
Cooling Central
Flooring Carpet, Marble
Furnishings Unfurnished
Exterior
Garage Spaces 3.0
Community Features Gated Community
Utilities Available Cable, Public Sewer, Public Water
Amenities Available Clubhouse, Pool, Spa-Hot Tub, Tennis
Waterfront Description Lake
Exposure East
Private Pool Yes
Building
Lot Description 1/4 to 1/2 Acre
Story 2.00
Foundation Concrete, Stucco
Unit Floor 2
Construction Status Resale
Schools
Elementary Schools Heron Heights Elementary School
Middle Schools Westglades Middle School
High Schools Marjory Stoneman Douglas High School
Others
Pets Allowed Yes
Senior Community No Hopa
Restrictions Lease OK
Acceptable Financing Cash, Conventional
Horse Property No
Membership Fee Required No
Listing Terms Cash, Conventional
Financing Cash,Conventional
Pets Allowed No Restrictions
Read Less
Want to know what your home might be worth? Contact us for a FREE valuation!

Our team is ready to help you sell your home for the highest possible price ASAP




