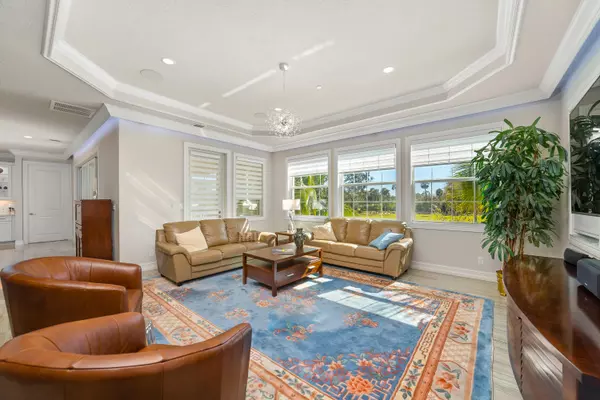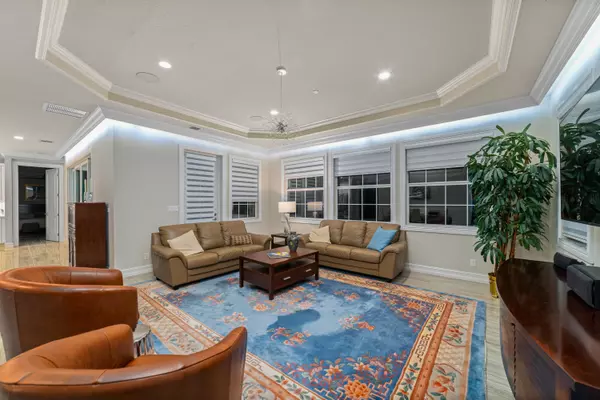Bought with EXP Realty, LLC
$1,200,000
$1,230,000
2.4%For more information regarding the value of a property, please contact us for a free consultation.
250 Tresana BLVD 86 Jupiter, FL 33478
3 Beds
2.1 Baths
3,042 SqFt
Key Details
Sold Price $1,200,000
Property Type Condo
Sub Type Condo/Coop
Listing Status Sold
Purchase Type For Sale
Square Footage 3,042 sqft
Price per Sqft $394
Subdivision Jupiter Country Club
MLS Listing ID RX-10859283
Sold Date 03/20/23
Style < 4 Floors,Multi-Level
Bedrooms 3
Full Baths 2
Half Baths 1
Construction Status Resale
Membership Fee $5,000
HOA Fees $1,177/mo
HOA Y/N Yes
Min Days of Lease 90
Leases Per Year 2
Year Built 2018
Annual Tax Amount $8,396
Tax Year 2022
Lot Size 1.000 Acres
Property Description
Take your private elevator to this gorgeous, spacious, 3 bedroom, 2.5 bath, 2-car garage, upstairs end unit in the coveted Jupiter Country Club community. There is beautiful polished tile throughout. Entryway features impressive volume ceiling stretching from the first floor to the top of the second floor and a brand new modern chandelier. Elegant crown molding, chair railing, recessed LED lights throughout, tray ceilings and plentiful impact glass windows make the unit look and feel one-of-a-kind. The gourmet kitchen is equipped with newer stainless steel appliances (2021) including quiet GE dishwasher, built-in combo microwave/wall oven, wine cooler, Farmer's sink, stunning Silestone quartz countertops, tile backsplash, and custom white cabinets with soft close doors and drawers, glass
Location
State FL
County Palm Beach
Community Jupiter Country Club
Area 5040
Zoning R1(cit
Rooms
Other Rooms Laundry-Inside, Laundry-Util/Closet
Master Bath Dual Sinks, Separate Shower, Separate Tub
Interior
Interior Features Built-in Shelves, Elevator, Foyer, French Door, Kitchen Island, Upstairs Living Area, Volume Ceiling, Walk-in Closet
Heating Central, Electric
Cooling Ceiling Fan, Central, Electric
Flooring Tile
Furnishings Unfurnished
Exterior
Exterior Feature Covered Balcony, Custom Lighting, Screened Balcony
Parking Features 2+ Spaces, Driveway, Garage - Attached, Vehicle Restrictions
Garage Spaces 2.0
Community Features Sold As-Is, Gated Community
Utilities Available Cable, Electric, Gas Natural, Public Sewer, Public Water
Amenities Available Bike - Jog, Cafe/Restaurant, Clubhouse, Fitness Center, Golf Course, Internet Included, Pickleball, Pool, Sidewalks, Spa-Hot Tub, Street Lights, Tennis
Waterfront Description None
View Garden, Golf
Present Use Sold As-Is
Exposure Southeast
Private Pool No
Building
Lot Description Paved Road, Public Road, Sidewalks
Story 2.00
Unit Features Corner,Multi-Level,On Golf Course
Foundation CBS, Concrete
Unit Floor 1
Construction Status Resale
Schools
Elementary Schools Jerry Thomas Elementary School
Middle Schools Independence Middle School
High Schools Jupiter High School
Others
Pets Allowed Yes
HOA Fee Include Cable,Common Areas,Insurance-Bldg,Lawn Care,Maintenance-Exterior,Management Fees,Pest Control,Reserve Funds,Roof Maintenance,Security
Senior Community No Hopa
Restrictions Buyer Approval,Commercial Vehicles Prohibited,Lease OK w/Restrict,No RV,Tenant Approval
Security Features Burglar Alarm,Gate - Manned,Security Patrol
Acceptable Financing Cash, Conventional
Horse Property No
Membership Fee Required Yes
Listing Terms Cash, Conventional
Financing Cash,Conventional
Pets Allowed Number Limit
Read Less
Want to know what your home might be worth? Contact us for a FREE valuation!

Our team is ready to help you sell your home for the highest possible price ASAP




