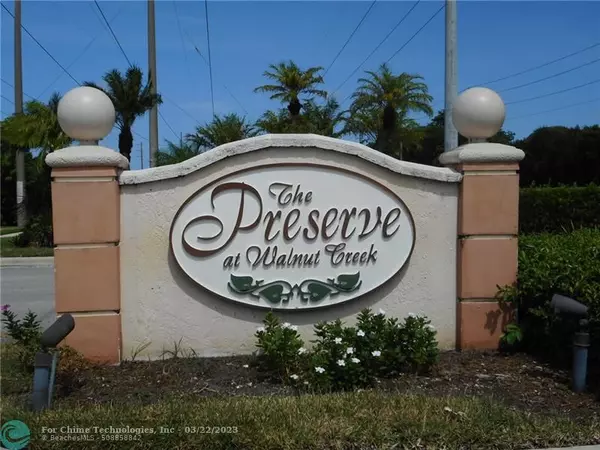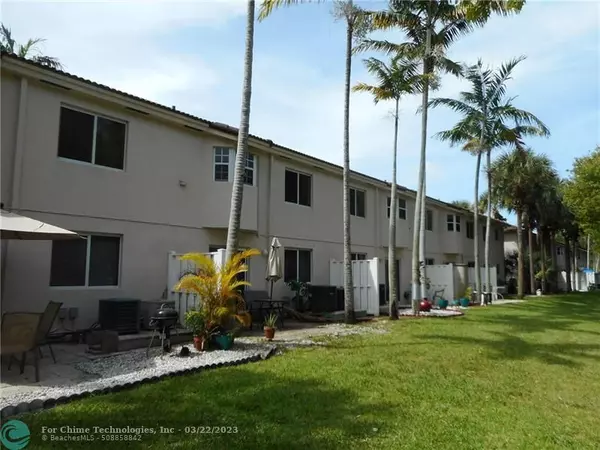$260,000
$254,900
2.0%For more information regarding the value of a property, please contact us for a free consultation.
2151 NW 77th Way #204 Pembroke Pines, FL 33024
2 Beds
2 Baths
822 SqFt
Key Details
Sold Price $260,000
Property Type Condo
Sub Type Condo
Listing Status Sold
Purchase Type For Sale
Square Footage 822 sqft
Price per Sqft $316
Subdivision Preserve At Walnut Creek
MLS Listing ID F10344063
Sold Date 03/20/23
Style Condo 1-4 Stories
Bedrooms 2
Full Baths 2
Construction Status Resale
HOA Fees $373/mo
HOA Y/N Yes
Year Built 2001
Annual Tax Amount $3,210
Tax Year 2021
Property Description
Unit is Ready for a New Owner! Nice community if you work at Memorial Hospital Pembroke Pines and want to live close. Impact Windows, Just Painted, New White Quartz Kitchen Countertop, White Subway Tile backsplash, Master Bath Tub Reglazed, New Blinds, New Lights in Both Bathrooms, Appliances in Good Condition, 2nd Floor, Park in front of your Unit, Water views from Master Bedroom and Kitchen. Community is Gated, Tot Lot, BBQ and Pool. Sorry can not rent for 2 years after ownership but can purchase with VA but not FHA.
Location
State FL
County Broward County
Area Hollywood Central West (3980;3180)
Building/Complex Name Preserve at Walnut Creek
Rooms
Bedroom Description Entry Level
Other Rooms Utility Room/Laundry
Dining Room Dining/Living Room, Snack Bar/Counter
Interior
Interior Features Second Floor Entry, Stacked Bedroom
Heating Central Heat
Cooling Ceiling Fans, Central Cooling
Flooring Tile Floors
Equipment Dishwasher, Dryer, Electric Range, Microwave, Refrigerator, Washer
Exterior
Exterior Feature Fence
Amenities Available Exterior Lighting, Pool
Water Access N
Private Pool No
Building
Unit Features Garden View
Foundation Cbs Construction
Unit Floor 2
Construction Status Resale
Schools
Elementary Schools Sheridan Park
Middle Schools Driftwood
High Schools Mcarthur
Others
Pets Allowed Yes
HOA Fee Include 373
Senior Community No HOPA
Restrictions Exterior Alterations
Security Features Complex Fenced,Card Entry
Acceptable Financing Cash, Conventional
Membership Fee Required No
Listing Terms Cash, Conventional
Special Listing Condition As Is
Pets Allowed Size Limit
Read Less
Want to know what your home might be worth? Contact us for a FREE valuation!

Our team is ready to help you sell your home for the highest possible price ASAP

Bought with Beachfront Realty




