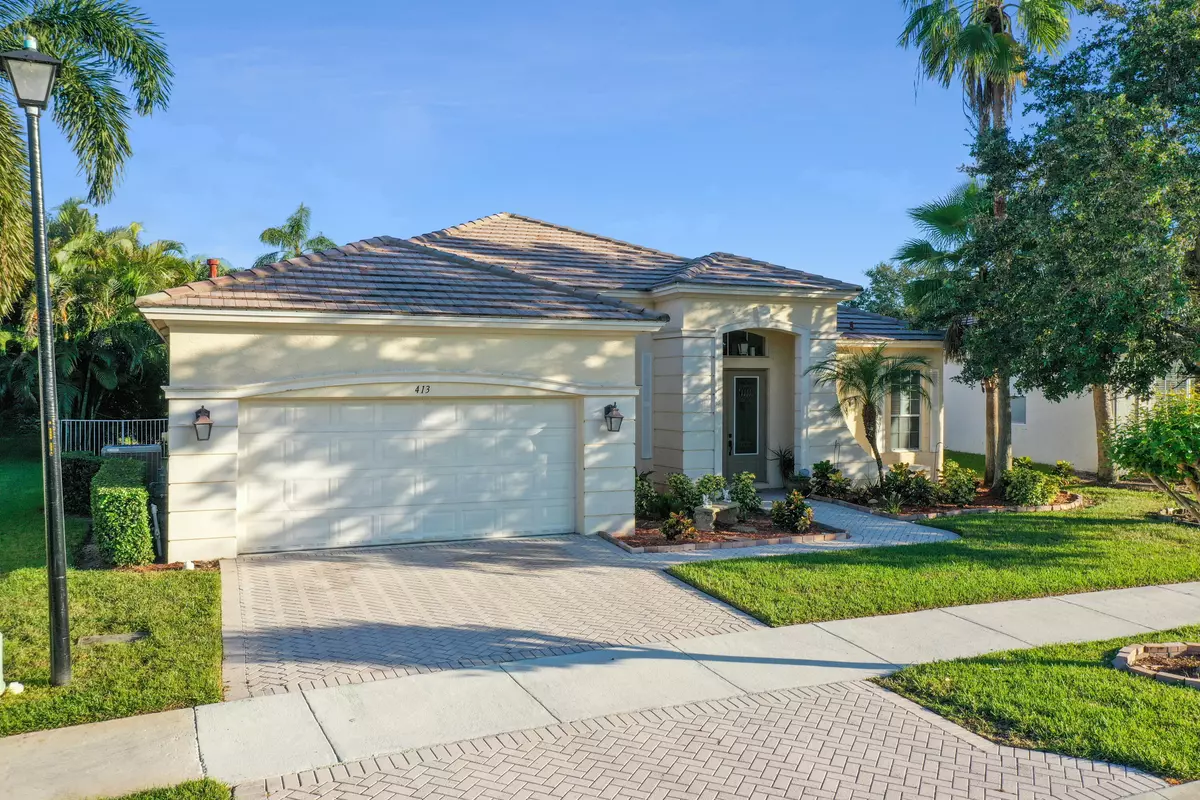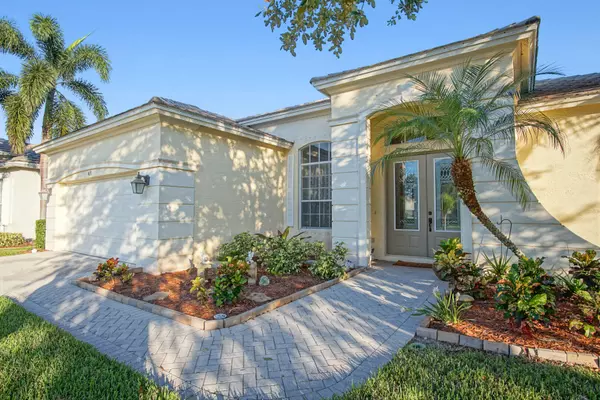Bought with RE/MAX Masterpiece Realty
$405,000
$421,999
4.0%For more information regarding the value of a property, please contact us for a free consultation.
413 SW Blue Spring CT Port Saint Lucie, FL 34986
3 Beds
2 Baths
2,023 SqFt
Key Details
Sold Price $405,000
Property Type Single Family Home
Sub Type Single Family Detached
Listing Status Sold
Purchase Type For Sale
Square Footage 2,023 sqft
Price per Sqft $200
Subdivision Lakeforest At St Lucie West Phase 1
MLS Listing ID RX-10843237
Sold Date 03/28/23
Style Traditional
Bedrooms 3
Full Baths 2
Construction Status Resale
HOA Fees $200/mo
HOA Y/N Yes
Year Built 2002
Annual Tax Amount $3,925
Tax Year 2022
Lot Size 8,843 Sqft
Property Description
Come home to this bright and lovely 3-bed 2-bath located in the beautiful neighborhood of Lake Forrest. This meticulously kept home immediately captures your heart with its stunning curbside appeal, highlighted by a dead-end street and very private backyard. Features include double door front entry, high ceilings, spacious living areas, tile, and laminate flooring throughout, formal dining room and plenty of natural light. The large master bedroom has two walk-in closets with tray ceilings to boot. The open layout kitchen has granite countertops, stainless steel appliances and an extremely useful pantry. Lake Forrest has low dues that include two pools areas, a gym, lawn care, irrigation, cable TV, and high-speed internet. This location is extremely close to shopping in St Lucie West.
Location
State FL
County St. Lucie
Community Lake Forrest
Area 7500
Zoning Residential
Rooms
Other Rooms Laundry-Garage
Master Bath Dual Sinks, Separate Shower, Separate Tub
Interior
Interior Features Pantry, Split Bedroom, Volume Ceiling, Walk-in Closet
Heating Central, Electric
Cooling Central, Electric
Flooring Tile, Vinyl Floor
Furnishings Unfurnished
Exterior
Exterior Feature Auto Sprinkler, Covered Patio, Fence, Room for Pool, Screen Porch, Shutters
Parking Features 2+ Spaces, Driveway, Garage - Attached
Garage Spaces 2.0
Community Features Gated Community
Utilities Available Public Sewer, Public Water
Amenities Available Bike - Jog, Clubhouse, Fitness Center, Pool
Waterfront Description None
Roof Type Concrete Tile
Exposure West
Private Pool No
Building
Lot Description < 1/4 Acre
Story 1.00
Foundation CBS, Stucco
Construction Status Resale
Others
Pets Allowed Yes
HOA Fee Include Cable,Common Areas,Lawn Care,Manager,Pest Control
Senior Community No Hopa
Restrictions Buyer Approval,Commercial Vehicles Prohibited,Lease OK w/Restrict
Security Features Burglar Alarm,Gate - Unmanned
Acceptable Financing Cash, Conventional, FHA, VA
Horse Property No
Membership Fee Required No
Listing Terms Cash, Conventional, FHA, VA
Financing Cash,Conventional,FHA,VA
Pets Allowed No Aggressive Breeds
Read Less
Want to know what your home might be worth? Contact us for a FREE valuation!

Our team is ready to help you sell your home for the highest possible price ASAP




