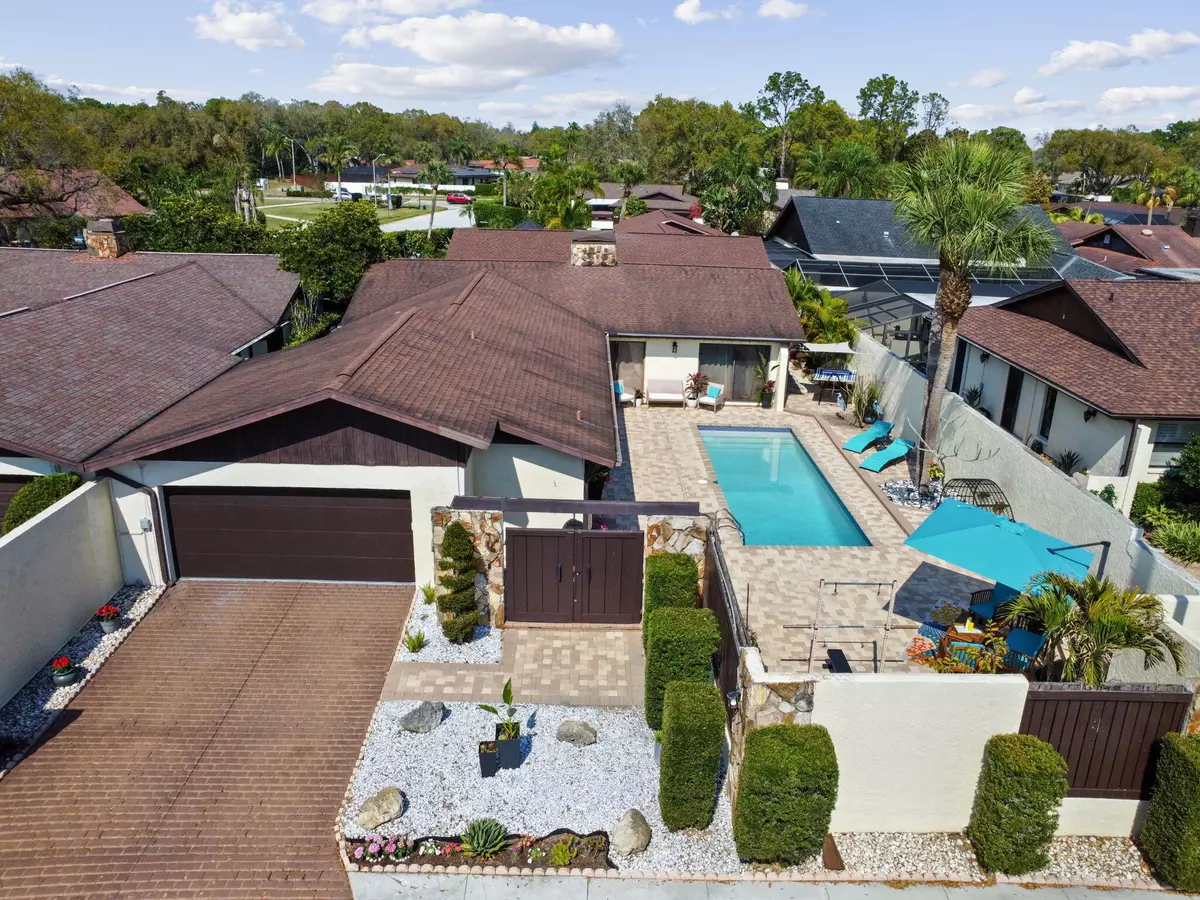Bought with Non-Member Selling Office
$715,000
$739,000
3.2%For more information regarding the value of a property, please contact us for a free consultation.
5041 Paloma DR Tampa, FL 33624
3 Beds
3 Baths
2,024 SqFt
Key Details
Sold Price $715,000
Property Type Single Family Home
Sub Type Single Family Detached
Listing Status Sold
Purchase Type For Sale
Square Footage 2,024 sqft
Price per Sqft $353
Subdivision Village Vi Of Carrollwood Vill
MLS Listing ID RX-10870798
Sold Date 05/15/23
Style Courtyard
Bedrooms 3
Full Baths 3
Construction Status Resale
HOA Fees $91/mo
HOA Y/N Yes
Year Built 1984
Annual Tax Amount $6,885
Tax Year 2022
Property Description
Welcome to one of the most sought-after locations in Tampa. The community of Avista is located in Carrollwood Village. This Stunning Courtyard Home has been extensively updated from the inside out. The home serves as a link between 2 sides of the world and with 8 sets of sliding glass doors, you can be on either side within a few moments. Imagine, on 1 side, a tropical oasis, you're relaxing on either the poolside hammock or laying in the cabana, letting the breeze carry away any of the day's stress. On the other side, a touch of France, an intimate, private, paver-covered alleyway with vine-wrapped walls and a table for 2, enjoying the morning Latte or the evening glass of wine. Inside, the exposed wood beams highlight the vaulted ceilings .
Location
State FL
County Hillsborough
Community Avista - Phase 2
Area 5940
Zoning PD
Rooms
Other Rooms Laundry-Inside
Master Bath Mstr Bdrm - Ground
Interior
Interior Features Bar, Closet Cabinets, Ctdrl/Vault Ceilings, Decorative Fireplace, Fireplace(s), Kitchen Island, Walk-in Closet, Wet Bar
Heating Central, Electric
Cooling Central, Electric
Flooring Carpet, Vinyl Floor
Furnishings Unfurnished
Exterior
Exterior Feature Fence
Parking Features 2+ Spaces, Garage - Attached, Street
Garage Spaces 2.0
Pool Inground
Community Features Sold As-Is
Utilities Available Cable, Electric, Public Sewer, Public Water
Amenities Available Fitness Center, Park, Playground, Sidewalks
Waterfront Description None
Roof Type Comp Shingle
Present Use Sold As-Is
Exposure South
Private Pool Yes
Building
Lot Description < 1/4 Acre, West of US-1
Story 1.00
Foundation Concrete, Stucco
Construction Status Resale
Others
Pets Allowed Yes
HOA Fee Include Common Areas
Senior Community No Hopa
Restrictions Lease OK w/Restrict
Acceptable Financing Cash, Conventional, FHA, VA
Horse Property No
Membership Fee Required No
Listing Terms Cash, Conventional, FHA, VA
Financing Cash,Conventional,FHA,VA
Read Less
Want to know what your home might be worth? Contact us for a FREE valuation!

Our team is ready to help you sell your home for the highest possible price ASAP




