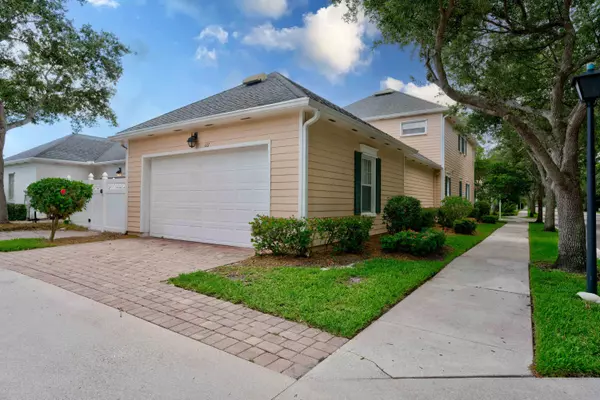Bought with Keller Williams Realty - Welli
$950,000
$1,150,000
17.4%For more information regarding the value of a property, please contact us for a free consultation.
111 Honeysuckle DR Jupiter, FL 33458
3 Beds
2.1 Baths
2,038 SqFt
Key Details
Sold Price $950,000
Property Type Single Family Home
Sub Type Single Family Detached
Listing Status Sold
Purchase Type For Sale
Square Footage 2,038 sqft
Price per Sqft $466
Subdivision Newhaven 7B Ph 2
MLS Listing ID RX-10866078
Sold Date 06/26/23
Style Victorian
Bedrooms 3
Full Baths 2
Half Baths 1
Construction Status Resale
HOA Fees $317/mo
HOA Y/N Yes
Year Built 2001
Annual Tax Amount $10,445
Tax Year 2022
Lot Size 5,110 Sqft
Property Description
Absolutely stunning immaculate CBS single family home. FULLY Renovated 3 Bedroom, 2.5 Bath plus DEN/OFFICE POOL home. This beautiful home on a corner lot is light and bright with volume ceilings, porcelain floors, plantation shutters, quartz counter tops, high end appliances, new baseboard, doors, lighting, A/C upgraded to 4 ton, endless hot water heater, SALT WATER POOL resurfaced in 2021, custom built bar on patio and more... Much sort after prime location in the heart of Jupiter. Newhaven is a charming neighborhood DeVosta built homes with tree lined streets and plenty of guest parking with a low HOA. Close to A rated schools, fine dining, shopping, Gardens Mall, Roger Dean Stadium, theaters, minutes to beaches and 20 minutes to Airport.
Location
State FL
County Palm Beach
Area 5330
Zoning MXD(ci
Rooms
Other Rooms Den/Office, Family, Laundry-Inside, Storage
Master Bath Dual Sinks, Mstr Bdrm - Upstairs, Separate Shower, Separate Tub
Interior
Interior Features Built-in Shelves, Entry Lvl Lvng Area, Foyer, Kitchen Island, Pantry, Roman Tub, Second/Third Floor Concrete, Volume Ceiling, Walk-in Closet
Heating Central, Electric
Cooling Ceiling Fan, Central, Electric
Flooring Tile, Wood Floor
Furnishings Unfurnished
Exterior
Exterior Feature Auto Sprinkler, Covered Patio, Custom Lighting, Fence, Open Patio, Open Porch, Zoned Sprinkler
Parking Features Driveway, Garage - Attached, Guest, Street
Garage Spaces 2.0
Pool Heated, Inground, Ocean Water
Utilities Available Cable, Electric, Public Sewer, Public Water
Amenities Available Clubhouse, Community Room, Picnic Area, Playground, Pool, Sidewalks, Street Lights
Waterfront Description None
View Garden, Pool
Roof Type Comp Shingle
Exposure South
Private Pool Yes
Building
Lot Description < 1/4 Acre
Story 2.00
Unit Features Corner
Foundation CBS
Construction Status Resale
Schools
Elementary Schools Lighthouse Elementary School
Middle Schools Independence Middle School
High Schools William T. Dwyer High School
Others
Pets Allowed Yes
HOA Fee Include Cable,Common Areas,Lawn Care,Management Fees,Manager,Pool Service,Reserve Funds
Senior Community No Hopa
Restrictions Buyer Approval,Commercial Vehicles Prohibited,Lease OK w/Restrict,Tenant Approval
Security Features None
Acceptable Financing Cash, Conventional
Horse Property No
Membership Fee Required No
Listing Terms Cash, Conventional
Financing Cash,Conventional
Read Less
Want to know what your home might be worth? Contact us for a FREE valuation!

Our team is ready to help you sell your home for the highest possible price ASAP




