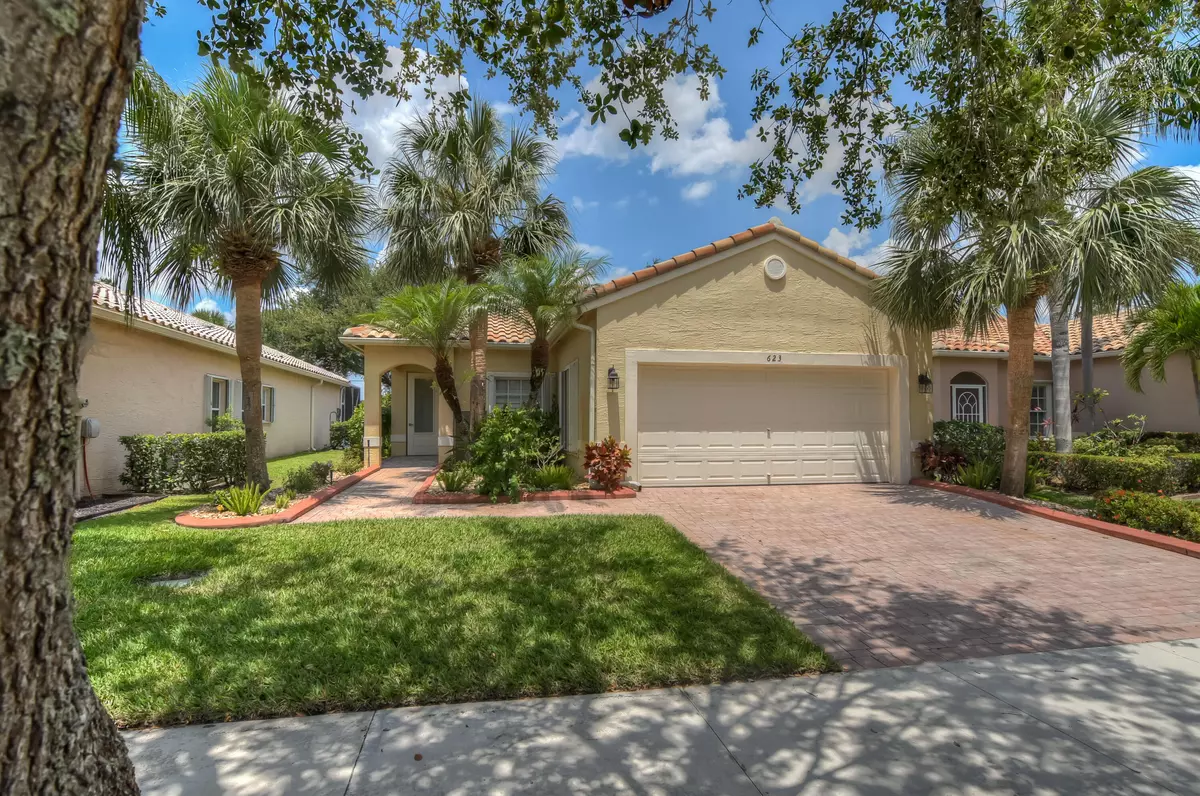Bought with LAER Realty Partners Bowen/Wellington
$392,500
$385,000
1.9%For more information regarding the value of a property, please contact us for a free consultation.
623 NW Whitfield WAY Port Saint Lucie, FL 34986
3 Beds
2 Baths
1,650 SqFt
Key Details
Sold Price $392,500
Property Type Single Family Home
Sub Type Single Family Detached
Listing Status Sold
Purchase Type For Sale
Square Footage 1,650 sqft
Price per Sqft $237
Subdivision Cascades
MLS Listing ID RX-10891215
Sold Date 06/29/23
Style Contemporary
Bedrooms 3
Full Baths 2
Construction Status Resale
HOA Fees $366/mo
HOA Y/N Yes
Year Built 2002
Annual Tax Amount $5,978
Tax Year 2022
Lot Size 5,097 Sqft
Property Description
What a remodel! This popular Waterford model boasts upgrades like you have never seen before. Pulling into the paver driveway you will find mature landscape lined with stamped concrete edging, tile roof, accordion shutters and gutters. Upon entering thru the custom frosted glass door, you are welcomed to the open floorplan w/ high ceilings, textured accent wall, and a custom, hand-made wall unit. Flowing into a one-of-a-kind kitchen you will again find hand-crafted, solid wood cabinets. High-end, color matched, European AGA Legacy appliances compliment the full glass back splash and cabinets. Full led lighting, farm house sink, and drawer build ins are found throughout. Across the kitchen is the optional den with sliding doors that make for a large 3rd bedroom. The guest bathroom has been
Location
State FL
County St. Lucie
Community St. Lucie West
Area 7500
Zoning Residential
Rooms
Other Rooms Den/Office, Family, Laundry-Inside
Master Bath Mstr Bdrm - Ground, Separate Shower
Interior
Interior Features Built-in Shelves, Ctdrl/Vault Ceilings, Laundry Tub, Pull Down Stairs, Split Bedroom, Walk-in Closet
Heating Central, Electric
Cooling Ceiling Fan, Central, Electric
Flooring Laminate, Tile
Furnishings Unfurnished
Exterior
Exterior Feature Auto Sprinkler, Covered Patio, Custom Lighting, Screened Patio
Parking Features 2+ Spaces, Driveway, Garage - Attached
Garage Spaces 2.0
Community Features Deed Restrictions, Disclosure, Sold As-Is, Gated Community
Utilities Available Cable, Gas Natural, Public Sewer, Public Water, Underground
Amenities Available Bike - Jog, Billiards, Clubhouse, Fitness Center, Game Room, Golf Course, Library, Manager on Site, Pickleball, Pool, Putting Green, Shuffleboard, Sidewalks, Spa-Hot Tub, Tennis
Waterfront Description None
View Garden, Preserve
Roof Type Barrel,Concrete Tile
Present Use Deed Restrictions,Disclosure,Sold As-Is
Exposure East
Private Pool No
Building
Lot Description Private Road, Sidewalks, Treed Lot
Story 1.00
Foundation Block, CBS, Concrete
Construction Status Resale
Others
Pets Allowed Restricted
HOA Fee Include Cable,Golf,Lawn Care,Manager,Recrtnal Facility,Reserve Funds,Security
Senior Community Verified
Restrictions Buyer Approval,Commercial Vehicles Prohibited
Security Features Gate - Manned,Security Patrol,Security Sys-Owned
Acceptable Financing Cash, Conventional, FHA, VA
Horse Property No
Membership Fee Required No
Listing Terms Cash, Conventional, FHA, VA
Financing Cash,Conventional,FHA,VA
Read Less
Want to know what your home might be worth? Contact us for a FREE valuation!

Our team is ready to help you sell your home for the highest possible price ASAP




