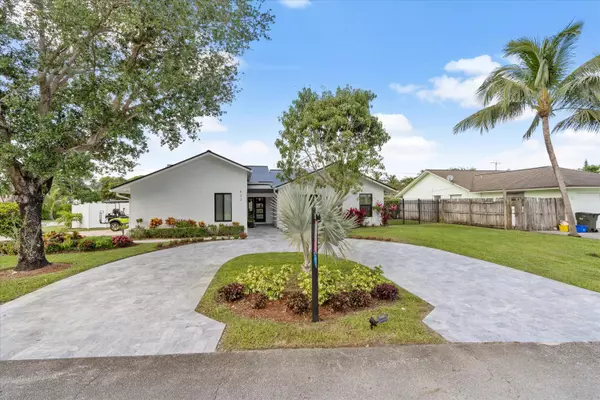Bought with Mastropieri Group LLC
$1,445,000
$1,495,000
3.3%For more information regarding the value of a property, please contact us for a free consultation.
523 Enfield RD Delray Beach, FL 33444
3 Beds
2 Baths
1,803 SqFt
Key Details
Sold Price $1,445,000
Property Type Single Family Home
Sub Type Single Family Detached
Listing Status Sold
Purchase Type For Sale
Square Footage 1,803 sqft
Price per Sqft $801
Subdivision Lake Ida Manor Add 2
MLS Listing ID RX-10875421
Sold Date 07/18/23
Style Contemporary,Ranch,Traditional
Bedrooms 3
Full Baths 2
Construction Status Resale
HOA Y/N No
Min Days of Lease 1
Year Built 1981
Annual Tax Amount $14,943
Tax Year 2022
Lot Size 9,714 Sqft
Property Description
An updated pool home in Lake Ida-what a great vacation destination or year-round family home. This 3/2 home has new custom hurricane impact windows, new custom standing seam roof, new marble paver driveway and new salt water pool with travertine deck. All ready for you to enjoy! Inside, the soaring ceilings add space and volume with loads of natural light. The white quartz counters will delight any cook, accented by new Samsung dishwasher and refrigerator. The main BR overlooks the pool and ensuite bath provides privacy. The LR, Dining area and Family Room are open and perfect for entertaining family and friends. An adjacent laundry room keeps busy work separate from the living areas, and 2 car garage provides parking for your golf cart, and plenty of storage.
Location
State FL
County Palm Beach
Area 4460
Zoning R-1-AA
Rooms
Other Rooms Attic, Family, Laundry-Inside
Master Bath Dual Sinks
Interior
Interior Features Ctdrl/Vault Ceilings, Entry Lvl Lvng Area, Laundry Tub, Split Bedroom, Volume Ceiling
Heating Central, Electric
Cooling Central
Flooring Marble, Tile, Vinyl Floor
Furnishings Unfurnished
Exterior
Exterior Feature Auto Sprinkler, Covered Patio, Fence, Fruit Tree(s), Open Patio, Well Sprinkler, Zoned Sprinkler
Parking Features 2+ Spaces, Drive - Circular, Driveway, Garage - Attached
Garage Spaces 2.0
Pool Inground, Salt Chlorination
Utilities Available Cable, Electric, Public Sewer, Public Water
Amenities Available Bike - Jog, Dog Park
Waterfront Description None
View Garden, Pool
Roof Type Metal
Handicap Access Entry
Exposure South
Private Pool Yes
Building
Lot Description < 1/4 Acre
Story 1.00
Unit Features Corner
Foundation Block, CBS
Construction Status Resale
Schools
Elementary Schools Plumosa School Of The Arts
Middle Schools Carver Middle School
High Schools Atlantic High School
Others
Pets Allowed Yes
Senior Community No Hopa
Restrictions None
Security Features Security Sys-Owned,TV Camera
Acceptable Financing Cash, Conventional
Horse Property No
Membership Fee Required No
Listing Terms Cash, Conventional
Financing Cash,Conventional
Pets Allowed No Restrictions
Read Less
Want to know what your home might be worth? Contact us for a FREE valuation!

Our team is ready to help you sell your home for the highest possible price ASAP




