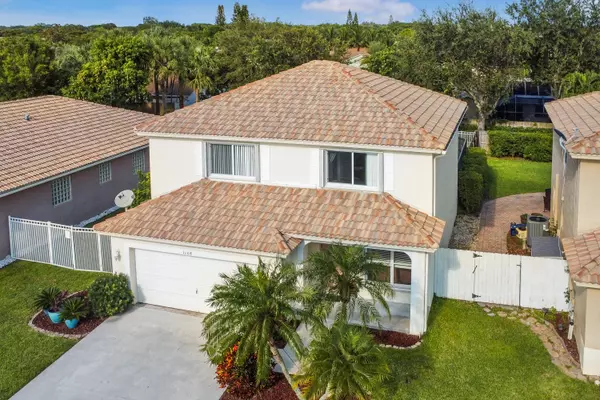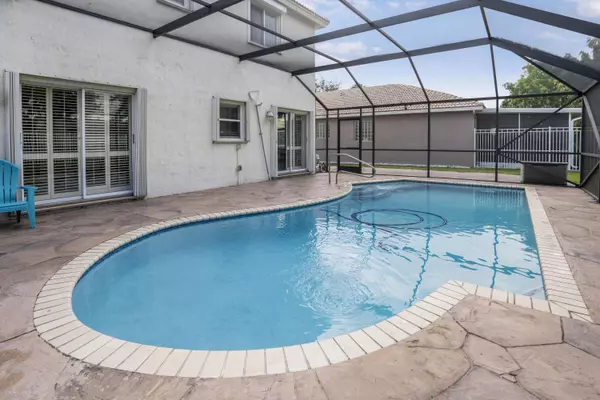Bought with United Realty Group Inc
$570,000
$570,000
For more information regarding the value of a property, please contact us for a free consultation.
1108 Fosters Mill DR Boynton Beach, FL 33436
3 Beds
2.1 Baths
2,058 SqFt
Key Details
Sold Price $570,000
Property Type Single Family Home
Sub Type Single Family Detached
Listing Status Sold
Purchase Type For Sale
Square Footage 2,058 sqft
Price per Sqft $276
Subdivision Fosters Mill
MLS Listing ID RX-10895832
Sold Date 07/31/23
Style Contemporary
Bedrooms 3
Full Baths 2
Half Baths 1
Construction Status Resale
HOA Fees $130/mo
HOA Y/N Yes
Min Days of Lease 180
Leases Per Year 2
Year Built 2000
Annual Tax Amount $4,644
Tax Year 2022
Lot Size 6,177 Sqft
Property Description
Welcome to this spacious two story home! This home has 3 bedrooms, 2.5 bathrooms and a DEN/ OFFICE that can be converted into a 4th bedroom if you desire. This fully fenced backyard oasis contains a screened in patio with a heated salt water POOL! Property has a brand new water heater, new screen/spline for the patio outside and the pool was refinished in 2017. Seller completed a wind mitigation report last year and received a report of full satisfactory on the roof. This home is located in the highly desirable, pet friendly, gated community of Fosters Mill. It is also within close proximity to shops, restaurants, and only 3 miles to the beach! The monthly HOA fee is only $130. Schedule a showing today!
Location
State FL
County Palm Beach
Area 4490
Zoning PUD(ci
Rooms
Other Rooms Attic, Den/Office, Family, Laundry-Inside, Laundry-Util/Closet, Loft, Storage, Util-Garage
Master Bath Dual Sinks, Mstr Bdrm - Upstairs, Separate Shower, Separate Tub
Interior
Interior Features Closet Cabinets, Decorative Fireplace, Fireplace(s), Pantry, Roman Tub, Walk-in Closet
Heating Central
Cooling Central
Flooring Carpet, Tile, Vinyl Floor
Furnishings Unfurnished
Exterior
Exterior Feature Covered Patio, Fence, Screened Patio
Parking Features 2+ Spaces, Garage - Attached
Garage Spaces 2.0
Pool Equipment Included, Heated, Inground, Salt Chlorination, Screened
Community Features Sold As-Is, Gated Community
Utilities Available Electric, Public Sewer, Public Water
Amenities Available Sidewalks, Street Lights
Waterfront Description None
View Garden, Pool
Roof Type S-Tile
Present Use Sold As-Is
Exposure West
Private Pool Yes
Building
Lot Description < 1/4 Acre
Story 2.00
Foundation CBS
Construction Status Resale
Schools
Elementary Schools Freedom Shores Elementary School
Middle Schools Tradewinds Middle School
High Schools Santaluces Community High
Others
Pets Allowed Yes
HOA Fee Include Common Areas,Manager,Security
Senior Community No Hopa
Restrictions Buyer Approval,Lease OK
Security Features Gate - Unmanned
Acceptable Financing Cash, Conventional, FHA, VA
Horse Property No
Membership Fee Required No
Listing Terms Cash, Conventional, FHA, VA
Financing Cash,Conventional,FHA,VA
Read Less
Want to know what your home might be worth? Contact us for a FREE valuation!

Our team is ready to help you sell your home for the highest possible price ASAP




