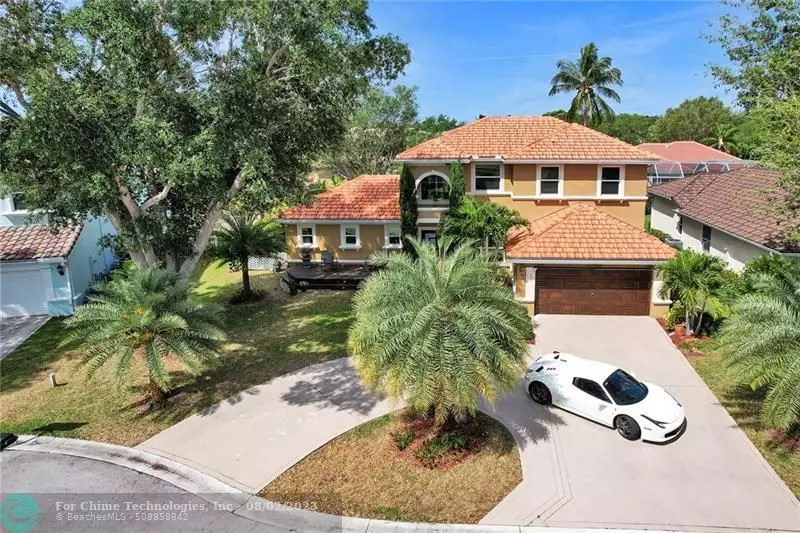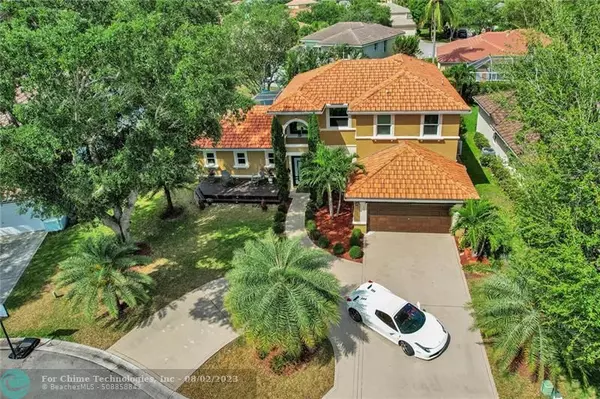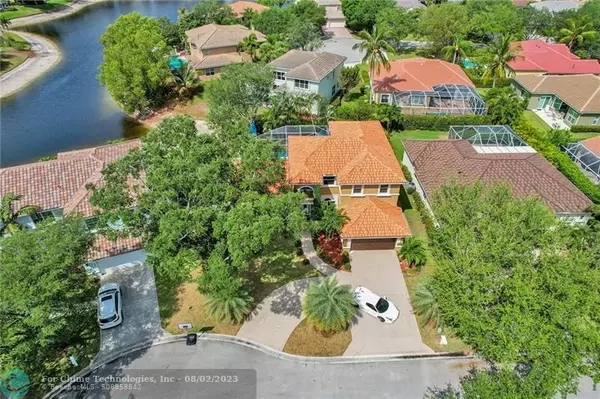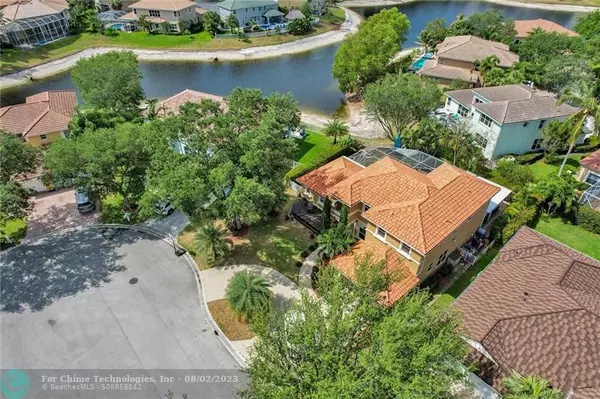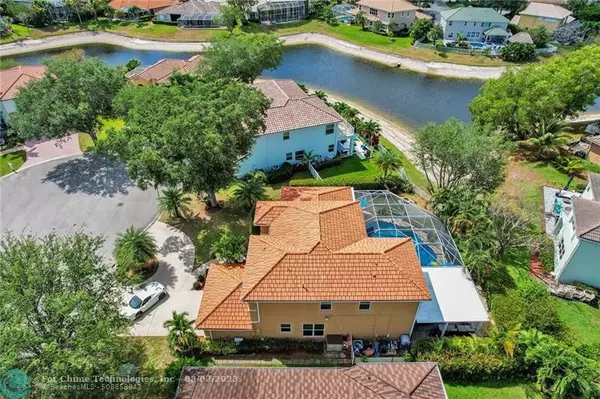$1,142,000
$1,189,000
4.0%For more information regarding the value of a property, please contact us for a free consultation.
254 S Starling Lane S Jupiter, FL 33458
4 Beds
3.5 Baths
2,990 SqFt
Key Details
Sold Price $1,142,000
Property Type Single Family Home
Sub Type Single
Listing Status Sold
Purchase Type For Sale
Square Footage 2,990 sqft
Price per Sqft $381
Subdivision Egret Landing
MLS Listing ID F10374805
Sold Date 06/07/23
Style WF/Pool/No Ocean Access
Bedrooms 4
Full Baths 3
Half Baths 1
Construction Status Resale
HOA Fees $200/qua
HOA Y/N Yes
Year Built 1998
Annual Tax Amount $1
Tax Year 2023
Property Description
Wowwww, Such a beautiful home just under 3000 sq feet under air situated on a lake in the most desirable neighborhood in Jupiter, Egret Landing. This home boasts brand new impact glass and doors around the entire home under 2 years old, (2) new AC units installed in last 2 years as well, even the pools diamond brite was just resurfaced making this a turn key home 100% move in ready, walk in and just unpack then go have a drink by the lake in your new pool! Some of the best schools are nearby and every possible shopping option is under 2 miles away off Central Blvd. This will not last, please call now to reserve an appointment or you will lose out on the best opportunity in Jupiter, year to date!
Schools:
Jerry Thomas Elementary School
Independence Middle School
Jupiter High School
Location
State FL
County Palm Beach County
Community Egret Landing
Area Palm Beach 5260; 5300; 5310; 5320
Zoning R1 (city
Rooms
Bedroom Description Master Bedroom Ground Level,Sitting Area - Master Bedroom
Other Rooms Den/Library/Office, Family Room, Florida Room, Great Room, Loft, Recreation Room, Utility Room/Laundry, Workshop
Dining Room Breakfast Area, Eat-In Kitchen, Snack Bar/Counter
Interior
Interior Features Second Floor Entry, Closet Cabinetry, Kitchen Island, Custom Mirrors, Foyer Entry, Laundry Tub, Walk-In Closets
Heating Central Heat, Electric Heat
Cooling Ceiling Fans, Central Cooling
Flooring Carpeted Floors, Laminate, Other Floors
Equipment Automatic Garage Door Opener, Dishwasher, Disposal, Dryer, Electric Water Heater, Fire Alarm, Gas Range, Icemaker, Microwave, Other Equipment/Appliances, Owned Burglar Alarm, Refrigerator, Self Cleaning Oven, Smoke Detector
Furnishings Unfurnished
Exterior
Exterior Feature Barbeque, Courtyard, Deck, Fence, High Impact Doors, Laundry Facility, Open Porch
Parking Features Attached
Garage Spaces 2.0
Pool Below Ground Pool, Hot Tub
Waterfront Description Lake Front
Water Access Y
Water Access Desc None
View Lake
Roof Type Barrel Roof
Private Pool No
Building
Lot Description Less Than 1/4 Acre Lot
Foundation Concrete Block Construction
Sewer Municipal Sewer
Water Municipal Water
Construction Status Resale
Others
Pets Allowed Yes
HOA Fee Include 600
Senior Community No HOPA
Restrictions Dock Restrictions,No Corp Ownership Allowed,No Lease First 2 Years
Acceptable Financing Cash, Conventional, FHA, No Terms
Membership Fee Required No
Listing Terms Cash, Conventional, FHA, No Terms
Pets Allowed No Restrictions
Read Less
Want to know what your home might be worth? Contact us for a FREE valuation!

Our team is ready to help you sell your home for the highest possible price ASAP

Bought with Paradise Real Estate Intl
