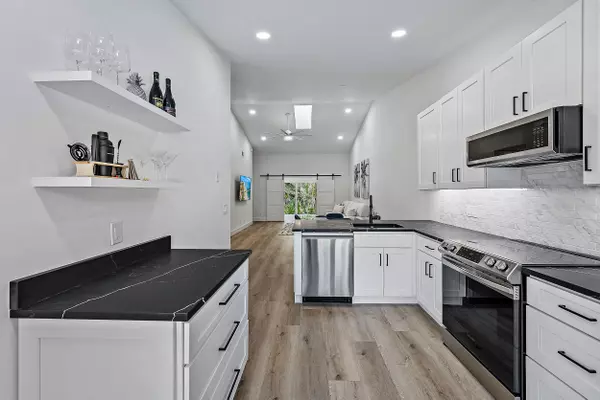Bought with The Keyes Company (PBG)
$405,000
$425,000
4.7%For more information regarding the value of a property, please contact us for a free consultation.
10976 SE Sea Pines CIR Hobe Sound, FL 33455
2 Beds
2 Baths
1,299 SqFt
Key Details
Sold Price $405,000
Property Type Single Family Home
Sub Type Villa
Listing Status Sold
Purchase Type For Sale
Square Footage 1,299 sqft
Price per Sqft $311
Subdivision Sea Pines Pud Phases 1 2 3 & 4 A Plat Of
MLS Listing ID RX-10898603
Sold Date 08/16/23
Style Villa
Bedrooms 2
Full Baths 2
Construction Status Resale
HOA Fees $378/mo
HOA Y/N Yes
Leases Per Year 2
Year Built 1993
Annual Tax Amount $3,387
Tax Year 2022
Lot Size 1,738 Sqft
Property Description
Come see this MOVE IN READY 2 BR, 2 BA + den villa in the ACTIVE 55+ COMMUNITY of SEA PINES IN Hobe Sound. This home has been RENOVATED TOP TO BOTTOM with $115,000 in improvements and furnishings. Enjoy NEW light toned LVT FLOORS, smooth coat volume ceilings and skylight for added natural light, recessed lighting, CUSTOM KITCHEN + BAR, stunning SPA BATHS, easy to operate barn doors and custom closets, QUARTZ COUNTERS, WHITE SHAKER CABINETRY, impact bay window, all new top of the line SAMSUNG APPLIANCES, newer AC and water heater and second refrigerator in the epoxy-finished 1 car attached garage. $3900 end of year assessment for community upgrades, and insurance Owner is a licensed realtor.
Location
State FL
County Martin
Area 14 - Hobe Sound/Stuart - South Of Cove Rd
Zoning Residential
Rooms
Other Rooms Den/Office, Great, Laundry-Garage
Master Bath Dual Sinks, Mstr Bdrm - Ground, Separate Shower
Interior
Interior Features Bar, Built-in Shelves, Closet Cabinets, Ctdrl/Vault Ceilings, Foyer, Laundry Tub, Pantry, Sky Light(s), Split Bedroom, Volume Ceiling, Walk-in Closet
Heating Central, Electric
Cooling Central, Electric
Flooring Ceramic Tile, Vinyl Floor
Furnishings Partially Furnished
Exterior
Exterior Feature Open Patio, Screen Porch, Shutters
Parking Features Driveway, Garage - Attached, Vehicle Restrictions
Garage Spaces 1.0
Utilities Available Cable, Electric, Public Sewer, Public Water
Amenities Available Billiards, Clubhouse, Community Room, Game Room, Library, Pool, Shuffleboard, Sidewalks, Street Lights
Waterfront Description None
View Preserve
Roof Type Comp Shingle
Exposure South
Private Pool No
Building
Lot Description < 1/4 Acre
Story 1.00
Foundation CBS
Construction Status Resale
Others
Pets Allowed Restricted
HOA Fee Include Cable,Common Areas,Common R.E. Tax,Insurance-Bldg,Lawn Care,Maintenance-Exterior,Manager,Pool Service,Recrtnal Facility,Roof Maintenance
Senior Community Verified
Restrictions Buyer Approval,Commercial Vehicles Prohibited,Interview Required,Lease OK,No Boat,No RV,Other,Tenant Approval
Security Features None
Acceptable Financing Cash, Conventional
Horse Property No
Membership Fee Required No
Listing Terms Cash, Conventional
Financing Cash,Conventional
Pets Allowed No Aggressive Breeds, Size Limit
Read Less
Want to know what your home might be worth? Contact us for a FREE valuation!

Our team is ready to help you sell your home for the highest possible price ASAP




