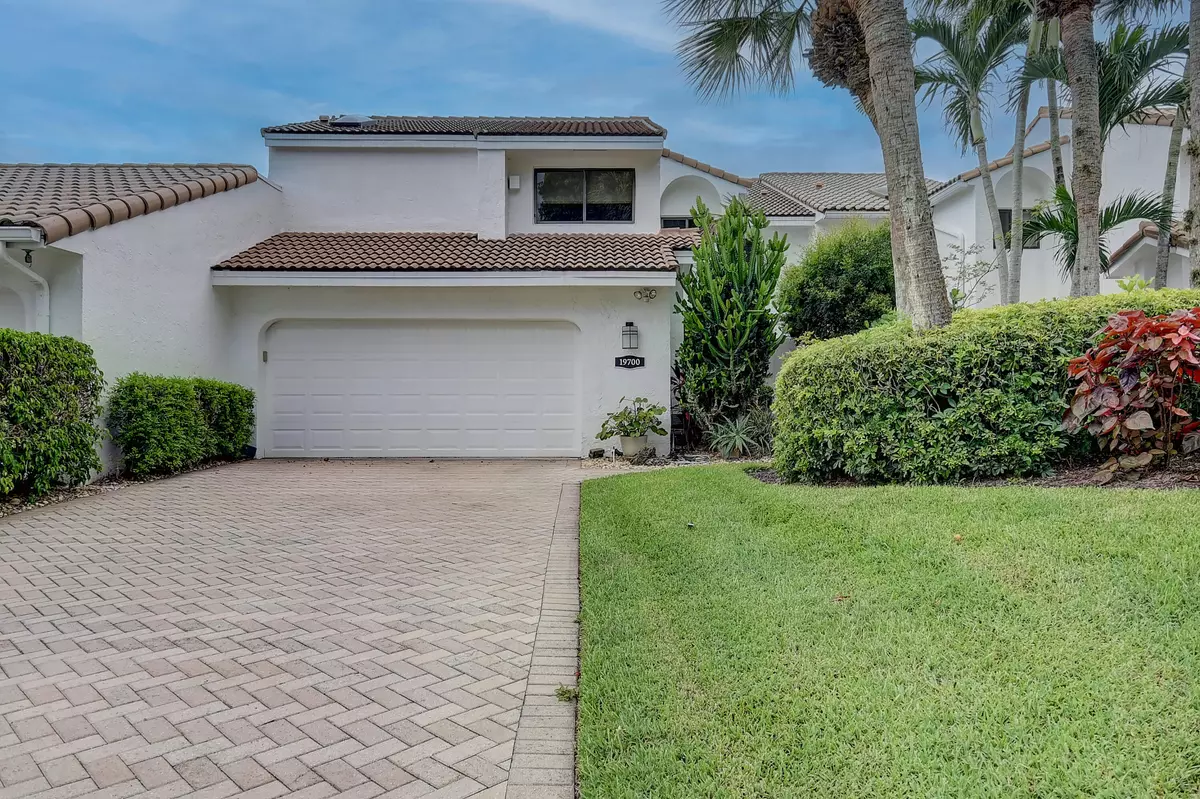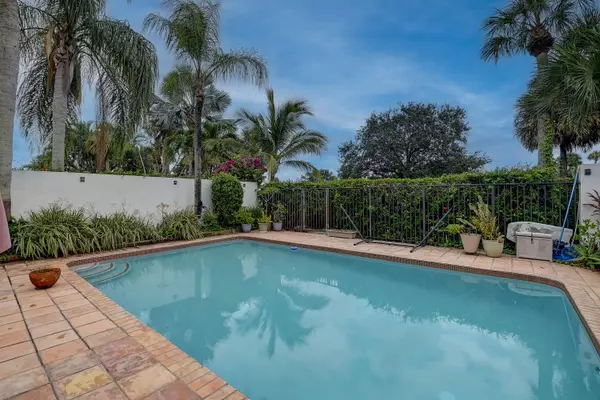Bought with Non-Member Selling Office
$700,000
$729,000
4.0%For more information regarding the value of a property, please contact us for a free consultation.
19700 Bay Cove DR Boca Raton, FL 33434
3 Beds
2.1 Baths
2,903 SqFt
Key Details
Sold Price $700,000
Property Type Townhouse
Sub Type Townhouse
Listing Status Sold
Purchase Type For Sale
Square Footage 2,903 sqft
Price per Sqft $241
Subdivision Baywood
MLS Listing ID RX-10817471
Sold Date 08/29/23
Style Townhouse
Bedrooms 3
Full Baths 2
Half Baths 1
Construction Status Resale
Membership Fee $90,000
HOA Fees $641/mo
HOA Y/N Yes
Year Built 1989
Annual Tax Amount $3,869
Tax Year 2022
Property Description
Baywood 2 story 3 bedroom, 2.5 bath plus den Driftwood model town home with pool on desirable golf course lot. Southeast exposure. Home features 24'' tile floors on all main level rooms. High vaulted ceilings in the living room. Updated kitchen with granite counters, stainless appliances and separate pantry. Den set up as a TV/media room which could be used as a 4th bedroom. Wood floors in all areas and bedrooms on second level. Open spacious back yard pool/patio area lushly landscaped in for privacy. New roof in 2016. Home comes with Astroguard Hurricane Fabric shields which can be easily attached when needed. Home is light and bright and shows very well. Offered unfurnished with furnishings negotiable. Club membership required at $90,000. Square footage taken from tax rolls
Location
State FL
County Palm Beach
Community Boca West
Area 4660
Zoning Res
Rooms
Other Rooms Den/Office, Laundry-Inside, Laundry-Util/Closet, Storage
Master Bath Dual Sinks, Mstr Bdrm - Upstairs, Separate Shower, Separate Tub
Interior
Interior Features Ctdrl/Vault Ceilings, Entry Lvl Lvng Area, Foyer, French Door, Pantry, Split Bedroom, Walk-in Closet
Heating Central, Electric, Zoned
Cooling Central, Electric, Zoned
Flooring Ceramic Tile, Wood Floor
Furnishings Furniture Negotiable,Unfurnished
Exterior
Exterior Feature Fence, Open Patio
Parking Features 2+ Spaces, Driveway, Garage - Attached
Garage Spaces 2.0
Pool Inground
Community Features Sold As-Is, Gated Community
Utilities Available Cable, Electric, Public Sewer, Public Water, Underground
Amenities Available None
Waterfront Description None
View Garden, Golf, Pool
Roof Type Barrel
Present Use Sold As-Is
Exposure Northwest
Private Pool Yes
Building
Lot Description < 1/4 Acre
Story 2.00
Unit Features On Golf Course
Foundation CBS
Unit Floor 1
Construction Status Resale
Others
Pets Allowed Restricted
HOA Fee Include Cable,Common Areas,Legal/Accounting,Management Fees
Senior Community No Hopa
Restrictions Buyer Approval,Commercial Vehicles Prohibited,No RV,No Truck
Security Features Gate - Manned,Security Patrol
Acceptable Financing Cash
Horse Property No
Membership Fee Required Yes
Listing Terms Cash
Financing Cash
Pets Allowed Number Limit, Size Limit
Read Less
Want to know what your home might be worth? Contact us for a FREE valuation!

Our team is ready to help you sell your home for the highest possible price ASAP




