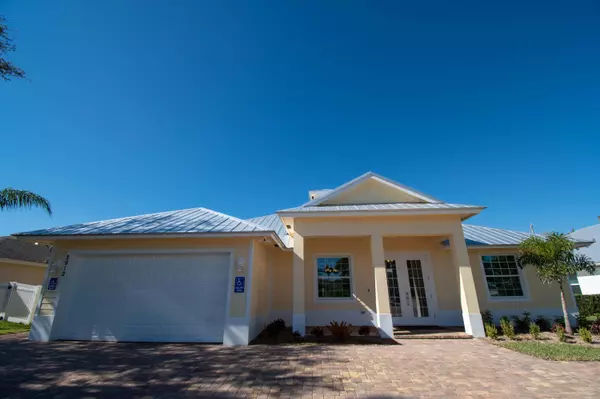Bought with Keller Williams Realty of PSL
$572,500
$599,000
4.4%For more information regarding the value of a property, please contact us for a free consultation.
2912 SW Savona BLVD Port Saint Lucie, FL 34953
4 Beds
3.1 Baths
2,240 SqFt
Key Details
Sold Price $572,500
Property Type Single Family Home
Sub Type Single Family Detached
Listing Status Sold
Purchase Type For Sale
Square Footage 2,240 sqft
Price per Sqft $255
Subdivision None
MLS Listing ID RX-10875149
Sold Date 09/01/23
Style Key West
Bedrooms 4
Full Baths 3
Half Baths 1
Construction Status Resale
HOA Y/N No
Year Built 2022
Annual Tax Amount $825
Tax Year 2022
Lot Size 10,000 Sqft
Property Description
Ready to move in to this beautiful Key's style home with Swimming Pool. Metal Roof. Insulated Impact windows and doors. A/C and 1/2 Bath in Insulated Garage. All Porcelain tile floors. Soft closing tall cabinets with crown molding. Granite counters with undermount sinks. Butlers Pantry in Utility Room. Security cameras. Remotely operated; lights, A/C, Entry Access, Cameras, Garage door opener. Dual flush toilets. Luxurious soaking tub. Double sinks in Master Bath. 2 Large walk in closets in Master bedroom. High volume, Tray, and vaulted ceilings. All doors are 8FT tall including Garage door. High efficiency A/C's. All lights LED. Decks and Drive ways with Pavers. Pool with upgrades. Plus More.Close to shopping and restaurants, I-95 Tradition, 100Ft sidewalk to Covered School Bus Stop.
Location
State FL
County St. Lucie
Area 7720
Zoning RS-2 PSL
Rooms
Other Rooms Cabana Bath, Great, Laundry-Inside, Laundry-Util/Closet
Master Bath Combo Tub/Shower, Dual Sinks, Mstr Bdrm - Ground, Separate Shower, Separate Tub
Interior
Interior Features Closet Cabinets, Ctdrl/Vault Ceilings, Custom Mirror, Foyer, French Door, Laundry Tub, Pantry, Pull Down Stairs, Roman Tub, Split Bedroom, Volume Ceiling, Walk-in Closet
Heating Central
Cooling Ceiling Fan, Central
Flooring Tile
Furnishings Furniture Negotiable,Turnkey
Exterior
Exterior Feature Auto Sprinkler, Covered Patio, Well Sprinkler, Zoned Sprinkler
Garage 2+ Spaces, Drive - Decorative, Driveway, Garage - Attached
Garage Spaces 2.0
Pool Equipment Included, Gunite, Inground, Salt Chlorination
Community Features Corporate Owned, Sold As-Is
Utilities Available Cable, Public Sewer, Public Water
Amenities Available None
Waterfront No
Waterfront Description None
View City, Pool
Roof Type Metal
Present Use Corporate Owned,Sold As-Is
Handicap Access Door Levers, Handicap Access, Ramped Main Level, Wheelchair Accessible, Wide Doorways
Parking Type 2+ Spaces, Drive - Decorative, Driveway, Garage - Attached
Exposure East
Private Pool Yes
Building
Lot Description < 1/4 Acre, Interior Lot, Paved Road, Public Road, Sidewalks, West of US-1
Story 1.00
Foundation CBS, Concrete, Stucco
Construction Status Resale
Schools
Elementary Schools Windmill Point Elementary
Middle Schools Southern Oaks Middle School
High Schools Treasure Coast High School
Others
Pets Allowed Yes
Senior Community No Hopa
Restrictions Daily Rentals OK
Security Features Motion Detector,Security Light,Security Sys-Owned
Acceptable Financing Cash, Conventional
Membership Fee Required No
Listing Terms Cash, Conventional
Financing Cash,Conventional
Read Less
Want to know what your home might be worth? Contact us for a FREE valuation!

Our team is ready to help you sell your home for the highest possible price ASAP





