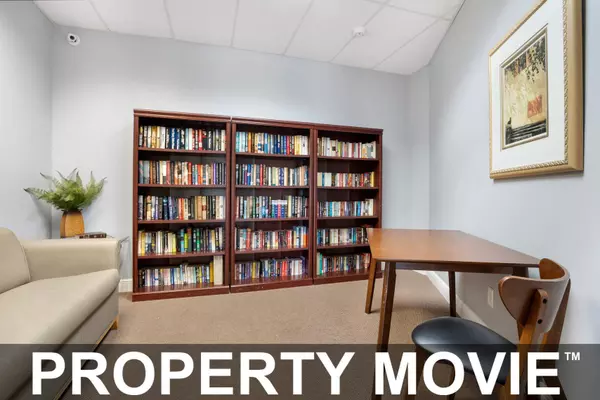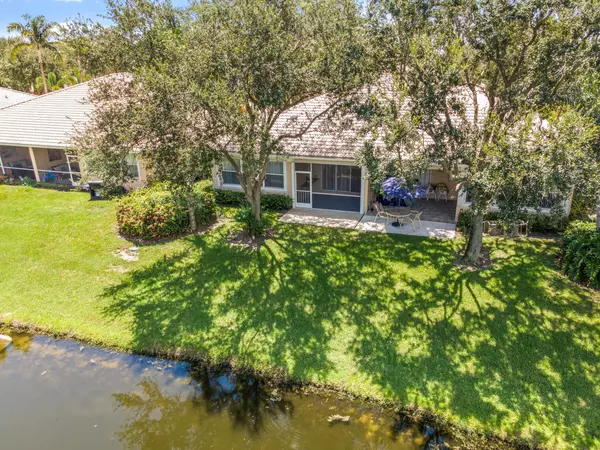Bought with Siegel Real Estate LLC
$475,000
$500,000
5.0%For more information regarding the value of a property, please contact us for a free consultation.
2513 Coral Trace PL Delray Beach, FL 33445
3 Beds
2.1 Baths
1,632 SqFt
Key Details
Sold Price $475,000
Property Type Single Family Home
Sub Type Villa
Listing Status Sold
Purchase Type For Sale
Square Footage 1,632 sqft
Price per Sqft $291
Subdivision Coral Trace
MLS Listing ID RX-10911104
Sold Date 10/06/23
Style Contemporary,Mediterranean,Villa
Bedrooms 3
Full Baths 2
Half Baths 1
Construction Status Resale
HOA Fees $318/mo
HOA Y/N Yes
Min Days of Lease 180
Year Built 2000
Annual Tax Amount $2,529
Tax Year 2022
Lot Size 5,107 Sqft
Property Description
This 3 bedroom, 2.5 bath lakefront villa is the largest model available in Coral Trace and has been well cared for. It has original builder designer upgrades. The villa was a model home with 42'' kitchen cabinetry and neutral tile in the living areas. Step outside to the covered and fully screened lakeside patio with a lake view and an extended outdoor uncovered patio shaded by two mature live oak trees. The entire villa is fully protected with quick and easy accordion shutters. Coral Trace has an alluring heated and cooled pool, hot tub, clubhouse and amenities with a low HOA fee. Located just 8 minutes to Delray's famous Atlantic Ave. with its host of excellent & eclectic shops, fantastic restaurants, entertainment, activities, downtown events, exciting nightlife and Delray's beaches.
Location
State FL
County Palm Beach
Community Coral Trace
Area 4540
Zoning RM-7 MF
Rooms
Other Rooms Attic, Laundry-Inside, Laundry-Util/Closet
Master Bath Dual Sinks, Mstr Bdrm - Ground, Separate Shower, Separate Tub
Interior
Interior Features Built-in Shelves, Ctdrl/Vault Ceilings, Entry Lvl Lvng Area, Pantry, Roman Tub, Split Bedroom, Volume Ceiling, Walk-in Closet
Heating Central, Electric
Cooling Ceiling Fan, Central, Electric
Flooring Carpet, Tile
Furnishings Unfurnished
Exterior
Exterior Feature Auto Sprinkler, Covered Patio, Lake/Canal Sprinkler, Open Patio, Screen Porch, Screened Patio, Shutters, Zoned Sprinkler
Parking Features 2+ Spaces, Driveway, Garage - Attached, Guest, Open, Vehicle Restrictions
Garage Spaces 1.0
Community Features Sold As-Is, Gated Community
Utilities Available Cable, Electric, Public Sewer, Public Water, Water Available
Amenities Available Bike - Jog, Billiards, Clubhouse, Community Room, Fitness Center, Game Room, Internet Included, Library, Manager on Site, Playground, Pool, Sidewalks, Spa-Hot Tub, Street Lights, Tennis
Waterfront Description Lake
View Lake, Pond
Roof Type Concrete Tile,S-Tile
Present Use Sold As-Is
Exposure East
Private Pool No
Building
Lot Description < 1/4 Acre, Private Road, Sidewalks, Treed Lot, West of US-1
Story 1.00
Unit Features Corner
Foundation CBS
Construction Status Resale
Schools
Elementary Schools Crosspointe Elementary School
Middle Schools Carver Community Middle School
High Schools Atlantic High School
Others
Pets Allowed Restricted
HOA Fee Include Cable,Common Areas,Common R.E. Tax,Lawn Care,Legal/Accounting,Maintenance-Exterior,Management Fees,Manager,Pest Control,Pool Service,Recrtnal Facility,Reserve Funds
Senior Community No Hopa
Restrictions Buyer Approval,Commercial Vehicles Prohibited,Interview Required,Lease OK w/Restrict,Maximum # Vehicles,No Lease 1st Year,Other,Tenant Approval
Security Features Burglar Alarm,Entry Phone,Gate - Unmanned,Security Sys-Owned
Acceptable Financing Cash, Conventional
Horse Property No
Membership Fee Required No
Listing Terms Cash, Conventional
Financing Cash,Conventional
Pets Allowed No Aggressive Breeds, Number Limit, Size Limit
Read Less
Want to know what your home might be worth? Contact us for a FREE valuation!

Our team is ready to help you sell your home for the highest possible price ASAP




