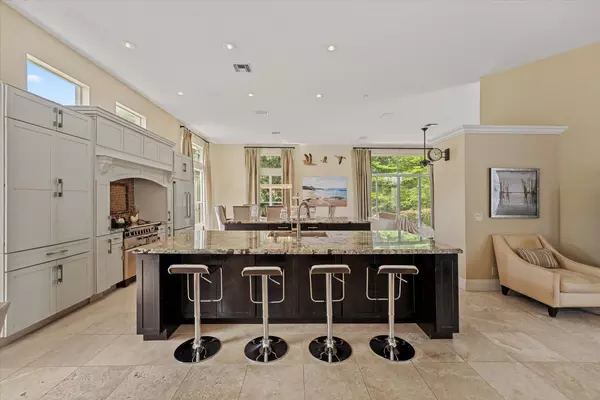Bought with Saffer & Company, Inc.
$1,000,000
$1,150,000
13.0%For more information regarding the value of a property, please contact us for a free consultation.
10734 Maple Chase DR Boca Raton, FL 33498
4 Beds
3 Baths
2,785 SqFt
Key Details
Sold Price $1,000,000
Property Type Single Family Home
Sub Type Single Family Detached
Listing Status Sold
Purchase Type For Sale
Square Footage 2,785 sqft
Price per Sqft $359
Subdivision Boca Isles
MLS Listing ID RX-10916472
Sold Date 10/19/23
Style Courtyard
Bedrooms 4
Full Baths 3
Construction Status Resale
HOA Fees $350/mo
HOA Y/N Yes
Min Days of Lease 365
Year Built 1993
Annual Tax Amount $6,404
Tax Year 2023
Property Description
Welcome to Your Personal Private Paradise.! The Moment You Enter the Screened/Enclosed Private Courtyard, You Will Feel Transported to Your Own Private Resort Vacation Aided by the Sounds of the Spa Waterfall, the Views of the Modern-Mediterranean Design Theme, & the Enticement of the Generous Sized Pool/Spa. But Your Journey Has Only Begun. As You Enter the Main House, You Will Immediately Notice the Grandeur of the Vaulted Ceilings Throughout the Common Living Areas Which is Accentuated by the Floor to Ceiling Windows Allowing for an Abundance of Natural Lighting Throughout. The Main House Features a True Open Floor/Great Room Concept that Is Custom Designed & Unique to this Home Providing More than Ample Space for Every Desired Use; Formal Living & Dining Areas, Family Room & Breakfast
Location
State FL
County Palm Beach
Community Boca Isles West
Area 4860
Zoning RTS
Rooms
Other Rooms Attic, Great, Laundry-Inside, Laundry-Util/Closet
Master Bath Dual Sinks, Mstr Bdrm - Ground, Separate Shower, Separate Tub, Whirlpool Spa
Interior
Interior Features Built-in Shelves, Closet Cabinets, Ctdrl/Vault Ceilings, Custom Mirror, Foyer, French Door, Kitchen Island, Pantry, Roman Tub, Split Bedroom, Volume Ceiling, Walk-in Closet
Heating Central, Electric
Cooling Ceiling Fan, Central, Electric
Flooring Tile
Furnishings Unfurnished
Exterior
Exterior Feature Auto Sprinkler, Built-in Grill, Deck, Screened Patio, Summer Kitchen, Well Sprinkler, Zoned Sprinkler
Parking Features 2+ Spaces, Driveway, Garage - Attached, Vehicle Restrictions
Garage Spaces 2.0
Pool Equipment Included, Gunite, Inground, Screened, Spa
Community Features Sold As-Is, Gated Community
Utilities Available Cable, Public Sewer, Public Water, Well Water
Amenities Available Clubhouse, Community Room, Fitness Center, Game Room, Pickleball, Playground, Pool, Sidewalks, Spa-Hot Tub, Street Lights
Waterfront Description None
View Garden
Roof Type S-Tile
Present Use Sold As-Is
Exposure East
Private Pool Yes
Building
Lot Description < 1/4 Acre, Paved Road, Sidewalks, Treed Lot, Zero Lot
Story 1.00
Foundation CBS
Construction Status Resale
Schools
Elementary Schools Sunrise Park Elementary School
Middle Schools Eagles Landing Middle School
High Schools Olympic Heights Community High
Others
Pets Allowed Yes
HOA Fee Include Cable,Common Areas,Management Fees,Manager,Recrtnal Facility,Security
Senior Community No Hopa
Restrictions Buyer Approval,Commercial Vehicles Prohibited,No Lease 1st Year
Security Features Burglar Alarm,Gate - Manned
Acceptable Financing Cash, Conventional, VA
Horse Property No
Membership Fee Required No
Listing Terms Cash, Conventional, VA
Financing Cash,Conventional,VA
Pets Allowed No Aggressive Breeds, Number Limit
Read Less
Want to know what your home might be worth? Contact us for a FREE valuation!

Our team is ready to help you sell your home for the highest possible price ASAP




