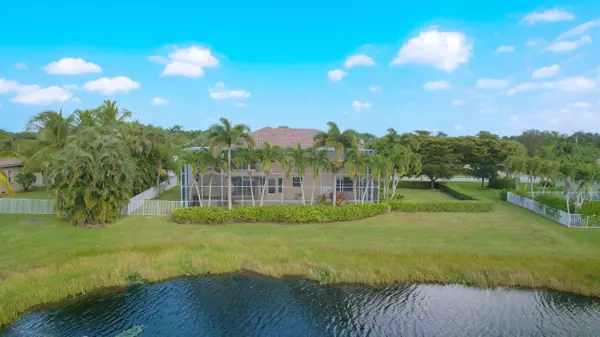Bought with The Keyes Company
$1,435,000
$1,435,000
For more information regarding the value of a property, please contact us for a free consultation.
11788 Knightsbridge PL Wellington, FL 33449
5 Beds
5.1 Baths
4,904 SqFt
Key Details
Sold Price $1,435,000
Property Type Single Family Home
Sub Type Single Family Detached
Listing Status Sold
Purchase Type For Sale
Square Footage 4,904 sqft
Price per Sqft $292
Subdivision Isles At Wellington 7
MLS Listing ID RX-10915704
Sold Date 11/07/23
Style Mediterranean
Bedrooms 5
Full Baths 5
Half Baths 1
Construction Status Resale
HOA Fees $320/mo
HOA Y/N Yes
Year Built 2004
Annual Tax Amount $13,962
Tax Year 2022
Lot Size 0.427 Acres
Property Description
Nestled within the confines of an exclusive gated community, this magnificent 5-bedroom, 5-bath home epitomizes luxury living. Its exterior facade exudes timeless elegance with lush landscaping. Upon entry you're greeted with a soaring ceiling in the formal living room, abundance of natural light that showcases a recently updated kitchen that is every chef's dream, featuring top-of-the-line stainless steel GE appliances & quartz countertops. Expansive windows frame breathtaking waterfront & pool views.This property's location is a dream for equestrian enthusiasts, situated just moments away from a prestigious equestrian center, offering easy access to horseback riding & equestrian events. The community amenities are tennis courts & scenic trails, pool, clubhouse, basketball, & fitness!
Location
State FL
County Palm Beach
Community Windsor Bay
Area 5790
Zoning PUD(ci
Rooms
Other Rooms Attic, Cabana Bath, Den/Office, Family, Garage Converted, Maid/In-Law, Media
Master Bath Dual Sinks, Mstr Bdrm - Sitting, Mstr Bdrm - Upstairs, Separate Tub
Interior
Interior Features Built-in Shelves, Ctdrl/Vault Ceilings, Kitchen Island, Laundry Tub, Pantry, Roman Tub, Upstairs Living Area, Walk-in Closet
Heating Central
Cooling Central
Flooring Ceramic Tile, Vinyl Floor
Furnishings Unfurnished
Exterior
Parking Features Driveway, Garage - Attached
Garage Spaces 3.0
Pool Inground
Community Features Gated Community
Utilities Available Cable, Public Sewer, Public Water
Amenities Available Basketball, Bike - Jog, Clubhouse, Fitness Center, Game Room, Park, Picnic Area, Playground, Pool, Spa-Hot Tub, Tennis
Waterfront Description Lake
View Lake, Pool
Roof Type S-Tile
Exposure North
Private Pool Yes
Building
Lot Description 1/4 to 1/2 Acre
Story 2.00
Unit Features Multi-Level
Foundation CBS
Construction Status Resale
Schools
Elementary Schools Panther Run Elementary School
Middle Schools Polo Park Middle School
High Schools Palm Beach Central High School
Others
Pets Allowed Yes
HOA Fee Include Cable,Common Areas,Security
Senior Community No Hopa
Restrictions Other
Security Features Gate - Manned,Security Patrol
Acceptable Financing Cash, Conventional, FHA
Horse Property No
Membership Fee Required No
Listing Terms Cash, Conventional, FHA
Financing Cash,Conventional,FHA
Pets Allowed No Restrictions
Read Less
Want to know what your home might be worth? Contact us for a FREE valuation!

Our team is ready to help you sell your home for the highest possible price ASAP




