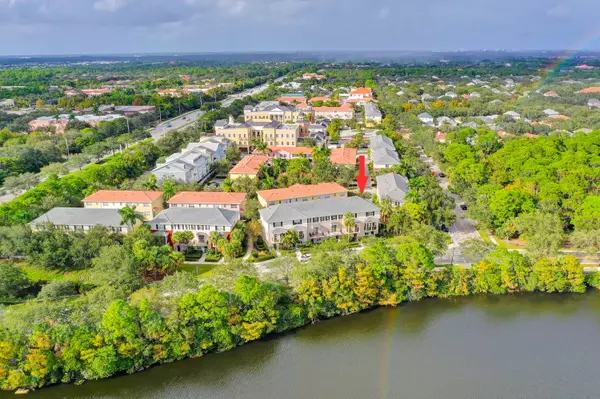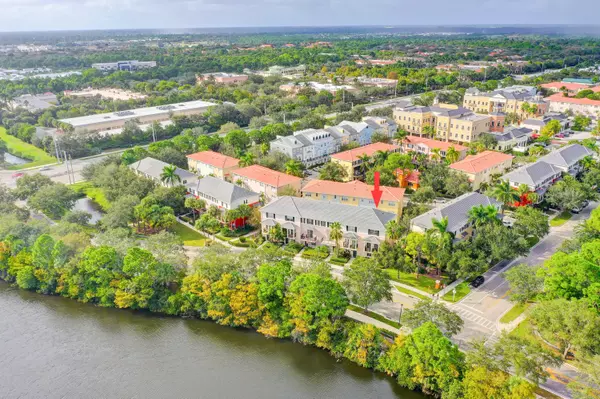Bought with Reed Real Estate, LLC
$530,000
$542,550
2.3%For more information regarding the value of a property, please contact us for a free consultation.
401 Schoolhouse RD Jupiter, FL 33458
2 Beds
2.2 Baths
1,760 SqFt
Key Details
Sold Price $530,000
Property Type Townhouse
Sub Type Townhouse
Listing Status Sold
Purchase Type For Sale
Square Footage 1,760 sqft
Price per Sqft $301
Subdivision Greenwich
MLS Listing ID RX-10930697
Sold Date 12/21/23
Style < 4 Floors,Townhouse
Bedrooms 2
Full Baths 2
Half Baths 2
Construction Status Resale
HOA Fees $402/mo
HOA Y/N Yes
Year Built 2006
Annual Tax Amount $5,498
Tax Year 2022
Lot Size 2,158 Sqft
Property Description
Indulge in Abacoa Lifestyle at Greenwich Community. This rare 3-story corner townhome zoned for Live/Work has IMPACT rated windows, captivating lake views and serene green space. Corner unit adds extra windows which emit additional natural light. 2-car garage with extra storage. Versatile first-floor office/3rd bedroom. Second floor features a spacious living area, hardwood floors, 2 private balconies, a roomy kitchen with top-tier LG appliances and crown molding throughout.Third floor reveals tranquil primary suite, double sink vanity bathroom, 2 walk-in closets. Guest bedroom is ensuite. Stackable LG washer/Dryer. 2019 AC, 2021 Water Heater, 2022 Roof for the discerning buyer. Walk to highly sought after school, Leftovers, Alton Town Center and Downtown Abacoa. Low HOA Dues.
Location
State FL
County Palm Beach
Community Greenwich
Area 5330
Zoning MXD(ci
Rooms
Other Rooms Den/Office, Family, Great, Laundry-Inside, Laundry-Util/Closet
Master Bath 2 Master Suites, Mstr Bdrm - Upstairs, Separate Shower
Interior
Interior Features Built-in Shelves, Fire Sprinkler, Pantry, Second/Third Floor Concrete, Walk-in Closet
Heating Central Individual, Electric
Cooling Ceiling Fan, Central Individual, Electric
Flooring Carpet, Ceramic Tile, Vinyl Floor, Wood Floor
Furnishings Unfurnished
Exterior
Exterior Feature Auto Sprinkler, Covered Balcony
Parking Features Garage - Attached, Open, Street, Vehicle Restrictions
Garage Spaces 2.0
Community Features Sold As-Is
Utilities Available Electric, Public Sewer, Public Water, Underground
Amenities Available Pool
Waterfront Description Lake
View Lake, Preserve
Roof Type Flat Tile
Present Use Sold As-Is
Handicap Access Entry
Exposure South
Private Pool No
Building
Lot Description < 1/4 Acre
Story 3.00
Unit Features Corner,Multi-Level
Foundation Block, CBS, Concrete
Construction Status Resale
Schools
Elementary Schools Beacon Cove Intermediate School
Middle Schools Independence Middle School
High Schools William T. Dwyer High School
Others
Pets Allowed Restricted
HOA Fee Include Common Areas,Common R.E. Tax,Insurance-Bldg,Lawn Care,Maintenance-Exterior,Management Fees,Pool Service,Reserve Funds,Roof Maintenance
Senior Community No Hopa
Restrictions Buyer Approval,Commercial Vehicles Prohibited,No Boat,No Lease 1st Year,No RV,Tenant Approval
Security Features None
Acceptable Financing Cash, Conventional, FHA, VA
Horse Property No
Membership Fee Required No
Listing Terms Cash, Conventional, FHA, VA
Financing Cash,Conventional,FHA,VA
Pets Allowed No Aggressive Breeds, Number Limit
Read Less
Want to know what your home might be worth? Contact us for a FREE valuation!

Our team is ready to help you sell your home for the highest possible price ASAP




