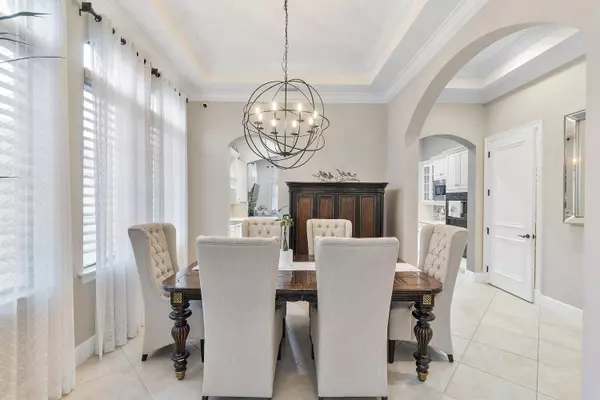Bought with One Sotheby's Int'l Realty
$1,275,000
$1,350,000
5.6%For more information regarding the value of a property, please contact us for a free consultation.
7146 Spyglass AVE Parkland, FL 33076
3 Beds
2.1 Baths
3,610 SqFt
Key Details
Sold Price $1,275,000
Property Type Single Family Home
Sub Type Single Family Detached
Listing Status Sold
Purchase Type For Sale
Square Footage 3,610 sqft
Price per Sqft $353
Subdivision Parkland Golf & Country Club
MLS Listing ID RX-10939754
Sold Date 01/08/24
Style < 4 Floors
Bedrooms 3
Full Baths 2
Half Baths 1
Construction Status Resale
HOA Fees $987/mo
HOA Y/N Yes
Year Built 2007
Annual Tax Amount $19,808
Tax Year 2023
Lot Size 0.270 Acres
Property Description
Your Parkland Golf & Country Club DREAM HOME awaits! This stunning 3 bedroom, 2 1/2 bathroom PLUS BONUS ROOM and 2 car garage is nestled on an oversized private lot overlooking a serene fountain. As you enter, you'll be greeted by an open floor plan and soaring ceilings, seamlessly connecting the living, dining, and kitchen areas. The kitchen boasts white cabinets, quartz countertops, ample storage, double oven, and snack bar making it a chef's delight and an entertainer's dream. You will find a formal living room and a formal dining room which add an extra touch of sophistication to your entertaining space. Off the kitchen, the family room provides a cozy retreat for relaxation and another dining space awaits, featuring a built-in banquette seat, offering a charming and
Location
State FL
County Broward
Community Parkland Golf & Country Club
Area 3614
Zoning PRD
Rooms
Other Rooms Family, Laundry-Inside
Master Bath Dual Sinks, Mstr Bdrm - Ground, Separate Shower, Separate Tub, Whirlpool Spa
Interior
Interior Features Ctdrl/Vault Ceilings, Entry Lvl Lvng Area, Foyer, Volume Ceiling, Walk-in Closet
Heating Central, Electric
Cooling Ceiling Fan, Central, Electric
Flooring Tile, Wood Floor
Furnishings Unfurnished
Exterior
Exterior Feature Auto Sprinkler, Built-in Grill, Covered Patio, Fence, Open Patio, Screened Patio, Summer Kitchen
Parking Features Driveway, Garage - Attached, Street
Garage Spaces 2.0
Pool Heated, Inground, Salt Chlorination
Community Features Gated Community
Utilities Available Public Sewer, Public Water
Amenities Available Basketball, Cafe/Restaurant, Clubhouse, Fitness Center, Pickleball, Playground, Spa-Hot Tub, Street Lights, Tennis
Waterfront Description None
Roof Type S-Tile
Exposure West
Private Pool Yes
Building
Lot Description 1/4 to 1/2 Acre
Story 2.00
Foundation Block, CBS, Concrete
Construction Status Resale
Schools
Middle Schools Westglades Middle School
High Schools Marjory Stoneman Douglas High School
Others
Pets Allowed Yes
HOA Fee Include Common Areas,Recrtnal Facility
Senior Community No Hopa
Restrictions No RV,None
Security Features Gate - Manned,Security Patrol
Acceptable Financing Cash, Conventional, FHA, VA
Horse Property No
Membership Fee Required No
Listing Terms Cash, Conventional, FHA, VA
Financing Cash,Conventional,FHA,VA
Pets Allowed No Aggressive Breeds
Read Less
Want to know what your home might be worth? Contact us for a FREE valuation!

Our team is ready to help you sell your home for the highest possible price ASAP




