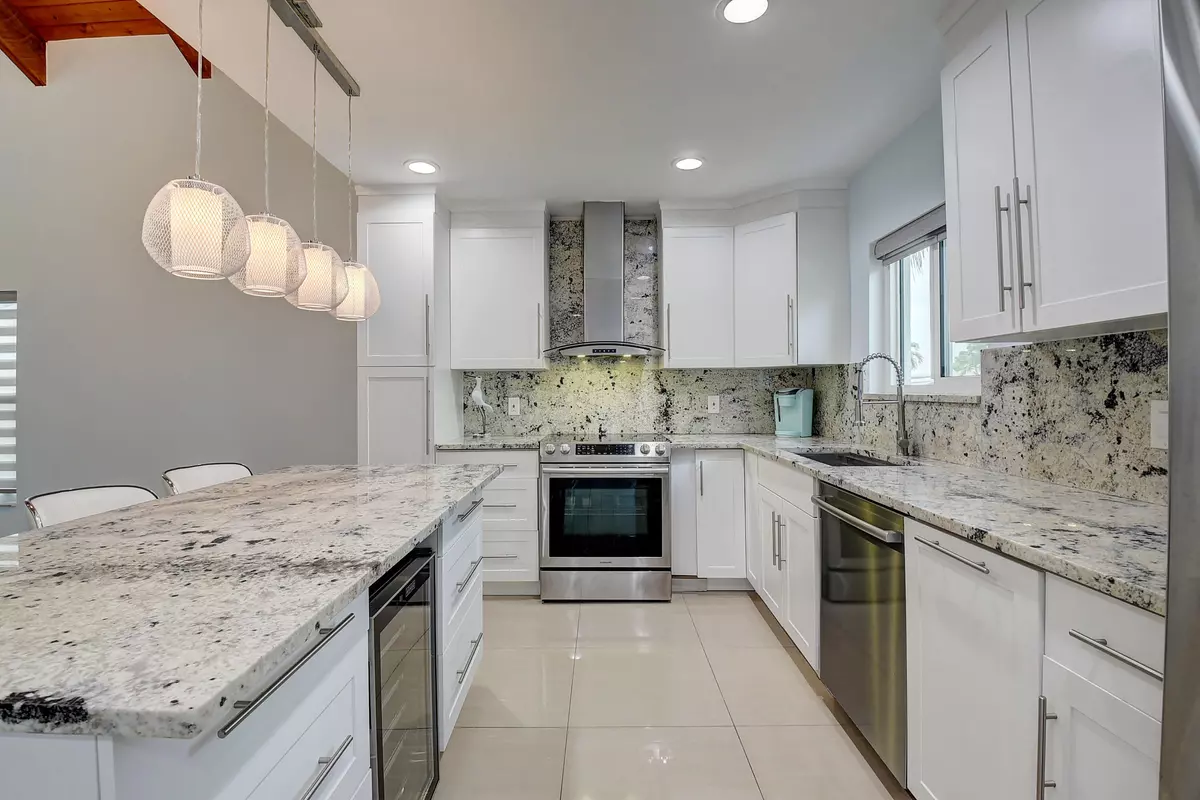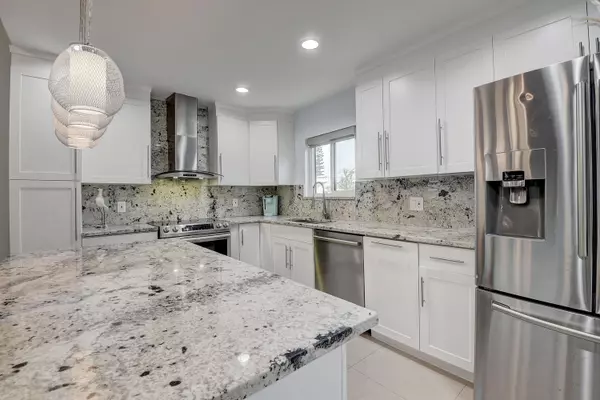Bought with RE/MAX First
$655,000
$689,000
4.9%For more information regarding the value of a property, please contact us for a free consultation.
2424 Southridge RD Delray Beach, FL 33444
3 Beds
2 Baths
1,655 SqFt
Key Details
Sold Price $655,000
Property Type Single Family Home
Sub Type Single Family Detached
Listing Status Sold
Purchase Type For Sale
Square Footage 1,655 sqft
Price per Sqft $395
Subdivision Southridge
MLS Listing ID RX-10922990
Sold Date 01/03/24
Style Traditional
Bedrooms 3
Full Baths 2
Construction Status Resale
HOA Y/N No
Min Days of Lease 1
Year Built 1979
Annual Tax Amount $6,646
Tax Year 2022
Lot Size 5,510 Sqft
Property Description
Come see your harbor of fun! Piece of paradise, key west style, but in land. Quiet nonoutlet street. Beach is 1.5 miles away, shopping/dining all around, walking distance to Whole foods and Target, restaurants and Starbucks. 5 min to downtown Delray. 15 min to Boca Mizner. Prime location.Hurricane windows and doors, soft closure solid kitchen, beautiful natural granite island and backslash for easy maintenance. Island/lights are length adjustable. Fun amazing showers. Wifi appliances. Big modern living room with vaulted ceilings, Delray historic kick. Roof is 6 years old. Enjoy or rent right away. 5000-6500 a month. No HOA! Backyard and sunroom are great to hang out winter months. Secluded, fenced for pets or kids. All you have to do is move right in.. welcome HOME
Location
State FL
County Palm Beach
Area 4480
Zoning R-1-A(
Rooms
Other Rooms Laundry-Garage
Master Bath Mstr Bdrm - Upstairs
Interior
Interior Features Built-in Shelves, Closet Cabinets, Ctdrl/Vault Ceilings, Entry Lvl Lvng Area, Kitchen Island, Volume Ceiling, Walk-in Closet
Heating Central, Electric
Cooling Central
Flooring Laminate, Tile
Furnishings Unfurnished
Exterior
Exterior Feature Auto Sprinkler, Fruit Tree(s), Room for Pool, Screened Patio, Zoned Sprinkler
Parking Features 2+ Spaces, Garage - Attached, Garage - Building, Guest
Garage Spaces 1.0
Community Features Sold As-Is, Survey, Title Insurance
Utilities Available Electric, Public Sewer
Amenities Available None
Waterfront Description None
View Garden
Roof Type Comp Shingle
Present Use Sold As-Is,Survey,Title Insurance
Exposure West
Private Pool No
Building
Lot Description < 1/4 Acre, Public Road
Story 2.00
Unit Features Multi-Level
Foundation CBS, Stucco, Woodside
Construction Status Resale
Schools
Elementary Schools Pine Grove Elementary School
Middle Schools Carver Community Middle School
High Schools Atlantic High School
Others
Pets Allowed Yes
Senior Community No Hopa
Restrictions Daily Rentals OK,Lease OK,None
Acceptable Financing Cash, Conventional
Horse Property No
Membership Fee Required No
Listing Terms Cash, Conventional
Financing Cash,Conventional
Read Less
Want to know what your home might be worth? Contact us for a FREE valuation!

Our team is ready to help you sell your home for the highest possible price ASAP




