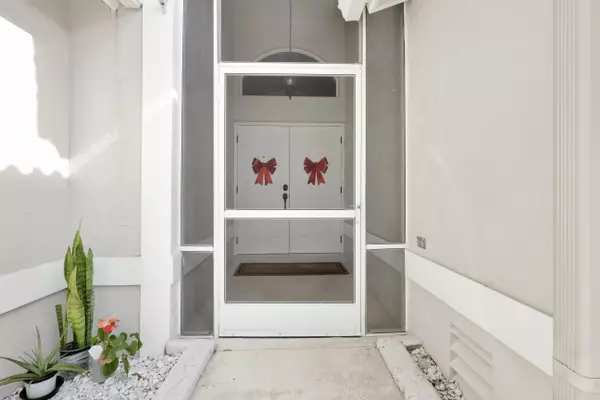Bought with United Realty Group, Inc
$560,000
$575,000
2.6%For more information regarding the value of a property, please contact us for a free consultation.
12204 Sunset Point CIR Wellington, FL 33414
3 Beds
2 Baths
1,412 SqFt
Key Details
Sold Price $560,000
Property Type Single Family Home
Sub Type Single Family Detached
Listing Status Sold
Purchase Type For Sale
Square Footage 1,412 sqft
Price per Sqft $396
Subdivision Sunset Point
MLS Listing ID RX-10940801
Sold Date 01/26/24
Style Traditional
Bedrooms 3
Full Baths 2
Construction Status Resale
HOA Fees $80/mo
HOA Y/N Yes
Year Built 1996
Annual Tax Amount $5,759
Tax Year 2023
Lot Size 6,072 Sqft
Property Description
The search is over!! This beautifully updated 3 bedroom, 2 bathroom, one story home has been carefully cared for and maintained and now is looking for new owners! As you enter through the elegant double doors you will find a spacious and wide hallway framed by high ceilings. This home features 24 x 24 Volakas Plus porcelain tile in the living areas, Century Oak laminate in the bedrooms and ceramic tile in the bathrooms. You will enjoy the open concept living area. Kitchen has a beautiful island with Calacatta quartz waterfall on both sides, stainless steel appliances. marble backsplash, white shaker soft close cabinets with a lazy susan. Master bathroom has 72'' double sink vanity with quartz countertop and soft close drawers.
Location
State FL
County Palm Beach
Area 5520
Zoning Well_Pud Reside
Rooms
Other Rooms Great, Laundry-Inside
Master Bath Dual Sinks, Mstr Bdrm - Ground, Separate Shower
Interior
Interior Features Ctdrl/Vault Ceilings, Foyer, French Door, Kitchen Island, Pantry, Split Bedroom, Walk-in Closet
Heating Central, Electric
Cooling Central, Electric
Flooring Laminate, Tile
Furnishings Furniture Negotiable
Exterior
Exterior Feature Auto Sprinkler, Covered Patio, Fence, Fruit Tree(s)
Parking Features Driveway, Garage - Attached
Garage Spaces 2.0
Utilities Available Cable, Electric, Public Sewer, Public Water
Amenities Available Pool
Waterfront Description None
Roof Type S-Tile
Exposure West
Private Pool No
Building
Lot Description < 1/4 Acre
Story 1.00
Foundation CBS
Construction Status Resale
Schools
Elementary Schools Elbridge Gale Elementary School
Middle Schools Polo Park Middle School
High Schools Wellington High School
Others
Pets Allowed Yes
HOA Fee Include Common Areas,Manager,Pool Service
Senior Community No Hopa
Restrictions Buyer Approval,Lease OK
Security Features Security Sys-Leased
Acceptable Financing Cash, Conventional, FHA, VA
Horse Property No
Membership Fee Required No
Listing Terms Cash, Conventional, FHA, VA
Financing Cash,Conventional,FHA,VA
Read Less
Want to know what your home might be worth? Contact us for a FREE valuation!

Our team is ready to help you sell your home for the highest possible price ASAP




