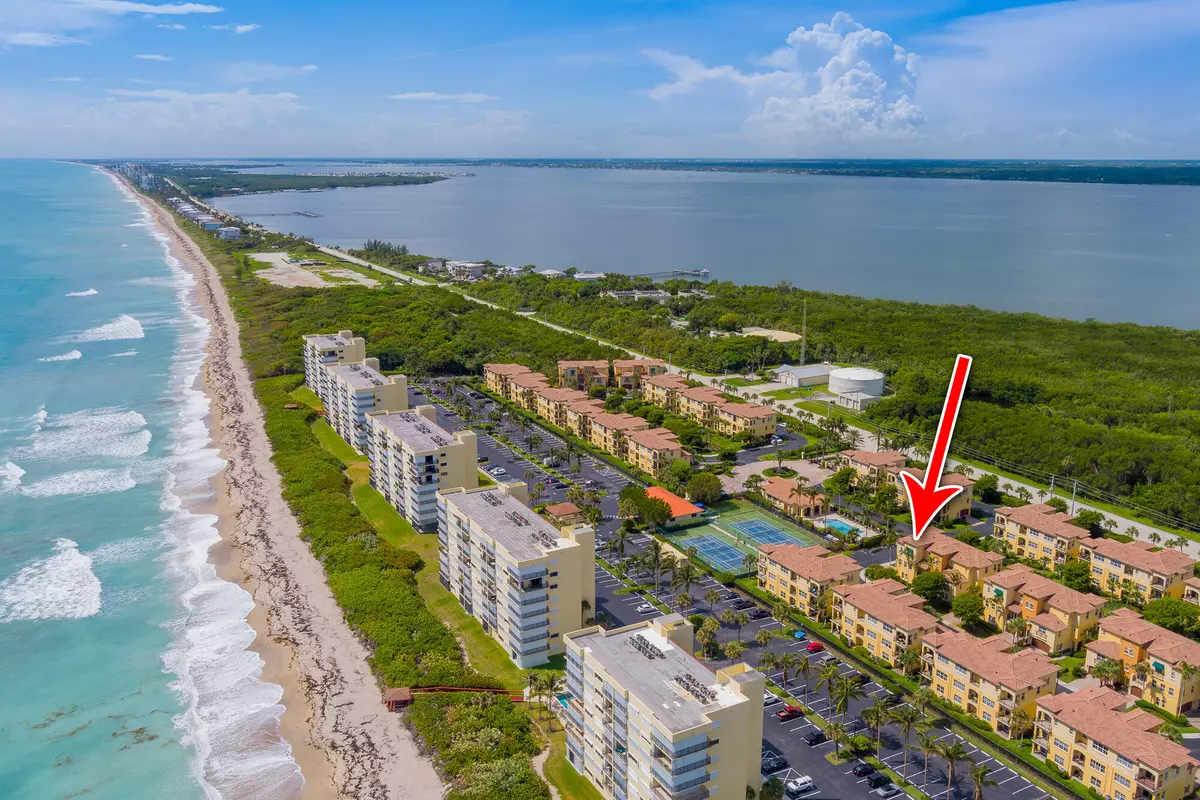Bought with Water Pointe Realty Group
$785,000
$829,000
5.3%For more information regarding the value of a property, please contact us for a free consultation.
109 Ocean Bay DR Jensen Beach, FL 34957
3 Beds
3.1 Baths
2,682 SqFt
Key Details
Sold Price $785,000
Property Type Townhouse
Sub Type Townhouse
Listing Status Sold
Purchase Type For Sale
Square Footage 2,682 sqft
Price per Sqft $292
Subdivision Ocean Bay Villas, A Condominium
MLS Listing ID RX-10926669
Sold Date 02/15/24
Style < 4 Floors,Mediterranean,Townhouse
Bedrooms 3
Full Baths 3
Half Baths 1
Construction Status Resale
HOA Fees $974/mo
HOA Y/N Yes
Year Built 2007
Annual Tax Amount $2,623
Tax Year 2023
Property Description
Beautifully updated highly sought-after,3story,corner unit townhouse has magnificent 10' ceilings, private elevator, 3 private balconies,hardwood floors and crown molding throughout. The 1st floor offers a private guest suite and full bath.Take the elevator or stairs to the 2nd floor where entertaining is easy with the large open living and dining area.The updated kitchen has granite counter tops and stainless steel appliances.Hideaway on the 3rd floor in the large master suite with large walk-in closet,master bath with shower,garden tub,dual sinks as well as additional bedroom,full bath, and laundry room.This pet friendly,gated community is just steps away to the private beach access where you can take time to relax or enjoy the community clubhouse,fitness center,heated pool & hot tub.
Location
State FL
County St. Lucie
Community Ocean Bay
Area 7015
Zoning Residential
Rooms
Other Rooms Den/Office, Family, Laundry-Inside
Master Bath Dual Sinks, Mstr Bdrm - Upstairs, Separate Shower, Separate Tub
Interior
Interior Features Built-in Shelves, Elevator, Entry Lvl Lvng Area, Kitchen Island, Pantry, Roman Tub, Split Bedroom, Upstairs Living Area, Volume Ceiling, Walk-in Closet
Heating Central Individual, Electric
Cooling Ceiling Fan, Central Individual, Electric
Flooring Ceramic Tile, Wood Floor
Furnishings Furniture Negotiable
Exterior
Exterior Feature Auto Sprinkler, Covered Balcony, Open Porch
Parking Features Garage - Attached, Guest
Garage Spaces 2.0
Community Features Gated Community
Utilities Available Cable, Public Sewer, Public Water, Underground
Amenities Available Clubhouse, Community Room, Fitness Center, Manager on Site, Picnic Area, Pool, Sidewalks, Spa-Hot Tub, Street Lights
Waterfront Description Ocean Access
Roof Type S-Tile
Exposure West
Private Pool No
Building
Story 3.00
Unit Features Corner
Foundation Block, Concrete
Construction Status Resale
Schools
Elementary Schools Weatherbee Elementary School
Middle Schools Forest Grove Middle School
Others
Pets Allowed Restricted
HOA Fee Include Cable,Common Areas,Common R.E. Tax,Insurance-Bldg,Maintenance-Exterior,Management Fees,Manager,Parking,Pool Service,Recrtnal Facility,Reserve Funds,Security,Trash Removal
Senior Community No Hopa
Restrictions Buyer Approval,Commercial Vehicles Prohibited,Lease OK w/Restrict
Security Features Entry Phone,Gate - Unmanned
Acceptable Financing Cash, Conventional
Horse Property No
Membership Fee Required No
Listing Terms Cash, Conventional
Financing Cash,Conventional
Pets Allowed No Aggressive Breeds, Number Limit
Read Less
Want to know what your home might be worth? Contact us for a FREE valuation!

Our team is ready to help you sell your home for the highest possible price ASAP




