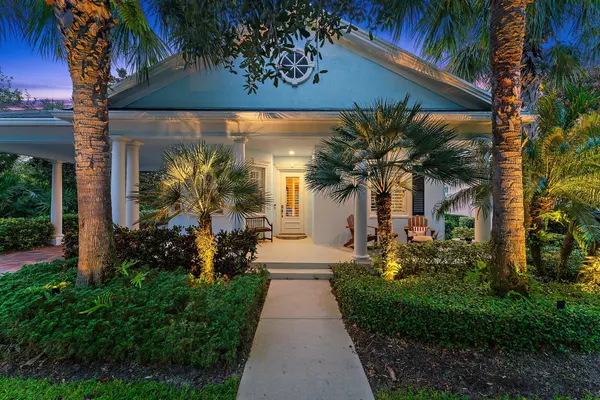Bought with Compass Florida LLC
$1,025,000
$1,075,000
4.7%For more information regarding the value of a property, please contact us for a free consultation.
334 Caravelle DR Jupiter, FL 33458
3 Beds
2 Baths
1,951 SqFt
Key Details
Sold Price $1,025,000
Property Type Single Family Home
Sub Type Single Family Detached
Listing Status Sold
Purchase Type For Sale
Square Footage 1,951 sqft
Price per Sqft $525
Subdivision Martinique At Abacoa 2
MLS Listing ID RX-10944941
Sold Date 03/06/24
Style Key West
Bedrooms 3
Full Baths 2
Construction Status Resale
HOA Fees $334/mo
HOA Y/N Yes
Min Days of Lease 365
Leases Per Year 1
Year Built 2006
Annual Tax Amount $7,939
Tax Year 2022
Lot Size 7,823 Sqft
Property Description
Welcome to this beautiful single story 3-bedroom, 2-bathroom home with a den, nestled in the highly sought-after Martinique community of Abacoa. If your lifestyle revolves around outdoor entertaining and relaxation, then this property is a true gem! The focal point of the backyard is an exquisite Travertine decked 30x15 saltwater pool. The expansive outdoor space also boasts an oversized tiki hut, perfectly blending the charm of tropical living with the comfort of modern amenities. Inside, the kitchen features white cabinetry and Corian countertops opening up to both the living and dining areas. Enjoy the added bonus of a private den/office/game room at the front of the house. Ceramic tile runs throughout the living areas complimented by wood plank flooring in the bedrooms and den.
Location
State FL
County Palm Beach
Community Martinique
Area 5100
Zoning MXD(ci
Rooms
Other Rooms Den/Office, Laundry-Inside
Master Bath Dual Sinks, Mstr Bdrm - Ground, Separate Shower, Separate Tub
Interior
Interior Features Laundry Tub, Pull Down Stairs, Roman Tub, Split Bedroom, Volume Ceiling, Walk-in Closet
Heating Central, Electric
Cooling Ceiling Fan, Central, Electric
Flooring Ceramic Tile
Furnishings Unfurnished
Exterior
Exterior Feature Auto Sprinkler, Deck, Fence, Open Patio, Open Porch, Room for Pool
Parking Features 2+ Spaces, Drive - Decorative, Driveway, Garage - Attached, Street, Vehicle Restrictions
Garage Spaces 2.0
Pool Inground, Salt Chlorination
Community Features Sold As-Is
Utilities Available Cable, Electric, Public Sewer, Public Water
Amenities Available Bike - Jog, Community Room, Fitness Center, Internet Included, Picnic Area, Playground, Pool, Sidewalks, Street Lights
Waterfront Description None
View Garden, Pool
Roof Type Comp Shingle
Present Use Sold As-Is
Exposure East
Private Pool Yes
Building
Lot Description < 1/4 Acre, Paved Road, Sidewalks, West of US-1
Story 1.00
Foundation CBS
Unit Floor 1
Construction Status Resale
Schools
Elementary Schools Lighthouse Elementary School
Middle Schools Independence Middle School
High Schools William T. Dwyer High School
Others
Pets Allowed Restricted
HOA Fee Include Cable,Common Areas,Management Fees,Recrtnal Facility
Senior Community No Hopa
Restrictions Buyer Approval,Commercial Vehicles Prohibited,Lease OK w/Restrict,Tenant Approval
Acceptable Financing Cash, Conventional, FHA, VA
Horse Property No
Membership Fee Required No
Listing Terms Cash, Conventional, FHA, VA
Financing Cash,Conventional,FHA,VA
Pets Allowed No Aggressive Breeds, Number Limit
Read Less
Want to know what your home might be worth? Contact us for a FREE valuation!

Our team is ready to help you sell your home for the highest possible price ASAP




