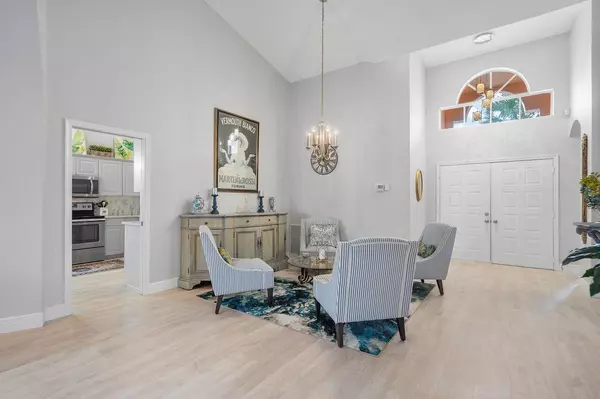Bought with LoKation
$480,000
$489,900
2.0%For more information regarding the value of a property, please contact us for a free consultation.
8247 Horseshoe Bay RD Boynton Beach, FL 33472
3 Beds
2 Baths
1,908 SqFt
Key Details
Sold Price $480,000
Property Type Single Family Home
Sub Type Single Family Detached
Listing Status Sold
Purchase Type For Sale
Square Footage 1,908 sqft
Price per Sqft $251
Subdivision Bermuda Isles
MLS Listing ID RX-10949480
Sold Date 03/08/24
Style Ranch
Bedrooms 3
Full Baths 2
Construction Status Resale
Membership Fee $75,500
HOA Fees $545/mo
HOA Y/N Yes
Year Built 1992
Annual Tax Amount $3,513
Tax Year 2023
Lot Size 7,136 Sqft
Property Description
Gated Community. 3/2/2 Pool Home completely renovated. Brand new 2024 roof being installed. No stone left unturned. All the work has been done for you in this professionally appointed home. High and vaulted ceilings throughout. Master bathroom has clawfoot tub, walk in shower, dual sinks and designer fixtures. Kitchen is spacious with top of the line appliances and stone countertops. Bathrooms are designer quality. Over $50k in backyard upgrades creating a tropical oasis for your entertaining and personal use. Fully paved. Covered and screened patio. Mandatory membership into remodeled and upscale club. 3 pools, 2 restaurants, sports bar, golf, tennis, pickle ball and tons of social activities. Call Aberdeen membership for more info. Whole Foods being built within biking distance!
Location
State FL
County Palm Beach
Community Aberdeen
Area 4590
Zoning RS
Rooms
Other Rooms Family, Laundry-Inside, Laundry-Util/Closet
Master Bath Dual Sinks, Separate Shower, Separate Tub
Interior
Interior Features Ctdrl/Vault Ceilings, Entry Lvl Lvng Area, Walk-in Closet
Heating Central, Electric
Cooling Central, Electric
Flooring Laminate, Tile
Furnishings Furniture Negotiable,Unfurnished
Exterior
Exterior Feature Auto Sprinkler, Screened Patio
Parking Features 2+ Spaces, Garage - Attached, Garage - Building
Garage Spaces 2.0
Pool Inground
Community Features Gated Community
Utilities Available Cable, Electric, Public Sewer, Public Water
Amenities Available Bike - Jog, Community Room, Pool
Waterfront Description None
View Pool
Roof Type Concrete Tile
Exposure North
Private Pool Yes
Building
Lot Description < 1/4 Acre
Story 1.00
Foundation Block, CBS, Concrete
Construction Status Resale
Schools
Elementary Schools Crystal Lakes Elementary School
Middle Schools Christa Mcauliffe Middle School
High Schools Park Vista Community High School
Others
Pets Allowed Yes
HOA Fee Include Cable,Common Areas,Lawn Care,Pool Service,Reserve Funds,Security
Senior Community No Hopa
Restrictions Buyer Approval
Security Features Gate - Unmanned
Acceptable Financing Cash, Conventional
Horse Property No
Membership Fee Required Yes
Listing Terms Cash, Conventional
Financing Cash,Conventional
Read Less
Want to know what your home might be worth? Contact us for a FREE valuation!

Our team is ready to help you sell your home for the highest possible price ASAP




