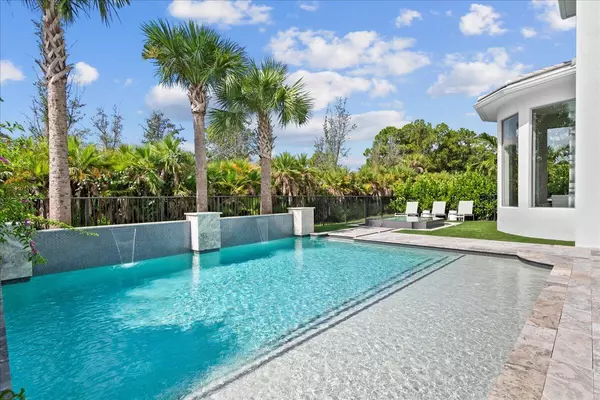Bought with Illustrated Properties LLC (Jupiter)
$3,350,000
$3,350,000
For more information regarding the value of a property, please contact us for a free consultation.
4210 Mendel LN Palm Beach Gardens, FL 33418
5 Beds
5.1 Baths
5,109 SqFt
Key Details
Sold Price $3,350,000
Property Type Single Family Home
Sub Type Single Family Detached
Listing Status Sold
Purchase Type For Sale
Square Footage 5,109 sqft
Price per Sqft $655
Subdivision Alton Neighborhood
MLS Listing ID RX-10977715
Sold Date 04/12/24
Bedrooms 5
Full Baths 5
Half Baths 1
Construction Status New Construction
HOA Fees $500/mo
HOA Y/N Yes
Year Built 2022
Annual Tax Amount $30,499
Tax Year 2023
Lot Size 365 Sqft
Property Description
NEW CONSTRUCTION w/ oversized back yard and pool! Rare DECORATED MODEL. 5K+ Sq. Ft.,5 Bedroom, 5.5 Bath, 3 Car Garage luxury home w/master down in Palm Beach Gardens. This chic and contemporary masterpiece comes Fully Furnished and Professionally Designer Decorated. Coffered ceilings, custom trim, high end gas appliances, two full Laundry Rooms, impact doors and windows, and tons of upscale designer features throughout the home. No details went overlooked! All Bedrooms have en Suite Bath with custom decorative tiling, and the Master Suite offers a free-standing soaker tub, frameless shower and huge walk-in closet with built-ins. Out back, a Covered Lanai, sparkling custom pool with stunning water features, hot tub, and Summer Kitchen provide an elevated outdoor living experience.
Location
State FL
County Palm Beach
Community Alton
Area 5320
Zoning Res
Rooms
Other Rooms Den/Office, Family, Laundry-Inside, Loft
Master Bath Dual Sinks, Separate Shower, Separate Tub
Interior
Interior Features Built-in Shelves, Foyer, Pantry, Split Bedroom, Volume Ceiling, Walk-in Closet
Heating Electric
Cooling Electric
Flooring Carpet, Ceramic Tile, Wood Floor
Furnishings Furnished
Exterior
Exterior Feature Built-in Grill, Covered Balcony, Open Patio, Screened Balcony, Summer Kitchen
Parking Features Driveway, Garage - Attached
Garage Spaces 3.0
Utilities Available Electric, Gas Natural, Public Sewer, Public Water
Amenities Available Basketball, Bike - Jog, Clubhouse, Dog Park, Fitness Center, Fitness Trail, Park, Pickleball, Playground, Pool, Sidewalks
Waterfront Description None
View Garden, Lake
Exposure North
Private Pool Yes
Building
Lot Description < 1/4 Acre
Story 2.00
Unit Features Multi-Level
Foundation CBS
Construction Status New Construction
Schools
Middle Schools Watson B. Duncan Middle School
High Schools William T. Dwyer High School
Others
Pets Allowed No
Senior Community No Hopa
Restrictions Commercial Vehicles Prohibited,No Boat,No RV,Tenant Approval
Security Features Security Sys-Owned
Acceptable Financing Cash, Conventional
Horse Property No
Membership Fee Required No
Listing Terms Cash, Conventional
Financing Cash,Conventional
Read Less
Want to know what your home might be worth? Contact us for a FREE valuation!

Our team is ready to help you sell your home for the highest possible price ASAP




