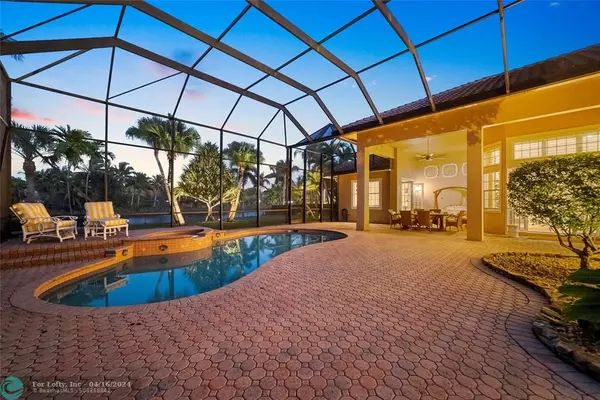$1,325,000
$1,350,000
1.9%For more information regarding the value of a property, please contact us for a free consultation.
6357 NW 120TH DR Coral Springs, FL 33076
5 Beds
4.5 Baths
3,654 SqFt
Key Details
Sold Price $1,325,000
Property Type Single Family Home
Sub Type Single
Listing Status Sold
Purchase Type For Sale
Square Footage 3,654 sqft
Price per Sqft $362
Subdivision Heron Bay
MLS Listing ID F10422992
Sold Date 04/15/24
Style WF/Pool/No Ocean Access
Bedrooms 5
Full Baths 4
Half Baths 1
Construction Status Resale
HOA Fees $491/mo
HOA Y/N Yes
Year Built 2001
Annual Tax Amount $17,573
Tax Year 2023
Lot Size 0.442 Acres
Property Description
Repriced To Sell! Heron Bay 5 Beds, 4.5 Baths. Waterfront, Pool Home In The Double Gated Community Of The Falls! 2021 Updated Roof & Impact Windows & Doors, Home Sits On Under A 1/2 Acre Lot, 3-Car Garage, Circular Driveway, Huge Fenced-In Lot Ideal For Children & Dogs. Spacious Screened-In Patio That Feels Like A Courtyard w/Pool & Spa & Also Plenty Of Covered Patio Space Perfect For Entertaining! Popular Tri-Split Floor Plan w/Soaring Ceilings, Gorgeous & Updated Landscaping & Exterior Lighting, 2 Newer A/C Units, Newer Water Heater, Real Wood Floors In Beds, Tile Floors Throughout Living Areas, Popular Tri-Split Floor Plan w/Soaring Ceilings, Plantation Shutters, French Doors, Parkland A-Rated Schools, 2 Clubhouses w/Resort-Style Amenities, Close To Shopping & Fine Dining, & Highways.
Location
State FL
County Broward County
Community The Falls
Area North Broward 441 To Everglades (3611-3642)
Zoning RES
Rooms
Bedroom Description Master Bedroom Ground Level
Other Rooms Den/Library/Office, Family Room, Utility Room/Laundry
Dining Room Breakfast Area, Formal Dining, Snack Bar/Counter
Interior
Interior Features Closet Cabinetry, Fireplace, Foyer Entry, Laundry Tub, Pantry, Roman Tub, 3 Bedroom Split
Heating Central Heat, Electric Heat
Cooling Central Cooling, Electric Cooling
Flooring Carpeted Floors, Ceramic Floor, Marble Floors
Equipment Automatic Garage Door Opener, Dishwasher, Disposal, Dryer, Electric Range, Electric Water Heater, Icemaker, Microwave, Refrigerator, Self Cleaning Oven, Smoke Detector, Wall Oven
Furnishings Unfurnished
Exterior
Exterior Feature Exterior Lighting, Fence, Screened Porch, Storm/Security Shutters
Parking Features Attached
Garage Spaces 3.0
Pool Below Ground Pool, Child Gate Fence, Heated, Screened
Community Features Gated Community
Waterfront Description Canal Front
Water Access Y
Water Access Desc None
View Golf View, Water View
Roof Type Curved/S-Tile Roof
Private Pool No
Building
Lot Description 1/4 To Less Than 1/2 Acre Lot
Foundation Cbs Construction
Sewer Municipal Sewer
Water Municipal Water
Construction Status Resale
Schools
Elementary Schools Parkside
Middle Schools Westglades
High Schools Stoneman;Dougls
Others
Pets Allowed Yes
HOA Fee Include 491
Senior Community No HOPA
Restrictions Other Restrictions
Acceptable Financing Cash, Conventional, VA
Membership Fee Required No
Listing Terms Cash, Conventional, VA
Special Listing Condition As Is
Pets Allowed No Aggressive Breeds
Read Less
Want to know what your home might be worth? Contact us for a FREE valuation!

Our team is ready to help you sell your home for the highest possible price ASAP

Bought with Coldwell Banker Realty




