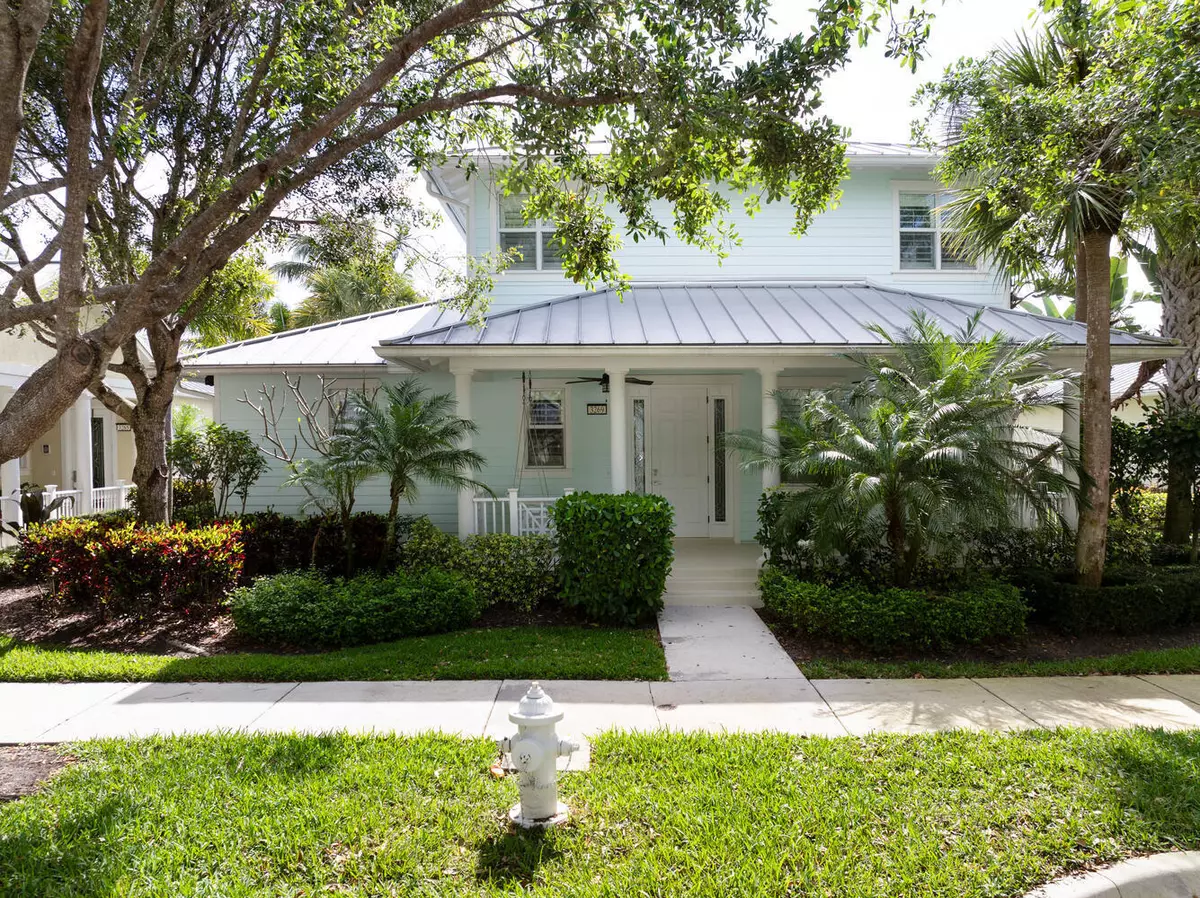Bought with Premier Brokers International
$1,300,000
$1,374,000
5.4%For more information regarding the value of a property, please contact us for a free consultation.
3269 Wymberly DR Jupiter, FL 33458
4 Beds
3.1 Baths
2,691 SqFt
Key Details
Sold Price $1,300,000
Property Type Single Family Home
Sub Type Single Family Detached
Listing Status Sold
Purchase Type For Sale
Square Footage 2,691 sqft
Price per Sqft $483
Subdivision Mallory Creek At Abacoa 1
MLS Listing ID RX-10962798
Sold Date 04/12/24
Style Key West
Bedrooms 4
Full Baths 3
Half Baths 1
Construction Status Resale
HOA Fees $455/mo
HOA Y/N Yes
Year Built 2008
Annual Tax Amount $11,781
Tax Year 2023
Lot Size 8,882 Sqft
Property Description
Welcome to your stunning 4-bedroom, Key West-style oasis! Nestled in the sought-after Abacoa Development of Jupiter, this remodeled gem boasts a sparkling pool, a convenient two-car garage, and a delightful blend of modern comforts and coastal charm. Step inside to discover an inviting space perfect for both relaxation and entertaining. With its spacious layout and stylish upgrades, this home offers the ideal setting for creating lasting memories with family and friends. Outside, your private pool area awaits, offering a tranquil retreat where you can soak up the Florida sunshine or host unforgettable poolside gatherings. Incredible amenities within the Abacoa community, but you're also just a short stroll away from Roger Dean Stadium and minutes from the beach. Awaiting photos
Location
State FL
County Palm Beach
Community Abacoa
Area 5100
Zoning MXD(ci
Rooms
Other Rooms Den/Office
Master Bath Dual Sinks, Mstr Bdrm - Ground, Separate Shower, Separate Tub, Spa Tub & Shower
Interior
Interior Features Bar, Entry Lvl Lvng Area, Kitchen Island, Laundry Tub, Pantry, Pull Down Stairs, Roman Tub, Second/Third Floor Concrete, Split Bedroom, Walk-in Closet, Wet Bar
Heating Central, Electric
Cooling Central, Electric
Flooring Vinyl Floor
Furnishings Unfurnished
Exterior
Exterior Feature Auto Sprinkler, Fence, Open Porch, Screened Patio
Parking Features Driveway, Garage - Attached, Open
Garage Spaces 2.0
Pool Auto Chlorinator, Equipment Included, Gunite, Heated, Inground, Salt Chlorination, Spa
Utilities Available Electric, Gas Natural, Public Sewer, Public Water
Amenities Available Ball Field, Basketball, Billiards, Clubhouse, Fitness Center, Game Room, Golf Course, Park, Playground, Pool, Putting Green, Sidewalks, Soccer Field, Street Lights, Tennis
Waterfront Description None
View Pool
Roof Type Metal
Exposure South
Private Pool Yes
Building
Lot Description < 1/4 Acre, Paved Road
Story 2.00
Unit Features Interior Hallway,Multi-Level
Foundation CBS
Construction Status Resale
Schools
Elementary Schools Lighthouse Elementary School
Middle Schools Independence Middle School
High Schools William T. Dwyer High School
Others
Pets Allowed Yes
HOA Fee Include Cable,Common Areas,Lawn Care,Management Fees,Manager,Other,Pool Service,Recrtnal Facility,Reserve Funds,Trash Removal
Senior Community No Hopa
Restrictions Buyer Approval,Interview Required,Lease OK,Lease OK w/Restrict,Tenant Approval
Security Features Burglar Alarm
Acceptable Financing Cash, Conventional, FHA, VA
Horse Property No
Membership Fee Required No
Listing Terms Cash, Conventional, FHA, VA
Financing Cash,Conventional,FHA,VA
Pets Allowed No Aggressive Breeds
Read Less
Want to know what your home might be worth? Contact us for a FREE valuation!

Our team is ready to help you sell your home for the highest possible price ASAP




