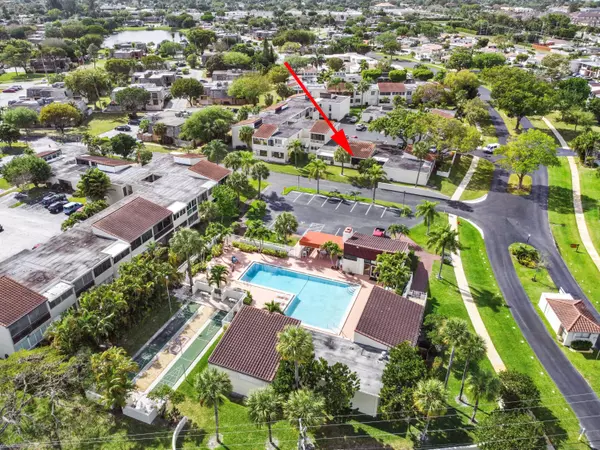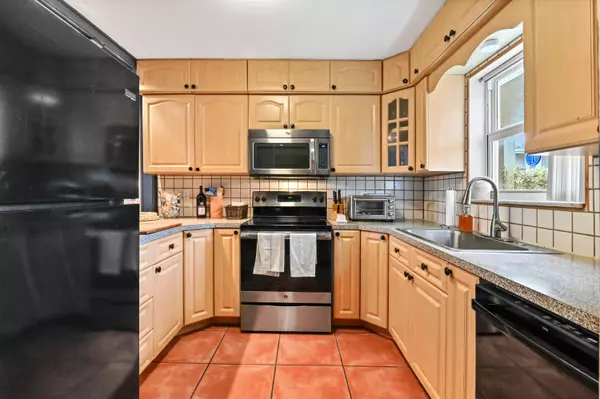Bought with LPT Realty
$150,000
$159,900
6.2%For more information regarding the value of a property, please contact us for a free consultation.
2540 Boundbrook BLVD 102 Palm Springs, FL 33406
2 Beds
1.1 Baths
920 SqFt
Key Details
Sold Price $150,000
Property Type Condo
Sub Type Condo/Coop
Listing Status Sold
Purchase Type For Sale
Square Footage 920 sqft
Price per Sqft $163
Subdivision Boundbrook Condo
MLS Listing ID RX-10966336
Sold Date 05/16/24
Style < 4 Floors,Patio Home,Ranch,Spanish
Bedrooms 2
Full Baths 1
Half Baths 1
Construction Status Resale
HOA Fees $634/mo
HOA Y/N Yes
Year Built 1970
Annual Tax Amount $2,077
Tax Year 2023
Property Description
Welcome to your dream villa in a serene 55+ community, where safety and comfort meet luxury living. This stunning unit boasts tons of natural light, hurricane windows, covered patio right across from the clubhouse amenities. With 1 bedroom, 1 flex space perfect as a second bedroom and 1.5 baths. Inside, revel in the recent upgrades, including a new A/C condenser, ceiling fans, outlets, switches, and covers. The remodeled kitchen is a chef's delight, featuring modern amenities and ample storage with a large pass through. The interior is freshly painted, enhancing the airy atmosphere complemented by cathedral ceilings.
Location
State FL
County Palm Beach
Community Boundbrook Condominiums
Area 5430
Zoning RH
Rooms
Other Rooms Convertible Bedroom, Florida, Laundry-Inside, Laundry-Util/Closet, Recreation, Storage
Master Bath Mstr Bdrm - Ground, Mstr Bdrm - Sitting, Spa Tub & Shower
Interior
Interior Features Built-in Shelves, Closet Cabinets, Ctdrl/Vault Ceilings, Entry Lvl Lvng Area, Foyer, French Door, Pantry, Roman Tub, Volume Ceiling, Walk-in Closet
Heating Central, Electric
Cooling Ceiling Fan, Central, Electric
Flooring Ceramic Tile, Tile
Furnishings Furnished,Furniture Negotiable
Exterior
Exterior Feature Covered Patio, Fruit Tree(s), Open Porch
Parking Features Assigned, Guest
Community Features Sold As-Is
Utilities Available Cable, Electric, Public Sewer, Public Water
Amenities Available Bocce Ball, Cabana, Clubhouse, Common Laundry, Community Room, Game Room, Library, Manager on Site, Picnic Area, Pool, Shuffleboard, Sidewalks, Street Lights
Waterfront Description None
View Pool
Roof Type Pre-Stressed,S-Tile
Present Use Sold As-Is
Exposure West
Private Pool No
Building
Lot Description 10 to <25 Acres, Sidewalks
Story 1.00
Foundation CBS, Stucco
Unit Floor 1
Construction Status Resale
Schools
Elementary Schools Meadow Park Elementary School
Middle Schools Conniston Middle School
High Schools Forest Hill Community High School
Others
Pets Allowed Restricted
HOA Fee Include Cable,Common Areas,Insurance-Bldg,Lawn Care,Maintenance-Exterior,Management Fees,Manager,Pest Control,Roof Maintenance,Trash Removal
Senior Community Verified
Restrictions Buyer Approval,Lease OK w/Restrict,Maximum # Vehicles,No Lease First 2 Years
Acceptable Financing Cash, Conventional
Horse Property No
Membership Fee Required No
Listing Terms Cash, Conventional
Financing Cash,Conventional
Pets Allowed No Dogs
Read Less
Want to know what your home might be worth? Contact us for a FREE valuation!

Our team is ready to help you sell your home for the highest possible price ASAP




