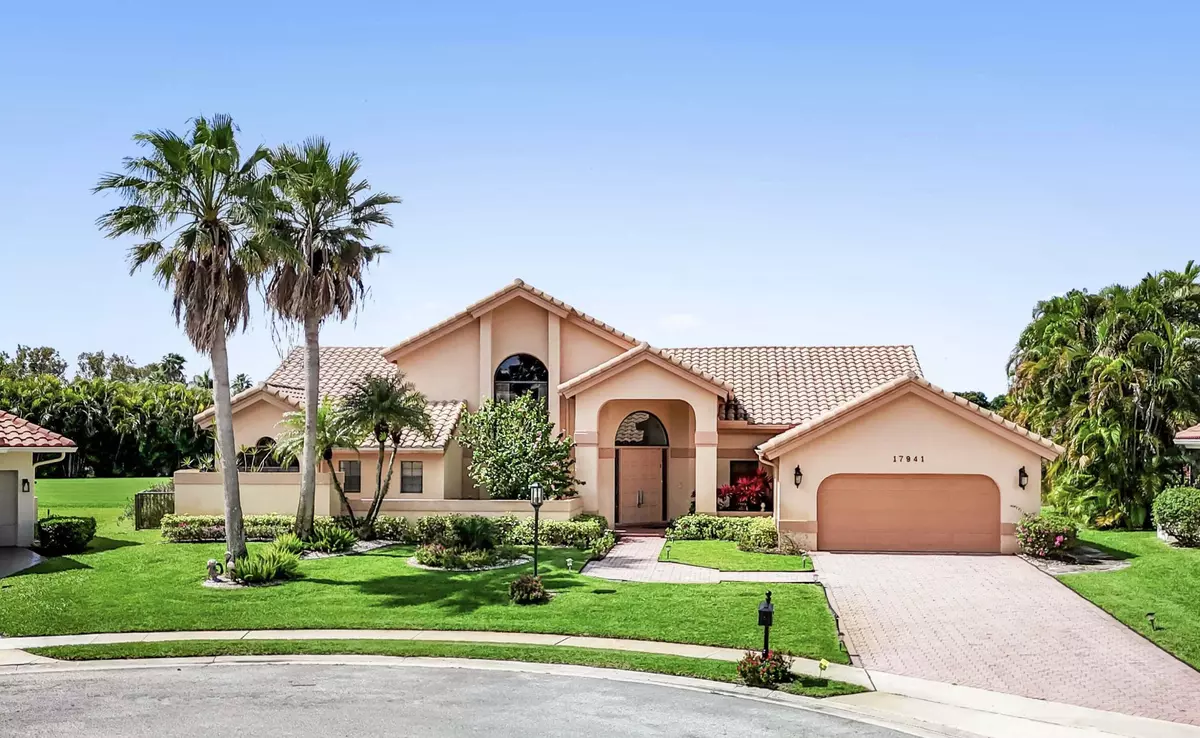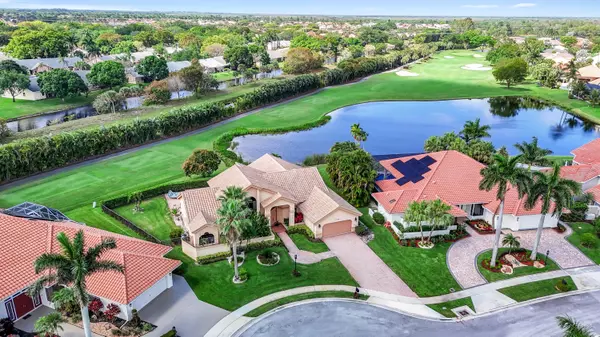Bought with Robert Slack LLC
$794,000
$825,000
3.8%For more information regarding the value of a property, please contact us for a free consultation.
17941 Hampshire LN Boca Raton, FL 33498
3 Beds
3.1 Baths
3,055 SqFt
Key Details
Sold Price $794,000
Property Type Single Family Home
Sub Type Single Family Detached
Listing Status Sold
Purchase Type For Sale
Square Footage 3,055 sqft
Price per Sqft $259
Subdivision Stonebridge Country Club
MLS Listing ID RX-10975245
Sold Date 05/24/24
Style Mediterranean,Ranch
Bedrooms 3
Full Baths 3
Half Baths 1
Construction Status Resale
Membership Fee $100,000
HOA Fees $365/mo
HOA Y/N Yes
Year Built 1988
Annual Tax Amount $3,787
Tax Year 2023
Lot Size 0.300 Acres
Property Description
Double door entry opens to large, voluminous living room and views of the sunny backyard with pool, golf and lake views. Located at the end of a quiet cul de sac offers less traffic and safety for kids and pets. Every bedroom is ensuite. FlexSpace used as office, but can be huge pantry, storage or craft room. Pie shaped lot offers HUGE screen porch with summer kitchen. Large paver pool deck and more than ample yard with lake and golf course views. Pool has integrated spa with heater hook up and is heater-ready if you desire. Central Vac, A/C 2022, pool resurfaced 2022, Garage with epoxy flooring, large laundry room, LOTS OF STORAGE. ** See supplements and documents**
Location
State FL
County Palm Beach
Community Stonebridge Country Club
Area 4860
Zoning AR
Rooms
Other Rooms Den/Office, Family, Laundry-Inside
Master Bath Dual Sinks, Mstr Bdrm - Ground, Separate Shower, Separate Tub
Interior
Interior Features Closet Cabinets, Ctdrl/Vault Ceilings, Entry Lvl Lvng Area, Foyer, Kitchen Island, Laundry Tub, Pantry, Pull Down Stairs, Split Bedroom, Volume Ceiling, Walk-in Closet
Heating Central, Electric
Cooling Central, Electric
Flooring Carpet, Marble, Wood Floor
Furnishings Furniture Negotiable
Exterior
Exterior Feature Auto Sprinkler, Built-in Grill, Lake/Canal Sprinkler, Open Patio, Screened Patio, Summer Kitchen
Parking Features 2+ Spaces, Garage - Attached, Golf Cart
Garage Spaces 2.0
Pool Inground
Community Features Sold As-Is, Gated Community
Utilities Available Cable, Electric, Public Sewer, Public Water
Amenities Available Basketball, Bike Storage, Cafe/Restaurant, Clubhouse, Community Room, Fitness Center, Game Room, Golf Course, Internet Included, Lobby, Manager on Site, Pickleball, Playground, Pool, Tennis
Waterfront Description Lake
View Golf, Lake, Pool
Roof Type S-Tile
Present Use Sold As-Is
Exposure Northeast
Private Pool Yes
Building
Lot Description 1/4 to 1/2 Acre, Cul-De-Sac, West of US-1
Story 1.00
Unit Features On Golf Course
Foundation Block, CBS, Stucco
Construction Status Resale
Schools
Elementary Schools Sunrise Park Elementary School
Middle Schools Eagles Landing Middle School
High Schools Olympic Heights Community High
Others
Pets Allowed Yes
HOA Fee Include Cable,Common Areas,Manager,Recrtnal Facility,Security,Trash Removal
Senior Community No Hopa
Restrictions Buyer Approval,Commercial Vehicles Prohibited,Interview Required,No Boat,No Lease 1st Year,No RV,Tenant Approval
Security Features Gate - Manned,Security Patrol,Security Sys-Owned
Acceptable Financing Cash, Conventional
Horse Property No
Membership Fee Required Yes
Listing Terms Cash, Conventional
Financing Cash,Conventional
Pets Allowed No Aggressive Breeds
Read Less
Want to know what your home might be worth? Contact us for a FREE valuation!

Our team is ready to help you sell your home for the highest possible price ASAP




