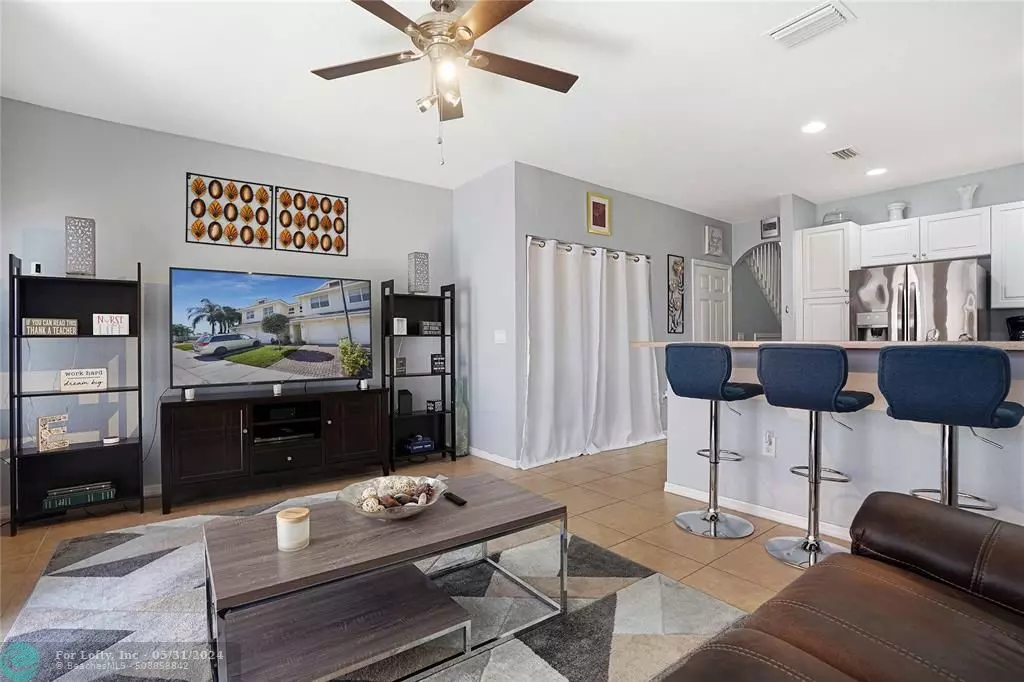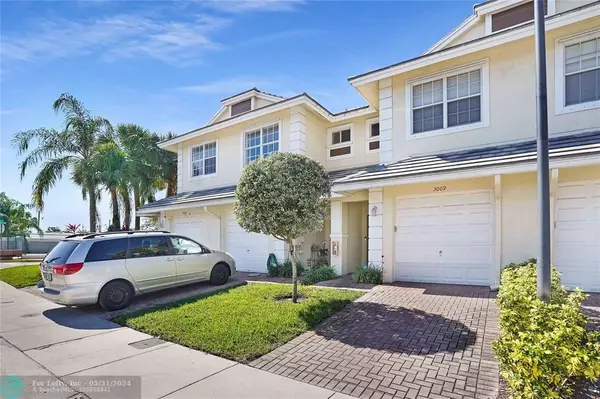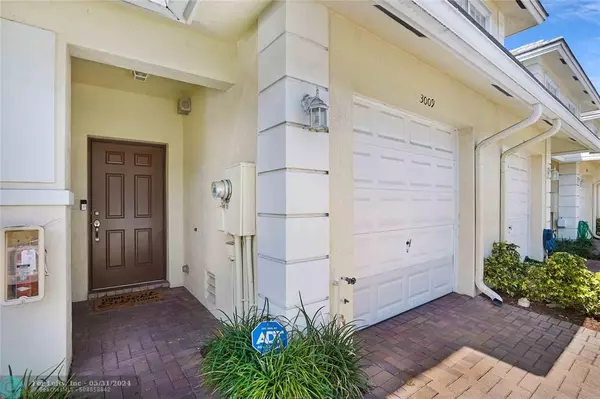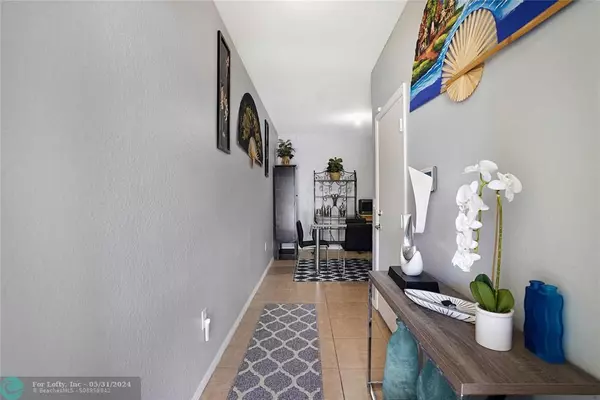$360,000
$359,900
For more information regarding the value of a property, please contact us for a free consultation.
3009 NW 30th Ave Oakland Park, FL 33311
2 Beds
2.5 Baths
1,424 SqFt
Key Details
Sold Price $360,000
Property Type Townhouse
Sub Type Townhouse
Listing Status Sold
Purchase Type For Sale
Square Footage 1,424 sqft
Price per Sqft $252
Subdivision Cambridge Park
MLS Listing ID F10421747
Sold Date 05/31/24
Style Townhouse Fee Simple
Bedrooms 2
Full Baths 2
Half Baths 1
Construction Status Resale
HOA Fees $120/mo
HOA Y/N Yes
Year Built 2007
Annual Tax Amount $4,123
Tax Year 2023
Property Description
*Ask about how to qualify for $7,500 lender grant* Discover Cambridge Park offers community pool, tot lot & fitness stations all conveniently located near Commercial Blvd., the turnpike, & I-95. Meticulous townhome with newer appliances, natural lighting and quiet neighborhood. Dozens of guest parking, surrounded by new construction developments and more! Upstairs the expansive loft area (13x18), offering versatile possibilities as a home office, library, or additional living space. The owner's suite & Jr. suite complete the upstairs, ensuring comfort and privacy. Newer kitchen appliances, no carpet, all tile downstairs and luxury vinyl plank tile upstairs and extremely meticulous home.
Location
State FL
County Broward County
Community Cambridge Park
Area Ft Ldale Nw(3390-3400;3460;3540-3560;3720;3810)
Building/Complex Name Cambridge Park
Rooms
Bedroom Description Master Bedroom Upstairs
Other Rooms Den/Library/Office, Family Room, Utility Room/Laundry
Dining Room Eat-In Kitchen, Formal Dining
Interior
Interior Features First Floor Entry, Foyer Entry, Pantry, Split Bedroom, Walk-In Closets
Heating Central Heat
Cooling Ceiling Fans, Central Cooling
Flooring Laminate, Tile Floors
Equipment Automatic Garage Door Opener, Dishwasher, Disposal, Dryer, Electric Range, Electric Water Heater, Icemaker, Microwave, Refrigerator, Self Cleaning Oven, Smoke Detector, Washer
Furnishings Unfurnished
Exterior
Exterior Feature Patio, Storm/Security Shutters
Parking Features Attached
Garage Spaces 1.0
Amenities Available Pool
Water Access N
Private Pool No
Building
Unit Features Garden View
Foundation Concrete Block Construction
Unit Floor 1
Construction Status Resale
Others
Pets Allowed Yes
HOA Fee Include 120
Senior Community No HOPA
Restrictions Other Restrictions
Security Features No Security
Acceptable Financing Cash, Conventional, FHA-Va Approved
Membership Fee Required No
Listing Terms Cash, Conventional, FHA-Va Approved
Num of Pet 2
Pets Allowed Number Limit
Read Less
Want to know what your home might be worth? Contact us for a FREE valuation!

Our team is ready to help you sell your home for the highest possible price ASAP

Bought with Align Right Realty K1 Group




